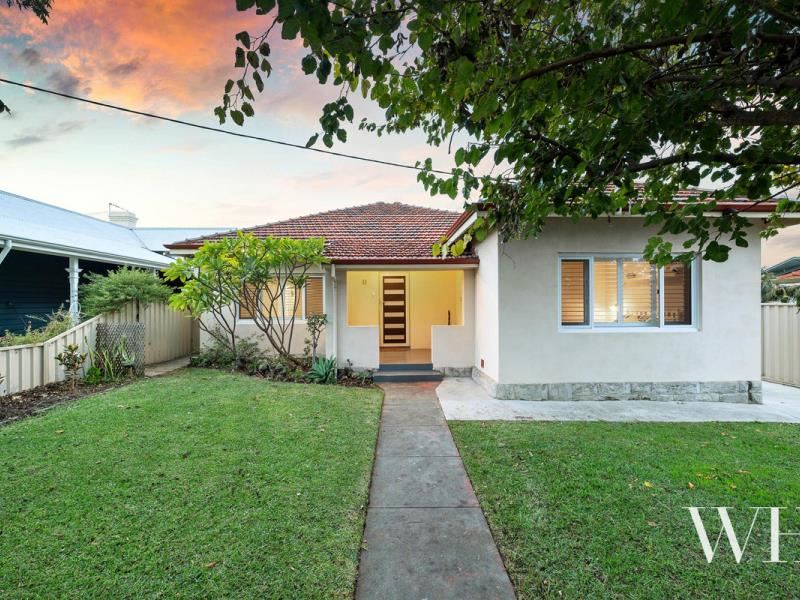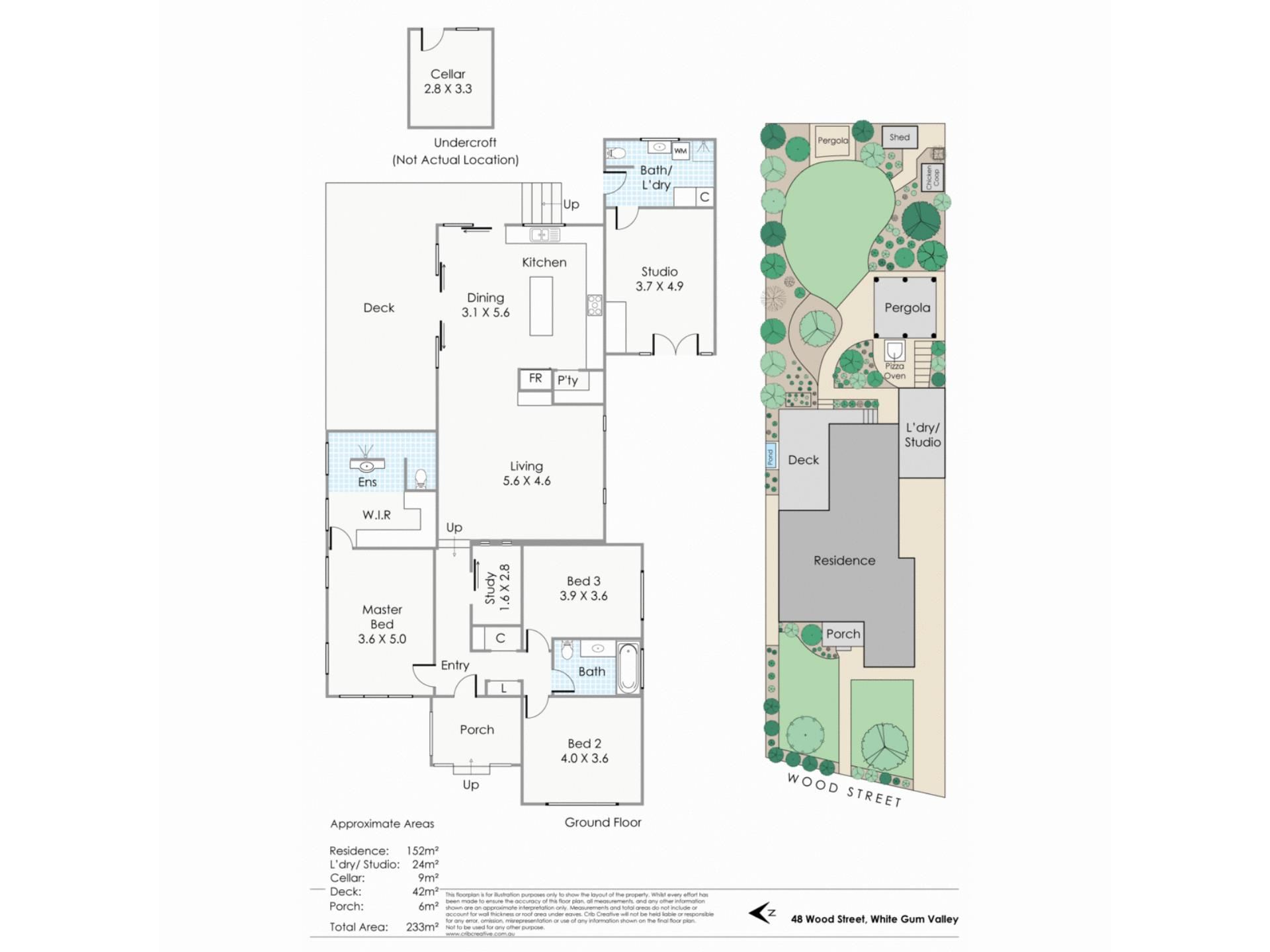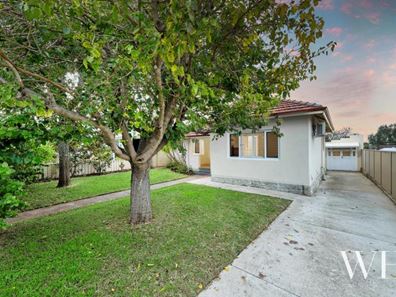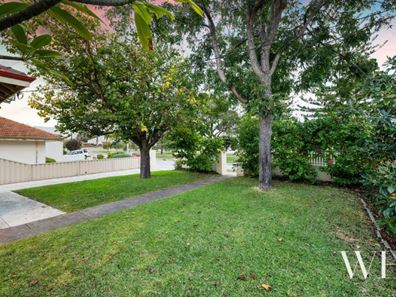Garden oasis, interior transformation
Greenery, serenity and wonderful northern light create a relaxed atmosphere in this delightful home on the park: a solid 1940s classic transformed with contemporary interiors that work beautifully, while respecting the home’s integrity. Original jarrah floors flow in the front of the home, and stunning polished concrete marks the shift to the new, as the open-plan welcomes the winter sun from the private northern deck. On this large block, the winding gardens are lovely, with more outdoor dining under the grapevine, and the flexible studio space with its own access is a real bonus.
The walled front garden leads to a sheltered veranda, with a long green vista through to the Norfolk Island pines of the park. Inside, spanning the wide jarrah hallway, two bedrooms enjoy the garden and park outlook, including the master suite with walk-in-robe and spacious en-suite. The refined neutral décor continues in the family bathroom with bath, and a third bedroom is adjacent. A home office is cleverly designed to look across the open-plan to the greenery beyond.
Step down to the polished concrete floors of the open-plan, where the solar-passive northern orientation offers warmth in winter and shelter in summer. The big living room flows to the bright modern kitchen, with engineered stone island, masses of white touch-opening cabinetry, double-drawer dishwasher and stainless steel range. Glass doors to the north and east embrace the garden vista, and the jarrah deck has a resort feeling, with espaliered vines and flowing water in the pond.
At the rear there is outdoor access to a smart bathroom with laundry incorporated, which leads to a studio with jarrah-topped cabinetry and its own front entry. This is full of possibility: teen retreat, gym, studio or guest room.
Curving stone paths and limestone walls define the extensive gardens, and a spectacular original grapevine shelters the outdoor dining by the wood-fired pizza oven. There’s another magic spot at the bottom of the garden, where you can sit under an arbour of climbing roses. As well as the chook run, shed, fig, lemon, olives, and more, the home’s productive practicality extends to a spacious cellar to store the produce and the wine.
There’s plenty of original valley character here, combined with brilliant light and contemporary comfort in a welcoming community five minutes from central Freo.
4 bedrooms 3 bathrooms 1 office 2 cars
• 1940s original reinvented: light-filled contemporary living on the park
• Brilliant kitchen, north-facing open-plan flows to resort-style deck
• Jarrah and polished concrete floors, plantation shutters, home office
• Flexible studio room with separate access and bathroom adjacent
• Master bedroom with walk-in robe and en-suite
• Large block, beautiful gardens, productive trees, chook run, shed
• Various gorgeous outdoor spaces, including garden dining with pizza oven
• Spacious cellar, split-system reverse-cycle air-conditioning
Council rates: $2,146.34 per annum (approx)
Water rates: $1,271.28 per annum (approx)
Property features
-
Garages 2
Property snapshot by reiwa.com
This property at 48 Wood Street, White Gum Valley is a four bedroom, three bathroom house sold by Louise Pope at White House Property Partners on 28 May 2022.
Looking to buy a similar property in the area? View other four bedroom properties for sale in White Gum Valley or see other recently sold properties in White Gum Valley.
Cost breakdown
-
Council rates: $2,146 / year
-
Water rates: $1,271 / year
Nearby schools
White Gum Valley overview
Are you interested in buying, renting or investing in White Gum Valley? Here at REIWA, we recognise that choosing the right suburb is not an easy choice.
To provide an understanding of the kind of lifestyle White Gum Valley offers, we've collated all the relevant market information, key facts, demographics and statistics to help you make a confident and informed decision.
Our interactive map allows you to delve deeper into this suburb and locate points of interest like transport, schools and amenities. You can also see median and current sales prices for houses and units, as well as sales activity and growth rates.





