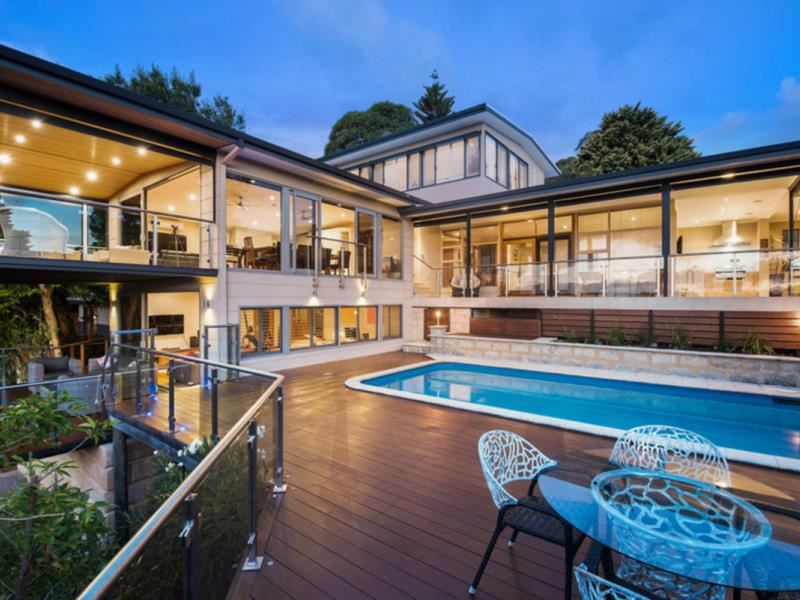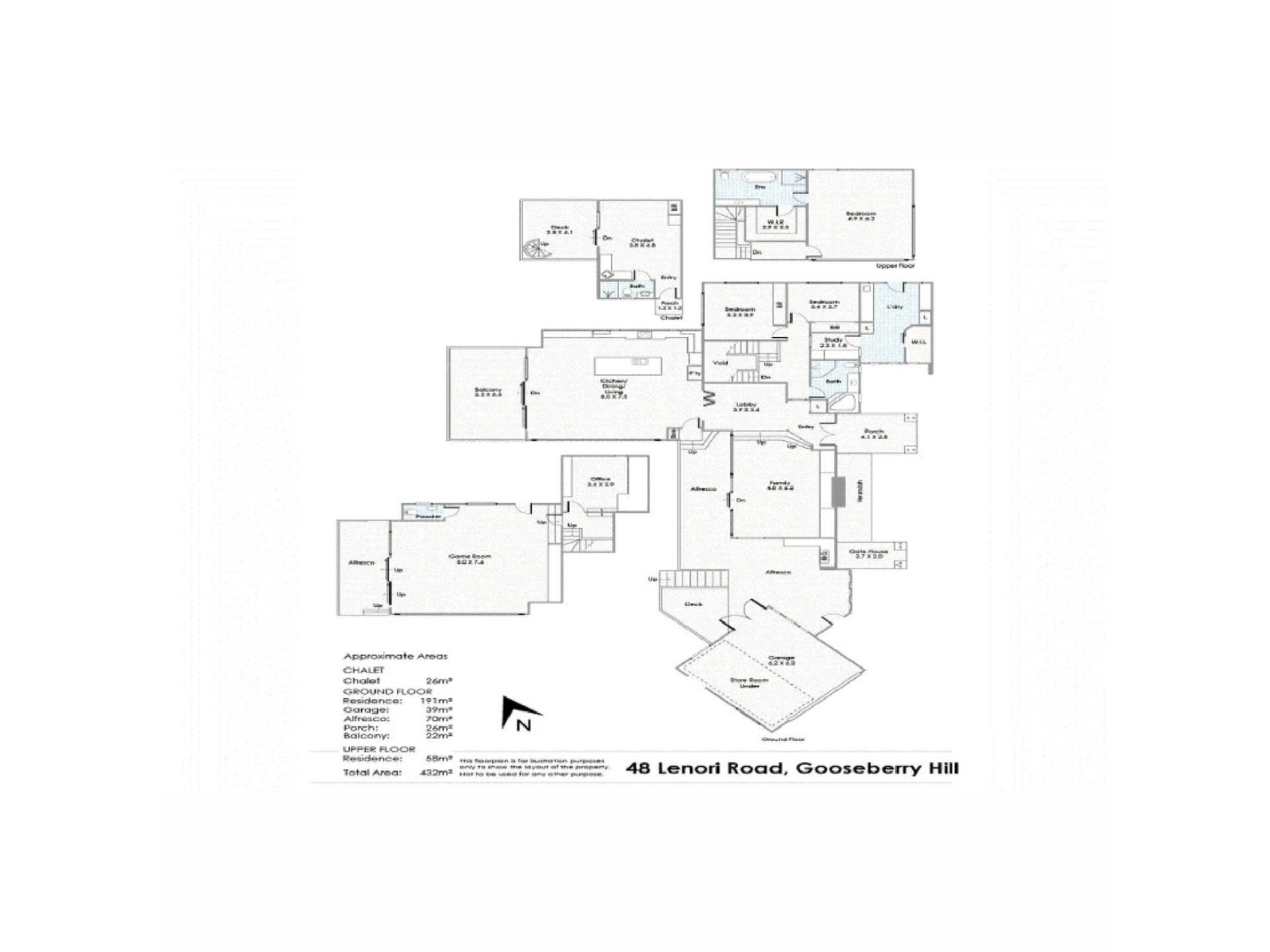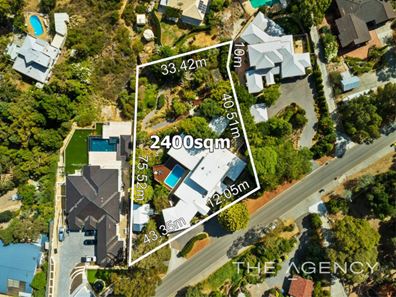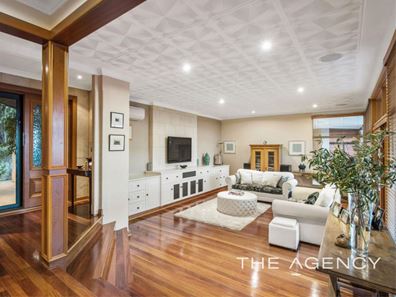Heaven on Over Half-an-Acre!
Something special awaits you here high up in the Perth hills – this stunning 4 bedroom 3 bathroom three-storey residence that boasts breathtaking 180-degree panoramic ocean, airport and Perth city views whilst offering a supreme sense of space and comfort like no other, nestled in privacy, serenity and seclusion at the very same time.
Aside from the ultimate in contemporary class and modern sophistication, a gorgeous self-contained chalet with its own separate access, a corner kitchenette, built-in wardrobe, fully-tiled ensuite/third bathroom (with a vanity, shower and toilet), entry porch and relaxation deck with a staircase will leave you salivating at the prospect of either multi-generational living or an Airbnb/short-stay accommodation option that is destined to generate you some handy extra income. Beyond a gatehouse entrance and trickling walkway water feature, you will also find a welcoming lobby that overlooks the spacious sunken family room and, via folding doors, leads through to an impeccable open-plan living, dining and kitchen area that flawless leads out on to an all-encompassing balcony.
There is a touch of the Hamptons about the kitchen where a central island breakfast/meals bar is complemented by sparkling stone bench tops, an integrated double-drawer dishwasher and quality stainless-steel cooking appliances. Both living zones on the main level flow outside to the main alfresco-entertaining deck, where a built-in barbecue lies in wait. It really is a generous space that is large enough to host any and every family occasion.
The sleeping quarters on the main entry level comprises of a kids’ study nook, a highly-functional laundry with a walk-in linen press, two additional storage cupboards and external access, the family bathroom with a corner spa, separate shower, vanity and toilet and two extra-large bedrooms – both with built-in robes. Upstairs, the most private of parent’s retreats include an enormous master bedroom and a sizeable walk-in robe, off a sumptuous ensuite bathroom with a free-standing bathtub, a separate shower, toilet and stone vanity for good measure.
The separate ground-floor games room is huge, doubles as a gym and has its own powder room, separating seamless outdoor access to a fabulous alfresco from entry into the home office. Mirroring the awesome deck above, this covered space has stairs leading to a shimmering central salt-water swimming pool – the picturesque backdrop to it all.
Completing this exceptional package is a powered “handyman’s” workshop shed with extensive cabinetry, roller doors on both sides, three-phase power, fans and the home’s four-zone security system (inclusive of the house, chalet, workshop and garage). There is also another utility/garden shed built under the double garage.
This idyllic and luxurious hills lifestyle should not be underestimated, with bus stops and major roads nearby, Mary’s Mount Primary School in close proximity, the majestic Gooseberry Hill National Park just a short commute away and only minutes separating your front doorstep from other top schools, shopping and community facilities in the heart of Kalamunda’s famous town centre. Now this is a home that will make you feel like you’re on top of the world!
CALL SUSANNE TO ORGANISE A PRIVATE INSPECTION !
Other features include, but are not limited to:
• Double entry doors
• Linen cupboard, off the lobby
• Spotted Gum wooden floorboards to the main living area
• Bamboo flooring to the chalet, Jarrah to the entrance
• Kitchen pantry
• Modern gas-cooktop, range-hood and under-bench oven appliances
• Heated ensuite towel rack
• Custom built-in cabinetry
• Split-system air-conditioning
• Ceiling fans
• Feature down lights
• Feature wooden door/window frames and skirting boards
• White plantation window shutters
• External storage cupboard, next to the main alfresco
• Full mains reticulation
• Fruit trees, natives, granite boulders and a grape arbour
• Large double lock-up garage
• 432sqm (approx.) of total living area – inclusive of the chalet, garage, alfresco, porch and balcony
• Massive 2,399sqm (approx.) block with easy-care, low-maintenance gardens
Disclaimer:
This information is provided for general information purposes only and is based on information provided by the Seller and may be subject to change. No warranty or representation is made as to its accuracy and interested parties should place no reliance on it and should make their own independent enquiries.
Property features
-
Below ground pool
-
Air conditioned
-
Garages 2
-
Patio
-
Study
-
Verandah
Property snapshot by reiwa.com
This property at 48 Lenori Road, Gooseberry Hill is a four bedroom, three bathroom house sold by Susanne Broido at The Agency on 11 Oct 2021.
Looking to buy a similar property in the area? View other four bedroom properties for sale in Gooseberry Hill or see other recently sold properties in Gooseberry Hill.
Nearby schools
Gooseberry Hill overview
Are you interested in buying, renting or investing in Gooseberry Hill? Here at REIWA, we recognise that choosing the right suburb is not an easy choice.
To provide an understanding of the kind of lifestyle Gooseberry Hill offers, we've collated all the relevant market information, key facts, demographics and statistics to help you make a confident and informed decision.
Our interactive map allows you to delve deeper into this suburb and locate points of interest like transport, schools and amenities. You can also see median and current sales prices for houses and units, as well as sales activity and growth rates.





