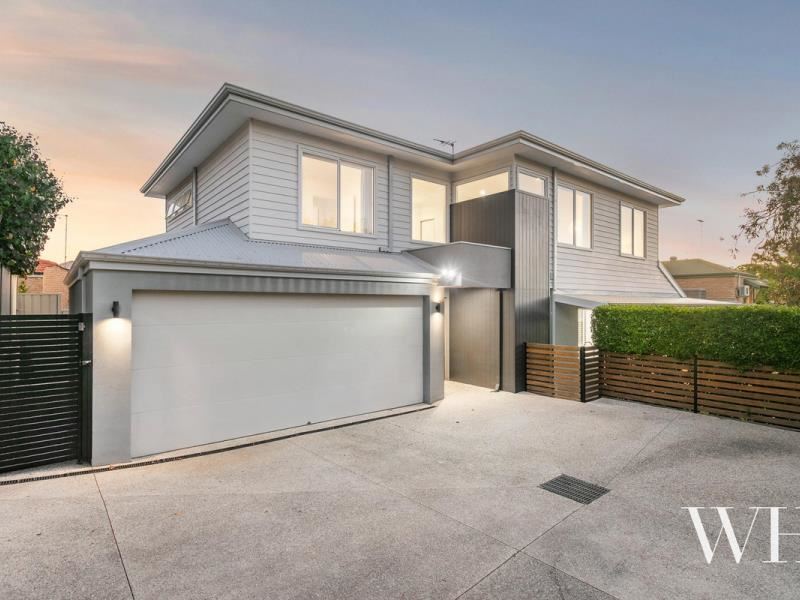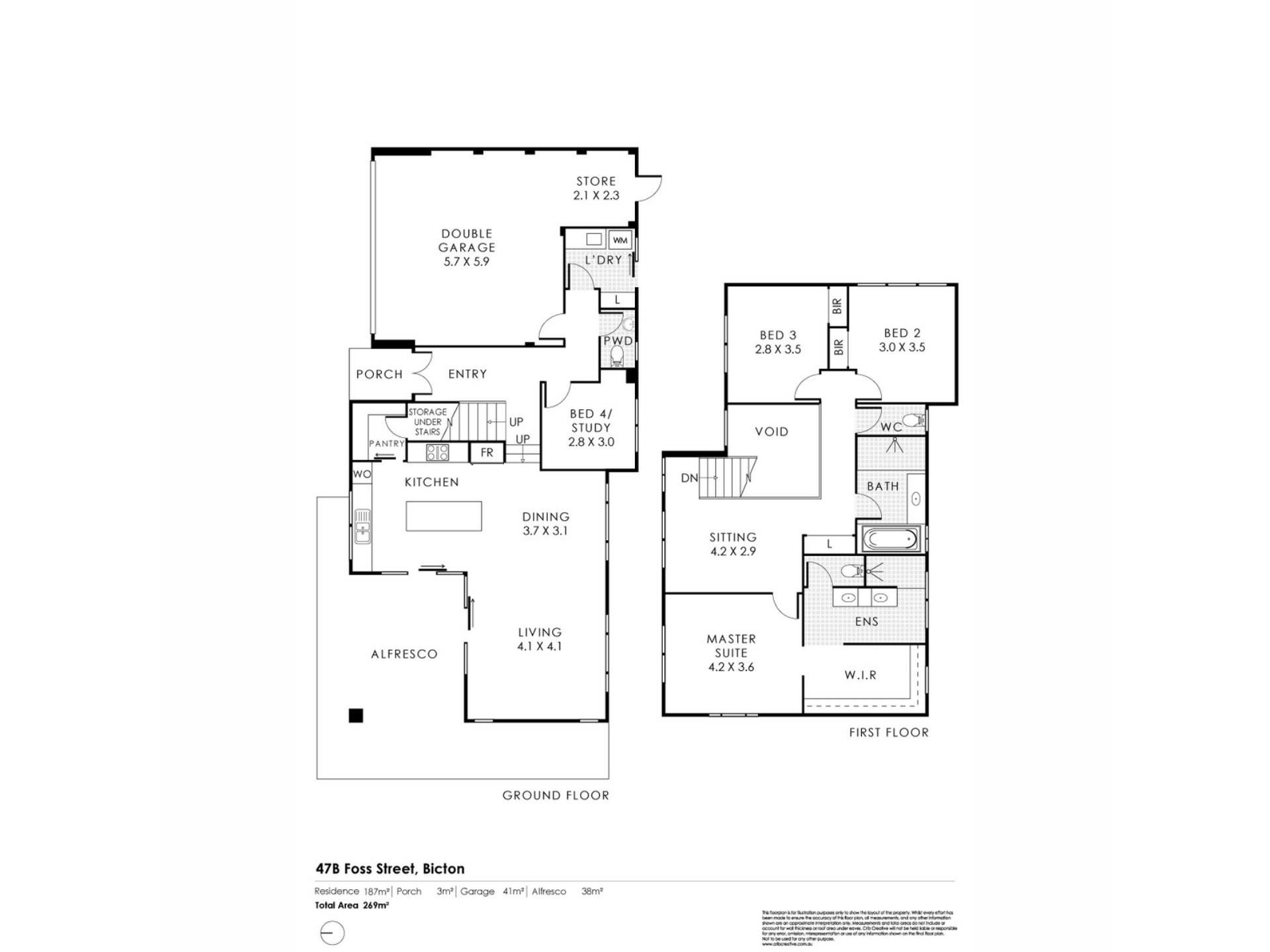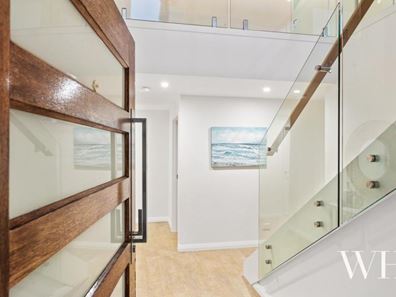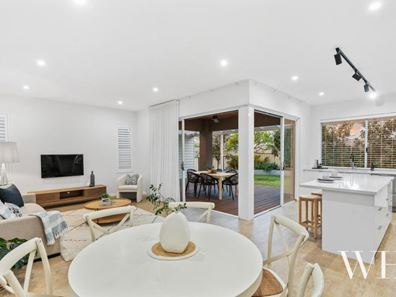Natural seclusion + sleek modernity
UNDER OFFER by Stefanie Dobro, White House Property Partners, multiple offers.
Relaxed natural decor, glorious light, and open-plan living opening north to private gardens set the scene for the flow of family life. In a quiet rear location, this two-storey contemporary home has a simply elegant atmosphere and a thoughtful layout: second living space upstairs, sleek white kitchen with large butler’s pantry, outdoor dining under a timber ceiling by the garden, a home office to focus on work, and a lovely treed outlook from the expansive master suite. It’s a tranquil spot near parks, school, and the river, yet with quick access to shopping and services.
Cool grey render and a white weatherboard second storey hints at the natural design vibe inside, as you enter under the timber portico. Pale Italian St Agostotino porcelain floor tiles add to the light feeling, with a double height lobby creating lots of airy space. Step through to the air-conditioned open-plan wrapping around the alfresco, and the kitchen looks to the garden to watch the kids at play. Finely appointed, it features engineered stone and stainless steel tops, big central island, double-drawer dishwasher and Bosch wall oven and cooktop. The large butler’s pantry is a bonus, leading through to an additional storage space.
A timber fan cools the wraparound deck, and the courtyard gardens are serene, with lawn, hedging and tropical plantings. A gate opens to the aggregate driveway area, which offers additional parking. Also on ground level is the office, fresh white powder room, laundry, and double garage with internal access.
Upstairs, timber and glass balustrading frames the upper living space – lots of northern light and treetop vistas. Two bedrooms share a fine bathroom with bath and separate toilet, and the master suite is expansive: big northern windows, fully-fitted walk-in robe and a large en-suite with beachy timber double vanity.
It’s a natural – quietly generous spaces, a cool neutral palette, practical architectural design for family functionality, and all that light! Move in and enjoy all the advantages of this leafy suburb in the river precinct.
3 bedrooms 2.5 bathrooms 1 office 2 cars
• Two-storey contemporary home, quiet rear position
• North-facing open plan wraps around alfresco
• Office, downstairs powder room, double garage plus paved parking
• Lots of natural light, airy open feeling, air-conditioning
• Double-height lobby, glass balustrading, plantation shutters
• Treed northern outlook from spacious master suite
• Second living space upstairs, chic bathrooms
• Stroll to Bicton Primary, parks, a few minutes from the river
Council rates: $2,943.33 per annum (approx)
Water rates: $1,607.08 per annum (approx)
For more information please call Exclusive Selling Agent Stefanie Dobro from White House Property Partners on 0409 229 115.
Property features
-
Garages 2
-
Floor area 269m2
Property snapshot by reiwa.com
This property at 47B Foss Street, Bicton is a four bedroom, two bathroom house sold by Stefanie Dobro at White House Property Partners on 18 Feb 2024.
Looking to buy a similar property in the area? View other four bedroom properties for sale in Bicton or see other recently sold properties in Bicton.
Cost breakdown
-
Council rates: $2,943 / year
-
Water rates: $1,607 / year
Nearby schools
Bicton overview
Are you interested in buying, renting or investing in Bicton? Here at REIWA, we recognise that choosing the right suburb is not an easy choice.
To provide an understanding of the kind of lifestyle Bicton offers, we've collated all the relevant market information, key facts, demographics and statistics to help you make a confident and informed decision.
Our interactive map allows you to delve deeper into this suburb and locate points of interest like transport, schools and amenities. You can also see median and current sales prices for houses and units, as well as sales activity and growth rates.





