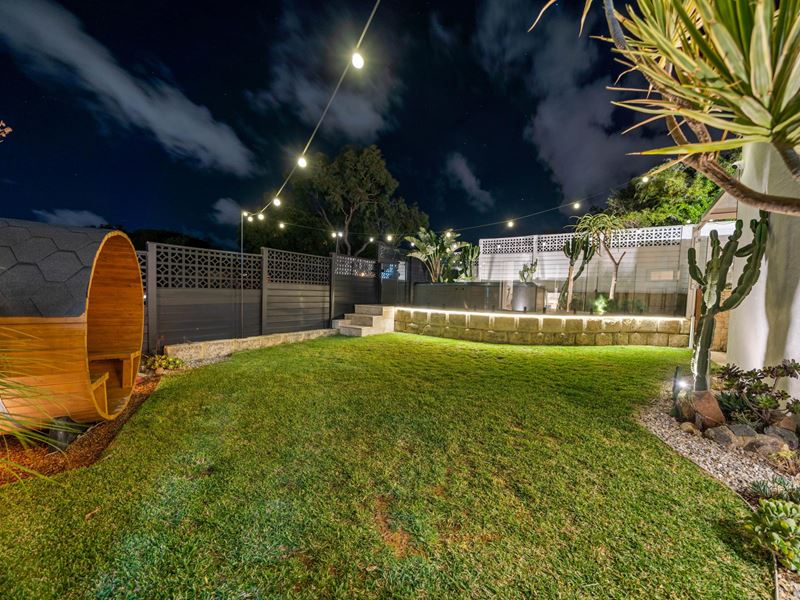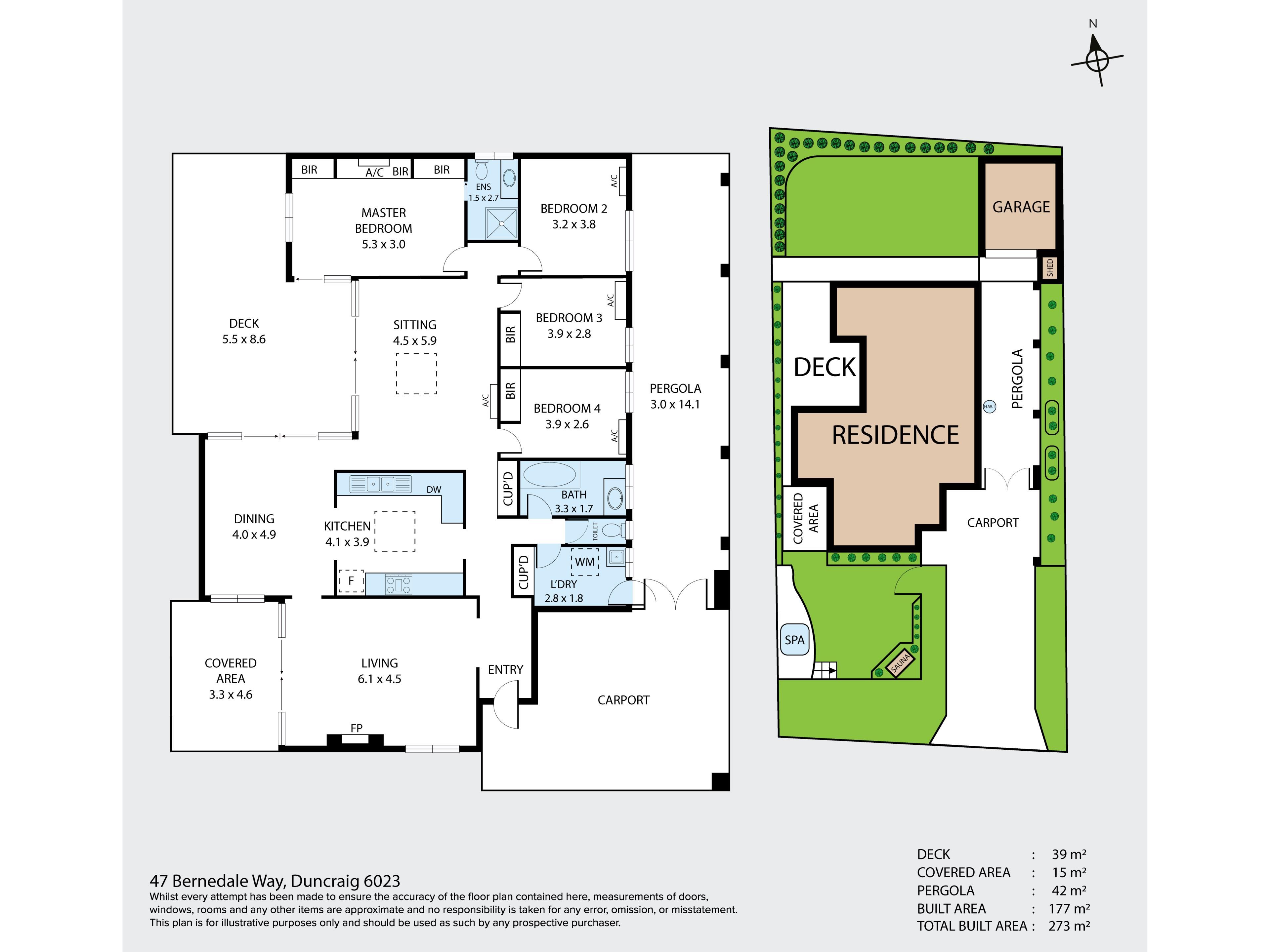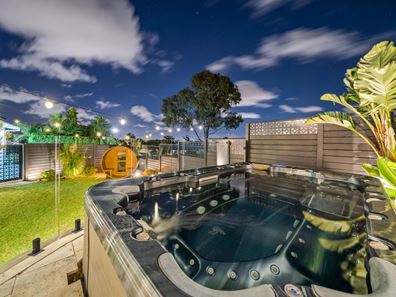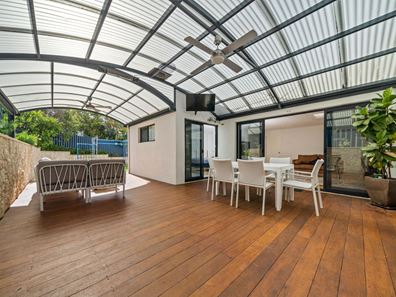Under Offer - Aaron Green
Under Offer - Aaron Green
What we love.
A remarkable opportunity awaits in the family-friendly South Duncraig, for a luxurious home with zones for every family member to relax and enjoy.
In an enviable location, you’ll be just a short walk to Glengarry Shopping Centre, Carine Glades Tavern and Shopping Centre, sprawling local parks, community sporting facilities, bus stops, Warwick train station and moments by car to beaches and Hillarys Boat Harbour. You’ll also have several top WA schools on your doorstep, including Poynter Primary School, Davallia Primary School, and in the catchment of Carine Senior High School.
What to know.
The design of this home epitomizes luxury family living. Upon arrival, you’ll find an enclosed and private front yard featuring a sauna hut and an above-ground spa, where you can relax with treetop and city views and let all your stresses of the day melt away.
A light and bright entry welcomes you inside where you’ll find a cosy formal living area centered around a Fitzroy Cannon gas fireplace in-built in a stone feature wall. Sliding glass doors will take you to an undercover outdoor retreat complete with a fire pit where parents can enjoy a wine in year-round comfort.
The formal living area wraps around and leads you to an open plan dining, kitchen and second living area with skylights that let the natural light flow through. Cooking is a pleasure in the modern kitchen which offers a quality DeLonghi gas cooktop and oven, Bosch dishwasher, stainless steel range hood, large pantry, island bench with storage cupboards and plenty of bench space.
Seamlessly blending indoor/outdoor living, glass doors from the dining and living area take you out onto the spacious, decked alfresco entertaining area. Enjoy a meal while the kids run and play on the grassed area with plenty of room for monkey bars and trampoline or a future pool. The rear garage has been fully fitted, powered, and insulated with an acoustic sound panel ceiling.
Back inside, the bedroom wing is where you’ll find the home’s spacious master suite with wall-lined robes and access to the alfresco area. The ensuite is modern and elegant with a glass-walled frameless shower, mirrored storage, vanity and toilet.
The remaining three spacious bedrooms all feature, split system air conditioning and share the main bathroom with a bath/shower, vanity with storage and separate toilet, two with built in robes.
With separate zones for parents and kids to enjoy, plus front and back entertaining areas, this impressive home is sure to please the family and make you the envy of your friends!
Features include but are not limited to;
• Drive through access to the rear garage/man cave fully insulated with acoustic sound panel ceiling and smaller shed
• Additional parking for up to 9 cars and/or boat/caravan/trailer
• Spacious laundry with linen cupboard
• Split system air conditioning
• Reticulated gardens
• Full house water filtration system
• Double linen press in hallway
• 3 minor bedrooms with security electric roller shutters
• Outdoor lighting is wifi connected
• Plantation shutters and downlights
• Internal alarm and external CCTV cameras
• Front yard is wired for outdoor speakers
Property features
-
Garages 1
-
Carports 5
Property snapshot by reiwa.com
This property at 47 Bernedale Way, Duncraig is a four bedroom, two bathroom house sold by Aaron Green at Realmark North Coastal on 08 Jun 2022.
Looking to buy a similar property in the area? View other four bedroom properties for sale in Duncraig or see other recently sold properties in Duncraig.
Nearby schools
Duncraig overview
Duncraig is an outer-northern suburb of Perth bound by Hepburn Avenue in the north, the Mitchell Freeway in the east, Beach Road in the south and Marmion Avenue in the west. Development of Duncraig’s eight square kilometre land area began in the late 1960s, with accelerated growth occurring during the 1970s and early 1980s.
Life in Duncraig
Well serviced by amenities and shopping facilities in nearby suburbs, Duncraig provides the quintessential suburban experience. Within its boundaries there are a number of small parks and bushland area, such as the Percy Doyle Reserve, which has a library and recreation centre. Locals also enjoy the benefits of a multi-purpose sports complex, as well as numerous ovals, soccer pitches, lawn bowl facilities and tennis courts. There are two local shopping centres, both of which have taverns, as well as several local primary and high schools in Duncraig.





