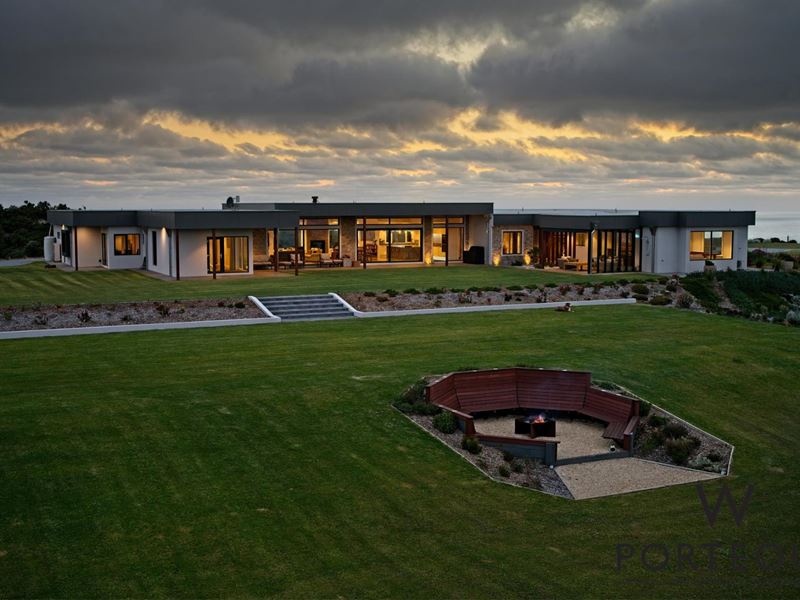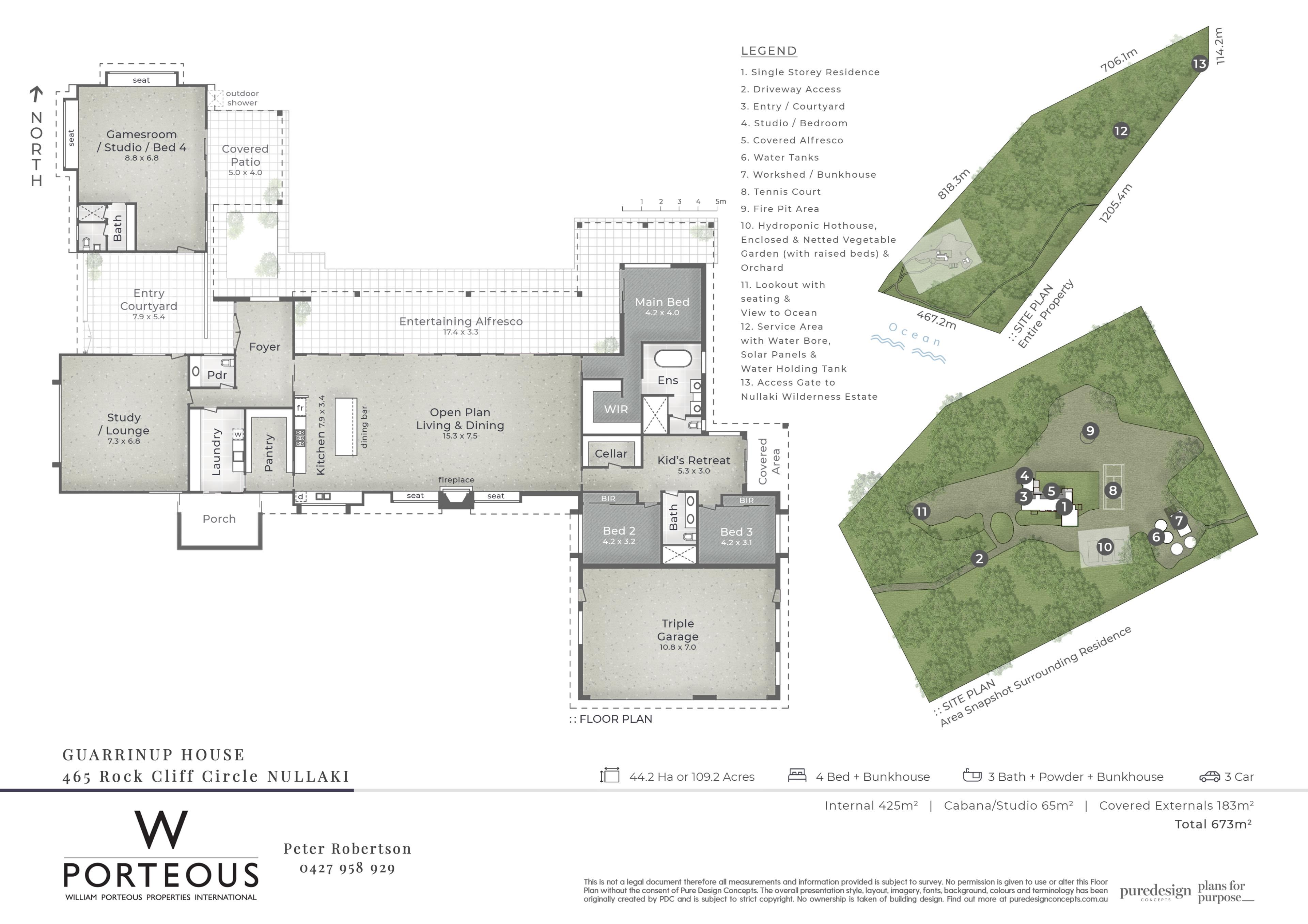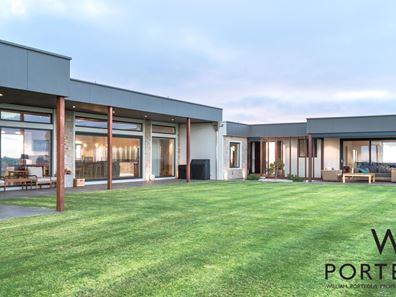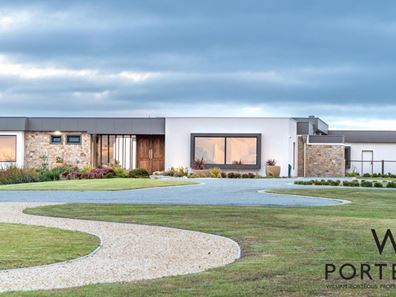ULTRA MODERN OCEAN SIDE LIVING
Welcome to Guarrinup House, high on the coastal plateau of the Nullaki Peninsula, set in the middle of expansive lawns, with 360 degree views out over the ocean, Wilson Inlet, the undulating hills of the Nullaki Peninsula, Denmark and back to the Porongurup and Stirling Ranges to the North. The vista is expansive in all ways and absolutely world class.
The architectural designed home was built by a local master builder to exacting international specifications. It is single level with high ceilings, expansive glass (double and triple glazed), feature stone and timber, with premium features and fixtures throughout.
It all starts with the private driveway that leads you from the public road, through the private electronic gate and up into the undulating coastal hills. As you climb the hills and ridges towards the coast the views start to open up around you. As you crest the last ridgeline the expansive vista over the Southern Ocean, some 150m below you suddenly appears in dazzling splendour. The drive then makes its way West along the top of the coastal cliffs with a long and sweeping view down towards Ocean Beach and Point Hillier in the distance. It is a stunning prelude to what's to come. The cliff top drive turns north again, back up a gentle hill, through a stone-walled, gated entry.
The sweeping drive delivers you to the top of the coastal plateau and Guarrinup House is before you. Positioned in the middle of expansive landscaped lawns and gardens, the home sits as the jewel in the crown of this scenic world class setting.
You can either swing into the triple lock up garage, or park in the guest bay by the front door. A path leads you through a welcoming courtyard and into the home.
A large studio/ games room is on your left, under the main roof but separated by the courtyard from the rest of the house. This room could also be an exceptional bedroom as it has a full ensuite bathroom. Large windows to the north, east and west really connect you to the amazing landscape and sweeping views in all directions. The room opens to the east and a covered veranda that in turn flows onto the large northern lawn. A drop-down theatre screen and surround sound speakers make this a brilliant home theatre and games room.
From the courtyard, the front doors bring you through to the welcoming foyer, which in turn leads you into the main central living area of the home. This is a massive room, with high ceilings, and a wall of glass on the northern side, all extra large sliders, that connect you to the veranda, large verdant green lawn and fire-pit beyond.
At one end of the room, the gourmet kitchen anchors the room with a large Brazilian Granite island bench, ideal casual dining. Extra-sized Wolf Ovens, Wolf induction hob, Zip tap, integrated fridge, dishwashers and undercounter Vintec wine/champagne fridge all feature. The walk-in pantry offers abundant storage and extra bench space.
The kitchen overlooks the spacious dining area and on to the lounge. A feature French fireplace on the southern wall provides a warm and inviting ambiance to the room in the cooler seasons.
On the Western Side of the central room is a large double study or secondary lounge. It has a large picture window looking west out over the ocean and down the coast.
On the Eastern side of the main room is the bedroom wing. The master suite is on the northern side with a large window bring in the views of the inlet and mountains. A glass sliding door is on the western side and gives direct access onto the entertaining alfresco north facing balcony and main lawn. A premium ensuite has a free-standing bath, twin vanities and a large shower. A walk-in robe completes the master suite.
There is a stunning wine cellar off the main living/ding room. Fitting for a home that's in a region renowned for its remarkable selection of wineries.
Two secondary bedrooms, each with built-in robes open onto a cozy lounge retreat and are separated by a family bathroom with twin vanities, WC and large shower.
A triple lock-up garage with extra depth for storage completes the main residence.
Adjacent and on a slightly lower level, there is a fantastic high-tec hydroponic greenhouse and an enclosed and netted veggie and fruit garden with raised beds and a fenced chicken run.
Further on there is a large general purpose shed with a studio apartment/bunkhouse and extensive water tanks, pump rooms, and a 24KvA backup power supply diesel generator.
The property has a bore with solar pumps filling to complement the extensive rainwater catchment, ensuring an abundant supply of water year-round.
FEATURES INCLUDE:
* Private, modern architectural family home
* Expansive views over the Southern Ocean and the Wilson Inlet, across to the Stirling Ranges
* Entertaining areas throughout, including games room and wine room
* Landscaped and reticulated gardens planted extensively with natives
* Full size tennis court
* Orchard, vegetable garden and hothouse
* Large GP shed and studio
* Easy access to Denmark and Albany
* Double and triple glazing throughout
* Extra insulation throughout - 7.3 Star Energy rating
* Marine grade stainless steel fittings throughout
* BlueScope Ultra Coulourbond steel roofing
* Fully ducted reverse cycle air conditioning
* Rainwater tanks with 220,000 litre capacity
* Ground water tanks with 220,000 litre capacity
* NBN Fixed wireless internet with WIFI throughout the home
* 24KvA Back up power supply with automatic switching
* Automatic reticulation
* Full sized tennis court
* Chicken run
* General purpose shed with accommodation and workshop
This is a property that one needs to see, breathe in, and feel in person to appreciate and understand. I welcome you to a private viewing at your convenience.
Contact us today for full details and to arrange your viewing.
COUNCIL RATES: $2,080 PA
Property features
-
Garages 3
-
Floor area 673m2
Property snapshot by reiwa.com
This property at 465 Rock Cliff Circle, Nullaki is a four bedroom, four bathroom house sold by Peter Robertson at William Porteous Properties International on 18 Oct 2022.
Looking to buy a similar property in the area? View other four bedroom properties for sale in Nullaki or see other recently sold properties in Nullaki.
Cost breakdown
-
Council rates: $2,080 / year





