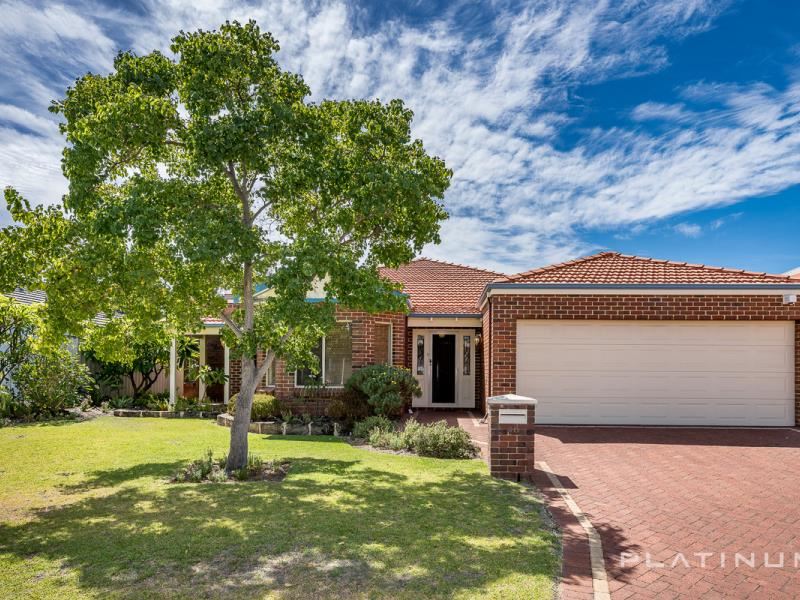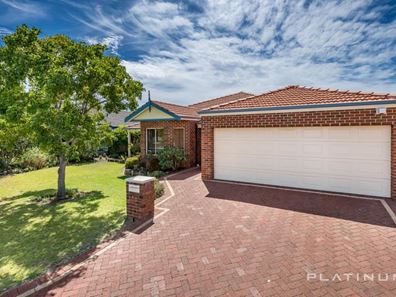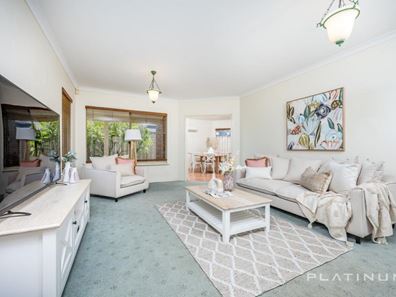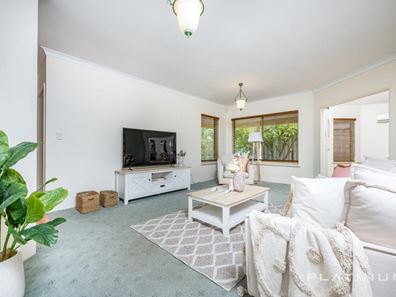UNDER CONTRACT
ALL OFFERS PRESENTED BY 4pm WED 28th FEBRUARY 2024, unless sold prior*
*The Seller reserve the right to accept an offer prior to the end date specified.
Nestled in the sought-after community of South Duncraig, this cherished family abode, meticulously cared for over the past 24 years, is now ready to embrace a new chapter with its fortunate new owner.
Spanning an impressive 217 square meters of living space, this home's focal point is its expansive kitchen boasting abundant storage, catering to both culinary aficionados and hosts alike. Its seamless integration with the dining, living, and sitting areas, enhanced by lofty ceilings, creates an inviting ambiance. Positioned at the front, a sizable lounge room and dedicated study offer versatile spaces for relaxation and productivity. Each of the four generously sized bedrooms is complemented by ample wardrobe storage, ensuring comfort and seclusion for all residents.
Indulge in the serenity of your personal haven within the well-kept backyard and garden, providing the perfect setting for outdoor gatherings, gardening endeavours, or simply unwinding and rejuvenating after a bustling day.
THE LOCATION: Situated in a prestigious enclave of South Duncraig, residents benefit from proximity to top-rated schools such as Carine Senior High School, Poynter Primary School, you’ll be nearby to Glenbar Park, shopping at Carine Glades or Duncraig Village plus Marmion Beach nearby with a host of amenities, ensuring a convenient and fulfilling lifestyle.
PROPERTY HIGHLIGHTS:
• 4 Bedrooms + dedicated Study
• Master bedroom with walk-in robe and ensuite with shower, bathtub, vanity and separate wc
• The further 3 bedrooms provide double door built-in wardrobes
• Family bathroom with shower, bathtub, and vanity
• Lounge room positioned towards the front of the home
• Open plan Kitchen, Dining, Living and Sitting area overlooking the backyard
• The Kitchen provides a 900mm gas cooktop, electric oven, separate grill, rangehood and dishwasher
• Walk-in linen cupboard
• Split system air conditioning
• Gas bayonet
• Reticulated gardens and lawns
• Double lock up garage with shoppers entrance
• Block Size: 531sqms
• Living Space: 217sqms (approx.)
• Year of Build: 1998
Don't miss your opportunity to make 46 Wakeley Way your new home!
Property features
-
Garages 2
Property snapshot by reiwa.com
This property at 46 Wakeley Way, Duncraig is a four bedroom, two bathroom house sold by Sandy Pralica at Platinum Realty Group on 19 Feb 2024.
Looking to buy a similar property in the area? View other four bedroom properties for sale in Duncraig or see other recently sold properties in Duncraig.
Nearby schools
Duncraig overview
Duncraig is an outer-northern suburb of Perth bound by Hepburn Avenue in the north, the Mitchell Freeway in the east, Beach Road in the south and Marmion Avenue in the west. Development of Duncraig’s eight square kilometre land area began in the late 1960s, with accelerated growth occurring during the 1970s and early 1980s.
Life in Duncraig
Well serviced by amenities and shopping facilities in nearby suburbs, Duncraig provides the quintessential suburban experience. Within its boundaries there are a number of small parks and bushland area, such as the Percy Doyle Reserve, which has a library and recreation centre. Locals also enjoy the benefits of a multi-purpose sports complex, as well as numerous ovals, soccer pitches, lawn bowl facilities and tennis courts. There are two local shopping centres, both of which have taverns, as well as several local primary and high schools in Duncraig.





