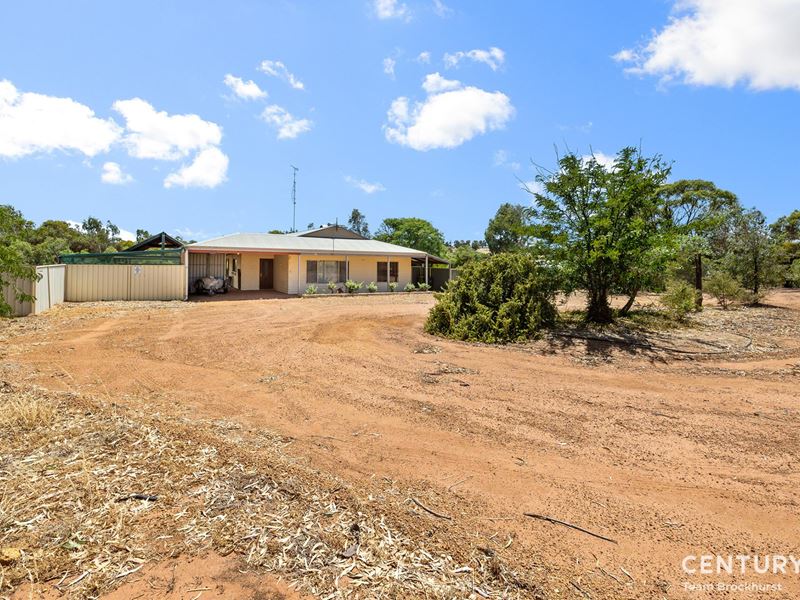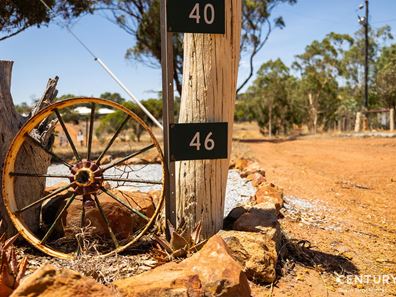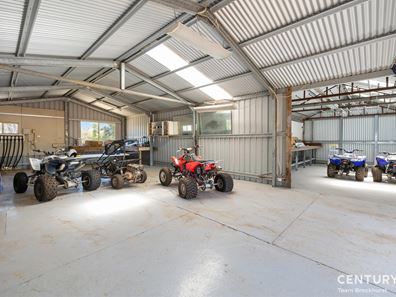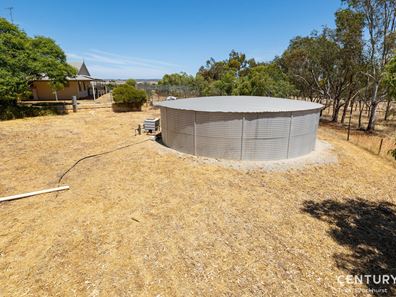BEJOORDING BEAUTY
A move to the country has never looked so good. Situated on a roomy 4.5099 hectare block (11acres approx.) resides this impressive, 4 bedroom, 2 bathrooms home. Built in 2000, the home makes the most of living space on offer with multiple living areas, contemporary finishes and stunning block views from just about every window.
The living areas are wonderfully light and bright with generous windows allowing the natural light to flow through. A spacious, country kitchen takes pride of place at the top of the open plan family/dining and enjoys the use of stainless-steel appliances, a built-in pantry and plenty of cupboard storage. The formal living area provides a quiet space for Mum and Dad to retreat and could be set up as either a lounge or dining room. The bedrooms are all generously proportioned with three bedrooms enjoying the convenience of built-in storage as well as the comfort of carpet underfoot. The master bedroom comes well-appointed with access to its own, exclusive ensuite bathroom. The internal living area is extended to the backyard with an impressive timber patio set under a gabled roof. It overlooks the block set against a picturesque backdrop of farming country.
The generous shed certainly won't disappoint. A concrete floor lays the foundation for this solid workshop space. The shed makes the most of what Mother Nature has to offer with panels of clear roof sheeting allowing plenty of natural light to pour in. A manual roller door opens up to allow vehicles to drive in, whilst the sheer enormity of the space allows plenty of room to park up your cars, bikes or trailers. A gravel hardstand forms the basis of the driveway and allows for additional parking around the home with plenty of space to turn your vehicles around. There's also a double carport positioned right at the front door and it rests under the main roof. So, no getting wet during winter when you walk from the car to the home!
FEATURES:
* Formal lounge room enjoying timber-look flooring.
* Generous open plan family, kitchen and dining.
* Massive country kitchen equipped with stainless steel appliances and a built-in pantry.
* Spacious master bedroom with access to a walk-in robe and ensuite bathroom.
* Ceiling fans available to the master and bedroom 2.
* Sliding robes can be utilised in bedrooms 3 and 4.
* Well-appointed bathroom enjoying a separate tub and shower.
* Good-sized laundry complete with built-in linen cupboard.
* Ducted reverse cycle air conditioning.
* Cosy wood fire heater to be enjoyed in the open plan living.
* Impressive gabled patio enjoying exposed timber beams.
* Above ground pool – sold as is.
* Huge shed/workshop set on concrete hardstand.
* Double carport under the main roof of the home.
* Plenty of parking and turning space at the front of the home on gravel hardstand.
* Epoxy floor finish in shed
* Additional hot water system and sink fitted in shed
Positioned a short 15-minute drive from the Toodyay township, you're close by all the offerings of this picturesque country town including an IGA supermarket. The larger town centre of Northam can be accessed within a 30-minute drive where you can enjoy a longer list of well-known chain stores including Bunnings and Coles supermarket. So, whilst a Tree-Change to Bejoording places you in a peaceful country setting, you won't be without the necessary conveniences of modern life!
For more information and inspection times contact:
Agent: Josh Brockhurst
Mobile: 0408 280 198
PROPERTY INFORMATION:
Council Rates: $593.57 per qtr
Water Rates: n/a
Block Size: 4.51ha
Living Area: 196sqm approx
Zoning: RRLRES
Build Year: 2000
Property Type: House
Floor Plan: Not Available
Property features
-
Garages 2
Property snapshot by reiwa.com
This property at 46 Fifth Road, Bejoording is a four bedroom, two bathroom house sold by Josh Brockhurst at Century 21 Team Brockhurst on 17 Jun 2023.
Looking to buy a similar property in the area? View other four bedroom properties for sale in Bejoording or see other recently sold properties in Bejoording.
Cost breakdown
-
Council rates: $593 / year





