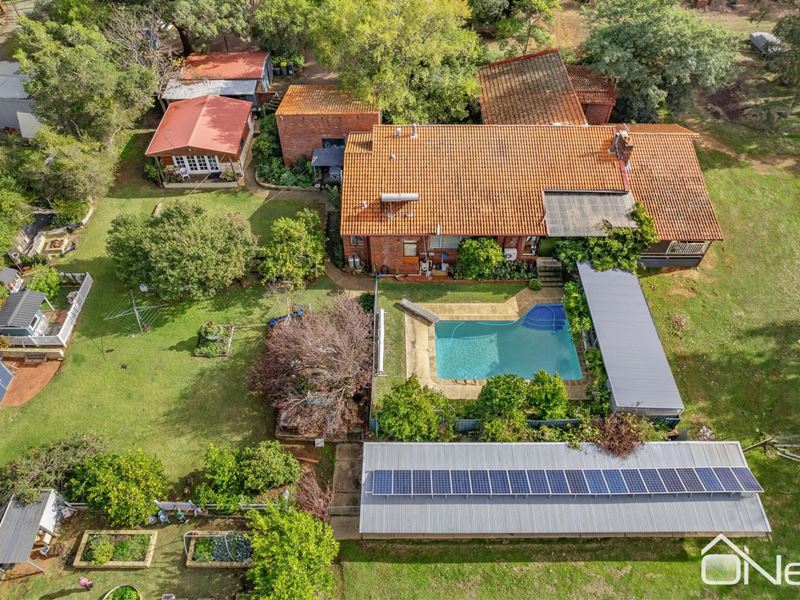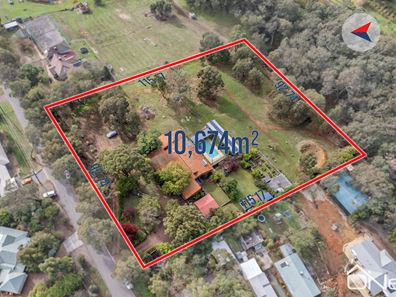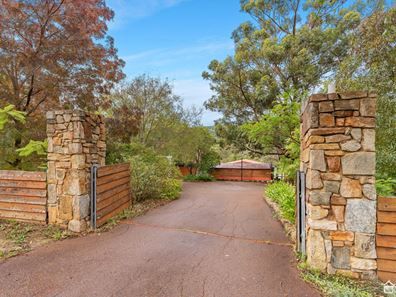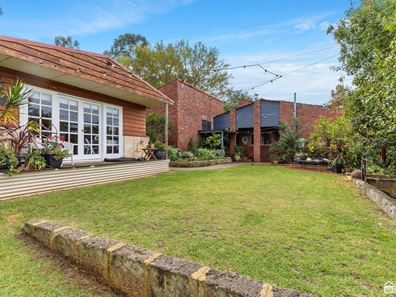PREMIUM RIVERSIDE LIVING
Set on over 2.6 acres of premium riverside land this extraordinary family home is truly special. They just don't develop properties like this anymore, right on the banks of the Canning River this is high-quality land that is remarkably close to so much and in a truly tranquil position. Here's what's on offer… a five-bedroom two-bathroom home, a well-appointed studio, fantastic stables, excellent paddocks with good fencing, beautiful gardens, and a lovely swimming pool.
INSIDE
This beautiful family home has an atmosphere that is just marvellous, everything about it just feels like home. The kitchen and family meals area are at the heart of everything. The big meals area is sure to be central to living life in this home. The kitchen is beautifully appointed with a big ILVE oven and there is a great space adjacent to the kitchen, which is currently home to hundreds of cookbooks and a built-in study desk making it an ideal area for the busy chef to prepare and plan the best of the best for the family. The kitchen is perfectly positioned to take in the view over the pool and the alfresco area and it also looks across the valley. The natural light in here is superb and cooking is no chore but instead an absolute joy in this space. On the same level as the kitchen, we find the beautiful lounge room, a quiet and peaceful space with a wood fire and high ceilings making it a truly lovely place to unwind. Not that there are too many ways to get wound up to unwind from here, it is a very unwinding kind of home.
The main living space is truly superb, with beautiful high ceilings and a lovely aspect across the valley. This marvellous part of the home is sure to be where the family comes together most regularly. On the same level is the formal dining room, whether or not you use it as a formal dining room, who knows, but it is a great space and it is fit for many purposes.
The master bedroom is perfectly positioned at the far end of the home to take in the view down the valley and across the other side of the hill, you can see your own paddocks from here too. The room itself is magnificent and tremendously well designed. It offers space for larger furniture styles and so much storage with the built-in and walk-in wardrobes. The ensuite bathroom is beautiful, it has a separate shower and bath. The open style works perfectly for this hotel-suite-like part of the home. The secondary bedrooms are all of a good size and all feature built-in robes they're positioned together, and the main bathroom is in this zone too, it's all very practical, as it needs to be if you have enough people to fill five bedrooms. At the far end of the house is a study, it is a great work area which has plenty of room for a couple of people to be working at the same time and it has a beautiful outlook across the gardens… ah, yes, the gardens let's go outside.
OUTSIDE
The property is essentially divided into two parts; the house area with the formal gardens and then the paddocks and stables beyond that. Alongside the house we have the main garden area, the studio is positioned central to all of this, and it overlooks this stunning area. It's a unique design with perfectly selected specimen trees, extraordinary care and consideration have been invested in this whole space. It's been the scene of some incredible parties and you can imagine just how pretty this is as the seasons change, with something always happening to captivate your attention out here. The veggie garden and chook pen are tremendous, it's a huge zone that you can really make the most of. The chook pen is a real highlight and the chooks that live in this environment will no doubt be some of the happiest on the planet. The cute cubby house and play area for the kids are all part of the package it's in the most perfect position and provides such a pretty picture for any kid to enjoy. There is a beautiful garden courtyard at the front of the yard, this area provides beautiful shade and is a very appealing place throughout the year but in particular, in summer where you can still enjoy the outdoors in a beautiful, tree-covered environment.
Whether or not you just want a couple of sheep wandering around or potentially even a horse you have the space with these awesome paddocks. They're separate from the formal garden areas so it's like you have two lifestyle options here. The paddock leads down to the river reserve which is fenced and kept separate from the rest of the property. You can still enjoy the river lifestyle and the kids can wander down and walk along the riverbank catching frogs, getting covered in mud, and doing all the things that the vast majority of children never even get to see these days much less experience.
AND...
Some extra things you need to know about. The property has a massive solar array positioned on the roof of the stables. It keeps the cost of the reverse cycle ducted air conditioning pretty reasonable. The Studio is an awesome part of the property and if ever a location made a person who is completely incompetent as an artist feel like putting paint on a canvas this place does it. The studio could see the artist satisfied or maybe it's just an awesome separate games room. It's a great space with great options. The pool is huge and the outdoor kitchen in the poolside entertaining area is included in the sale.It couldn't be more ready for you to start living a life in this home!
WHERE IT IS
Right opposite the Good Shepherd Primary School, so if your kids go there they can probably get out the door and into their desks in about two minutes. It's close.
WHAT NEXT
Inspections are by appointment only so hit the email agent button at the bottom of this webpage and we will be in touch with you to make a time so you can view this sensational property for yourself.
Property features
-
Garages 3
-
Floor area 275m2
Property snapshot by reiwa.com
This property at 45 Roberts Road, Kelmscott is a five bedroom, two bathroom house sold by Mark Grogan at O'Neil Real Estate on 06 Jul 2022.
Looking to buy a similar property in the area? View other five bedroom properties for sale in Kelmscott or see other recently sold properties in Kelmscott.
Nearby schools
Kelmscott overview
Kelmscott is a mixed-use residential, industrial, rural and commercial suburb located 25 kilometres southeast of Perth. The suburb was one of the very early towns established in the Swan River Colony and was named after Kelmscott, Oxfordshire, the birthplace of the first Anglican clergyman in the colony, Thomas Hobbes Scott (1783–1860). Established in 1830, Kelmscott's most rapid growth period was in the 1960s and 1970s.
Life in Kelmscott
Though close to the lively Armadale City Centre, Kelmscott is a quiet suburb nestled among the numerous parks and reserves that pepper its landscape. The Kelmscott Town Centre is the main commercial sector with the Kelmscott Plaza and Stargate Kelmscott Shopping Centre all located here. There is also a railway station and four local schools in Kelmscott.





