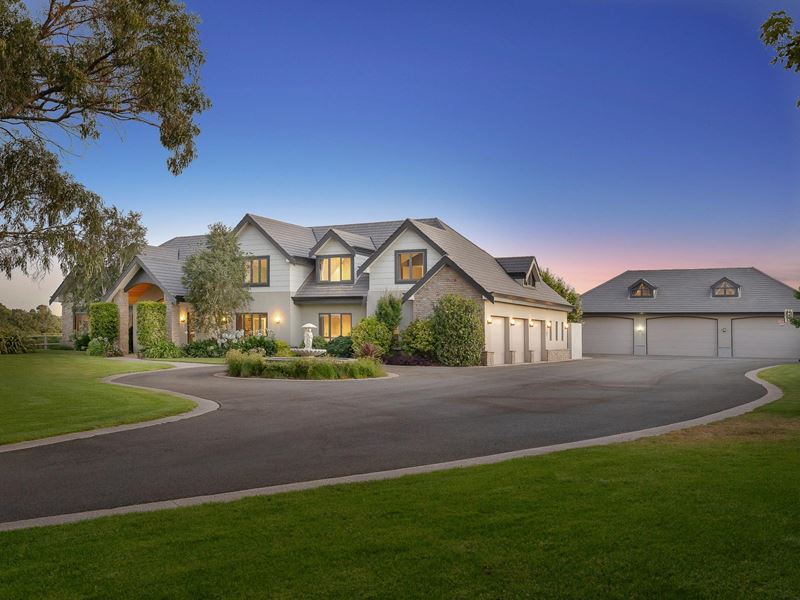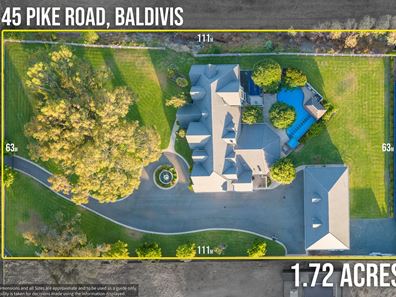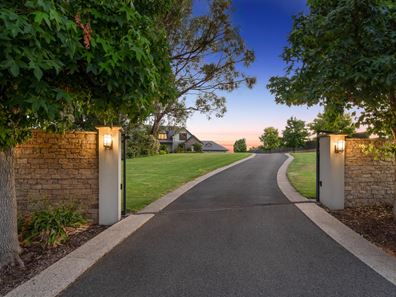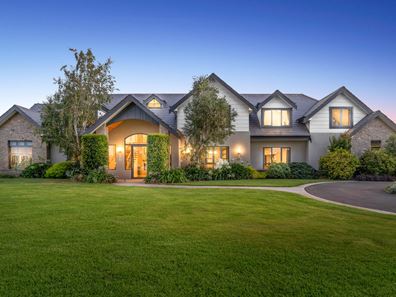45 Pike Road, Baldivis WA 6171
-
7 Bedrooms
-
3 Bathrooms
-
6 Cars
-
Landsize 6,948m2
ESCAPE TO THIS LUXURIOUS ESTATE
Ray White is proud and excited to present this opportunity to purchase a property that can only really be described as a luxurious estate. Evoking the welcoming charm of European style manor homes, there is something exciting to discover at every turn.
Enter through the double electronic gates and follow the sweeping driveway up to the homes forecourt and soak up the feeling of the striking exterior. The driveway circles around a classical fountain and leads around to the separate triple garage. Lush swathes of lawn and meticulously manicured landscaping add to the appeal.
As you enter the home you pass under the portico with its feature stonework and timber lined ceiling. Once inside, the space opens up to a magnificent foyer with double height void, timber lined raked ceilings and a floating staircase with polished stainless steel balustrading which leads up to the bridge connecting both wings of the home. A living area with a soaring stone fireplace and glass doors which lead outside adds to the sense of space and light. Underneath the staircase is a built in wine storage area.
Opening to the right of the entry is the home office which would please even the fussiest business person. Ample built in cabinetry and shelving space plus a custom desk provide room for storage and feature stonework adds a touch of elegance. To the left of the entry is the primary suite along with a nursery or 7th bedroom. The main bedroom has custom cabinetry, a walk in dressing room and robe plus a sumptuous ensuite with dual vanities, a freestanding bath, walk in shower and a separate WC.
Crossing back over the entry foyer, we pass by the powder room which also has a handy entry direct from the outdoor entertaining zone, and then we come to the beating heart of the home with the huge open plan 'great room'. Another striking stone fireplace is a focal point and the wall of windows provides an outlook to the entertaining space and pool area beyond. This freeform area can be utilised to suit your own needs and is overlooked by the quality chefs kitchen. A massive island bench has a stone top and provides seating for casual eating or simply to sit and chat with whoever is cooking. Appliances include two wall ovens, a built in microwave and coffee machine, induction cooktop plus a dishwasher. The modern, sleek design extends to the built in bar area, ideal for entertaining. Also opening off the living space is a second study which provides a quiet spot for homework or home accounts (currently utilised as a formal dining room). Hidden out of sight is a scullery and cool room with plenty of storage space. The large laundry is next and this also has direct access from the triple garage of the main home.
Heading upstairs and turning left, there is a huge games/activity room with triple aspect windows and soaring raked ceilings. Head across the bridge and you are in the bedroom wing with each of the 5 bedrooms being truly king sized with built in robes and storage. One of the bedrooms is semi- ensuite to a bathroom and powder room. The main bathroom has a split design with the bath, shower and a vanity in one section, a dual basin vanity in another plus a separate WC ensuring everyone can access the facilities when needed. Added features include 13.2kW of solar panels with a 10kW inverter, ducted reverse cycle air conditioning plus separate split systems in some rooms, a biological septic system for waste management, security camera's and three separate instant gas hot water systems.
Lets go back downstairs and head out to the amazing outdoor entertaining space. Boasting a full outdoor kitchen with pizza oven, built in BBQ, fridge and sink, entertaining will be a breeze with a stone topped bench mirroring the interior kitchen and bar to sit up to and enjoy the food and drinks on offer. Soaring timber lined ceilings, TV points, ceiling fans and heating plus the aggregate flooring all adds to the appeal. A frameless glass pool fence allows you to enjoy the view of the heated pool zone with its built in spa and stone steps leading you across to the pool pavilion. On cooler evenings you can cosy up and enjoy the sunken firepit.
Cross over the lush rear lawns and drive and you come to the freestanding triple car garage. Stylishly designed to match the façade of the home, there is room for all the toys making this ideal for the motoring enthusiast. A kitchen and bathroom are located on the main level and a staircase leads you up to a separate living area and bedroom. This is the ideal spot for guests or an older teen looking for their own space. 3 phase power is an added bonus.
The 6,948sqm of grounds are fully fenced and have been impeccably landscaped with mature trees and thoughtful design. A bore and reticulation system will keep everything lush and green all year around. At the end of a busy day you can relax and enjoy the sounds of nature with a range of wildlife and birds on your doorstep. A separate play area with belowground trampoline and sandpit will delight the kids.
Located on the ridge halfway between suburban Baldivis and the Lake Walyungup reserve you can enjoy the best of both worlds. A choice of parks, schools and lifestyle amenities are all nearby. The bustling heart of Baldivis is only a short drive away and offers the main Stockland shopping complex with retail and dining options. Sporting grounds and facilities are only a few minutes away. For those who work in the CBD its less than 10 minutes to the Warnbro train station where you can journey to the city in approx 35 minutes and there is also easy access to the freeway. Beach lovers rejoice with a choice of award winning beaches only 15 minutes away.
Immaculately presented with quality fittings throughout including plantation shutters, ducted vacuum system and solid blackbutt flooring just to name a few. This stunning property is only open by appointment to pre-qualified buyers. Call Elsie now to find out more.
Ground floor living space - 341sqm
Upper floor living space - 234.2sqm
Main garage - 65.3sqm
Alfresco & outdoor entertaining area - 92.1sqm
Private drying courtyard - 16sqm
Freestanding triple garage - 202.47sqm
Pool & spa area - 115.2sqm
Cabana - 15.3sqm
Aggregate paving areas - 222sqm
Bitumen driveway - 1068sqm
Property features
-
Garages 6
-
Toilets 3
-
Floor area 575m2
Property snapshot by reiwa.com
This property at 45 Pike Road, Baldivis is a seven bedroom, three bathroom house listed for sale by Elsie Corby at Ray White Rockingham Baldivis.
For more information about Baldivis, including sales data, facts, growth rates, nearby transport and nearby shops, please view our Baldivis profile page.
If you would like to get in touch with Elsie Corby regarding 45 Pike Road, Baldivis, please call 0407 990 539 or contact the agent via email.
Ready to progress?
Organise your gas connection
Switch or stay with Kleenheat![]()
Track this property
Track propertyNearby schools
Baldivis overview
Rapid growth in recent years has seen the previously semi-rural suburb of Baldivis become one of the most sought after property locations south of the river. Part of the City of Rockingham, the bulk of Baldivis' population live in the north area of the suburb, with growth expected to continue.
Life in Baldivis
The town centre of Baldivis has evolved along with the suburbs accelerated growth. Now a bustling little hub, the centre features Stockland Baldivis shopping centre, medical facilities, a dentist, gym, cafes and the local pub The Chase. Other features of note are the Baldivis Nature Reserve, Baldivis Recreation Centre and Bonney's WA Water Ski Park. Local schools to the area are Baldivis Primary School, Settlers Primary School and Tranby College.





