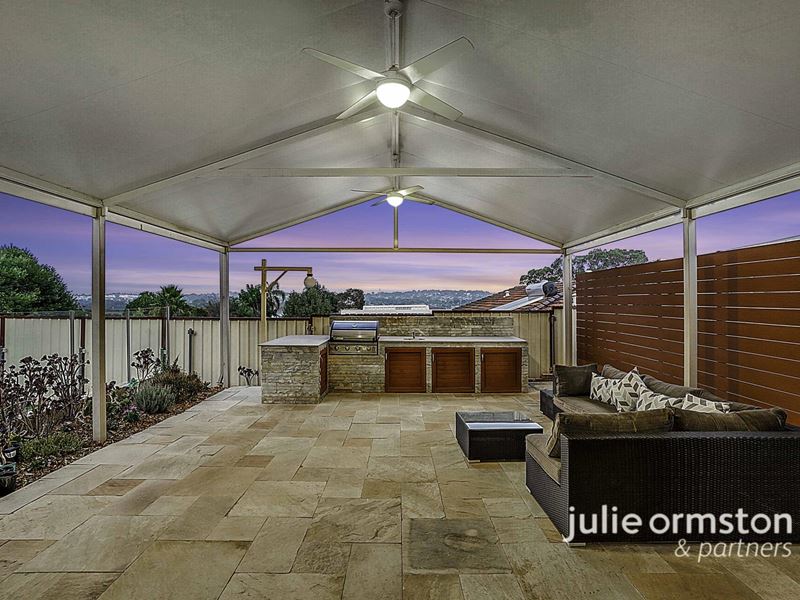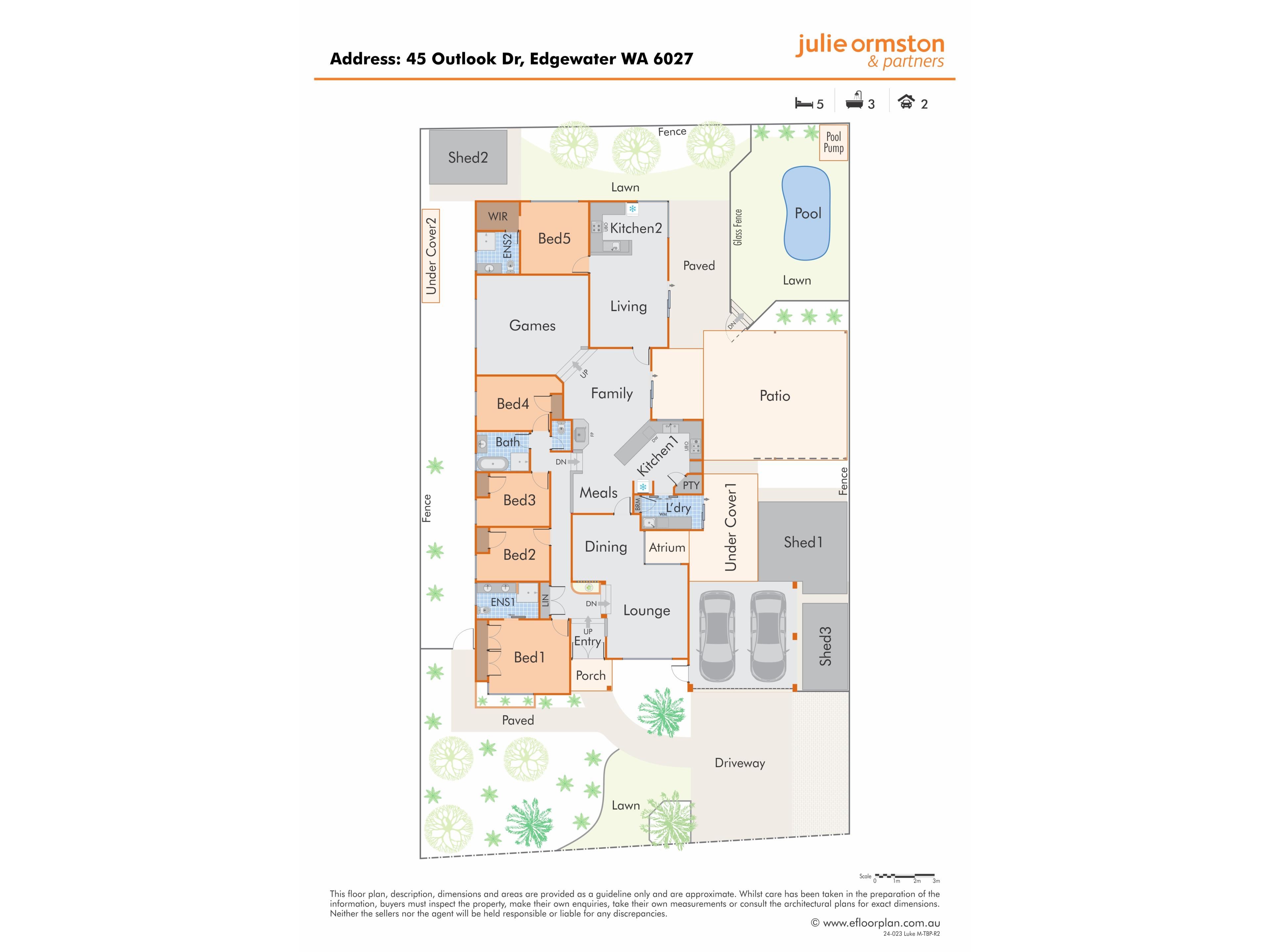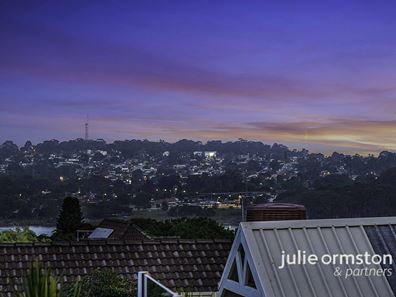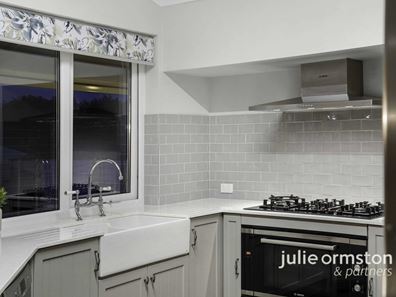One Of Edgewater's Finest!
Perched on top of an elevated 798sqm block and boasting impressive views of the beautiful Lake Joondalup, this stunning home is one of Edgewater's finest.
Combining a beautifully renovated interior that features soaring high ceilings and spacious bedrooms, a dreamy backyard complete with below ground pool, and a self-contained granny flat under the main roof for added flexibility, this home will suit a wide range of buyers, including multi-generational and blended families, along with those needing a teenage retreat or wanting an Air BnB option.
Perfectly located within the family friendly lakeside suburb of Edgewater, the lifestyle that this property provides is second to none. You'll soon be enjoying the walking and cycling trails that surround Lake Joondalup, and the close proximity to the local schools, shops, and the highly anticipated Ocean Reef Marina.
Don't miss this rare opportunity to purchase one of Edgewater's truly special homes. Please call me today to arrange your viewing.
5 Bedrooms | 3 Bathrooms | Lounge | Dining | Family | Meals | Games | Patio | Below Ground Pool | Double Carport | Self-Contained Granny Flat
Features You'll Love:
- Combining a beautiful raked ceiling with luxurious plantation shutters and soft carpeted flooring, you will love entertaining in this formal lounge room. Impressive yet so inviting, this room is finished with a feature pendant light, handy gas bayonet, and double glazing to the windows.
- The dining room also offers the soaring raked ceiling, and enjoys lovely atrium views. A split system reverse cycle air conditioner keeps this area lovely and comfortable all year round.
- Through to the heart of the home, you'll find the versatile open plan family and meals areas. Boasting high ceilings throughout, these spaces offer a wood fire, lovely pendant lighting, a skylight, and a double glazed sliding door that leads out onto the outdoor entertaining area.
- The raised games room offers plenty of space to unwind and relax, and is finished with soft carpeted flooring and double glazed windows.
- Exuding quality, class and style, this is one of the very best kitchens you will find in Edgewater. Featuring luxurious Caesarstone benchtops with custom drain grooves, and a full suite of Bosch appliances, including a 900mm 5 burner gas cooktop and 900mm electric oven, canopy rangehood and dishwasher, you will love cooking in this amazing kitchen! Ample storage space is on offer behind the gorgeous, panelled cabinetry, with recesses for both the microwave and fridge available. Finished with a subway tile splashback, stunning bridge mixer tap and double bowl Farmhouse sink, and an expansive breakfast bar, you will be impressed!
- Sitting behind the kitchen, the laundry offers Caesarstone benchtops, subway tiling, panelled cabinetry, a farmhouse sink and a sliding barn door.
- Positioned to the front of the home, this main bedroom is a true parents retreat! Offering plenty of space for a king bed plus freestanding furniture, this room is finished with soft carpeted flooring, quadruple built-in robes, ceiling fan, double glazed windows, and plantation shutters. The stunning ensuite bathroom completes this retreat, with dual basins, Caesarstone benchtops, subway tiling to the walls and feature tiling to the floors, and a gorgeous rainfall shower on offer.
- Bedrooms 2, 3 and 4 can all accommodate double beds, and provide soft carpeted flooring, built-in wardrobes, and double-glazed windows.
- The main bathroom offers gorgeous floor tiling, a luxurious soaking tub, shower with rainfall shower head, and a double glazed window.
- But wait, there's more! Completely separate from the rest of the home, the self-contained granny flat is perfect for multi-generational and blended families, or those seeking a teenage retreat. Offering a carpeted living area, casual dining space and kitchen with Caesarstone benchtops, 4 burner gas cooktop and electric oven in the open plan living area, plus a separate bedroom with plenty of space for a queen bed and a walk-in wardrobe that leads into the renovated ensuite bathroom – complete with a caesarstone benchtop, rainfall shower head and luxurious feature tiling - this is an amazing addition to the home.
- Enjoy the breathtaking views over the lake as you relax under the expansive gabled patio, which offers two ceiling fans for your comfort plus a built-in outdoor BBQ setup that features a plumbed in gas BBQ and a sink. Offering quality travertine pavers, this entertainers dream area overlooks the sparkling below ground, fiberglass pool, which is surrounded by easy to maintain artificial grass, and offers the ultimate in privacy. Finally, the backyard has 3 sheds, all with power, and one with a sink and another with aircon!
- Your parking needs are well catered for, with an enclosed double carport with drive-through parking options plus ample off street parking available.
- Extras Include: Extensive Double Glazing | 6kw Solar System | Evaporative Air Conditoning | Split System Reverse Cycle Air Conditioning | Solar Hot Water with Electric Booster | Blow In Insulation | Reticulated Gardens | NBN Internet | LED Downlights | High Ceilings | Wood Fire | Lake Views
- Built in 1987 on a 798sqm block
Great Places Nearby:
- Picnic Cove (Lake Joondalup)
- Quarry Ramble Park
- Edgewater Primary School
- Mater Dei College
- Edgewater Shopping Centre
- Edgewater Train Station
- Joondalup Shopping Precinct
- Mullaloo Beach
- Ocean Reef Marina
Disclaimer:
In preparing this information, Julie Ormston & Partners and its members has relied in good faith upon information provided by others and has made all reasonable efforts to ensure that the information is correct. The accuracy of the information provided to you (whether written or verbal) cannot be guaranteed. If you are considering this property, you must make all enquiries necessary to satisfy yourself that all information is accurate.
Property features
-
Air conditioned
-
Floor area 258m2
Property snapshot by reiwa.com
This property at 45 Outlook Drive, Edgewater is a five bedroom, three bathroom house sold by Luke Martin at Julie Ormston & Partners on 25 Jan 2024.
Looking to buy a similar property in the area? View other five bedroom properties for sale in Edgewater or see other recently sold properties in Edgewater.
Nearby schools
Edgewater overview
Are you interested in buying, renting or investing in Edgewater? Here at REIWA, we recognise that choosing the right suburb is not an easy choice.
To provide an understanding of the kind of lifestyle Edgewater offers, we've collated all the relevant market information, key facts, demographics and statistics to help you make a confident and informed decision.
Our interactive map allows you to delve deeper into this suburb and locate points of interest like transport, schools and amenities. You can also see median and current sales prices for houses and units, as well as sales activity and growth rates.





