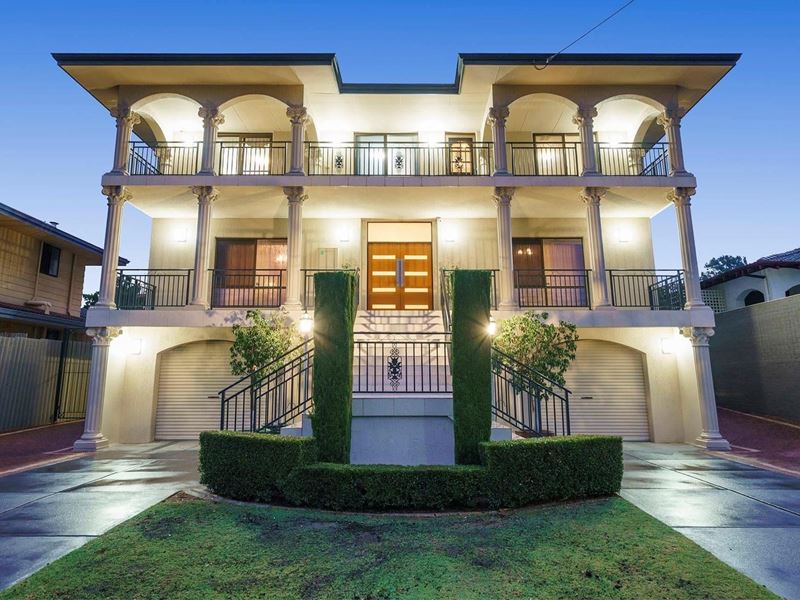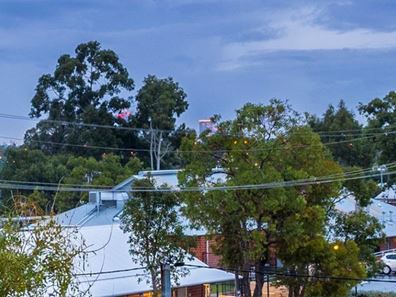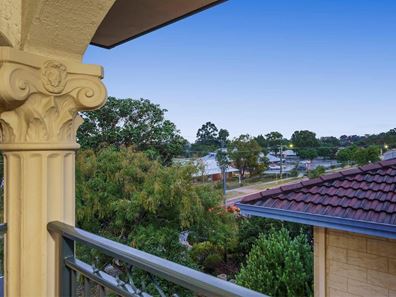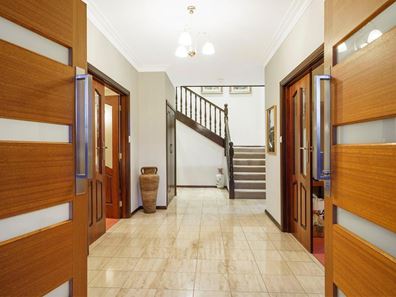LUXURIOUS TRIPLE STOREY MANSION BIG ENOUGH FOR YOUR BRADY BUNCH!!
Situated in the heart of Dianella Heights opposite the highly sought after Dianella Heights Primary School, amongst homes of distinction, this 6 bedroom, 3 bathroom, 4 car garage, 3 storey mansion is ideal for growing or intergenerational families seeking the ultimate forever home! Entering via the extra wide central staircase up to the front veranda that encapsulates picturesque city glimpses through the leafy treetops, the statement entryway sets the tone for the grandeur that lies within.
Situated on either side of the entry foyer, the formal lounge and dining with picturesque views across the rooftops are the perfect spaces to entertain family and friends in both style & class!
The true 'hub' of the home, the recently upgraded kitchen and meals area is put simply...massive! Boasting stainless steel appliances, stone bench tops, glass splashbacks and a plethora of storage, you'll have no trouble cooking for the troops here! Big enough to easily accommodate 10 people around your long dining table, this the spot where many good times will be had! In addition, with direct access to the massive rear veranda that spans the entire width of the property, this space seamlessly blends indoor/outdoor living and makes entertaining a breeze!
After dinner, you can retreat to the adjoining informal lounge, which also has direct access to the rear veranda, and comes complete with solid wooden flooring for a touch of warmth and class.
Also on this level is a fully renovated family bathroom complete with extra wide shower, stylish wall hung vanity with double sinks, floor to ceiling tiling and W/C, plus mammoth laundry that enjoys the luxury of a laundry chute, making washing that little bit easier!
Up the extra wide staircase, you are instantly greeted by the modern plush carpet that adorns the upper level. Situated at the front of the home with balcony access, the spacious master suite boasts a walk through his & hers wardrobe that leads to the recently renovated ensuite, which comes complete with extra wide shower, stylish wall hung vanity, floor to ceiling tiling and W/C.
Generously proportioned, the remaining 5 queen to king sized bedrooms all feature built in robes, and are serviced by another luxuriously appointed bathroom and seperate W/C. Built with families in mind, their is also ample built in storage, a laundry chute and valet vacuum system on this upper level.
And just when you thought it couldn't get any better, the entire ground floor houses a gigantic 4 car garage, that boasts a seperate store room, valet vacuum system, and direct internal access, how good is that! Ideal for car enthusiasts or growing families looking for additional secure off-street parking!
Boarded by lush low maintenance planting, the rear yard is mostly paved and is big enough to host all your family get togethers, just set up the tables and let the party begin!
Location wise, well this one doesn't get much better! Situated directly opposite the highly sought-after Dianella Heights Primary School, you can either walk the kids yourself, or simply watch them cross from your balcony, meaning no more being late for school here! Furthermore, with numerous shopping amenities, parklands, public transport and popular local eateries including Pimlott & Strand cafe all only a short stroll away, plus the Perth CBD within 10klms, the location is second to none!
With an abundance of space for the whole family to enjoy, harmonious luxury living awaits!
MARK & DEBRA PASSMORE | 0411 870 888 or 0411 888 138 | [email protected]
Property features
-
Air conditioned
-
Gas connected
-
Dishwasher
-
Garages 4
-
Toilets 3
-
Outdoor entertaining
-
Built in wardrobes
-
Insulation
-
Balcony
-
Gas HWS
-
Sewer connected
-
Laundry
-
RCDs/smoke alarms
-
Lounge
-
Reticulated
-
Courtyard
-
Storage
-
Activity
-
Dining
-
Entrance hall
-
Family
-
Kitchen/dining
-
Verandah
Property snapshot by reiwa.com
This property at 45 GLANTON WAY, Dianella is a six bedroom, three bathroom house sold by Mark & Debra Passmore at Passmore Real Estate on 24 Oct 2021.
Looking to buy a similar property in the area? View other six bedroom properties for sale in Dianella or see other recently sold properties in Dianella.
Nearby schools
Dianella overview
Dianella is a large established suburb that experienced its most significant development during the 'boom' years of the 1960s. Characterised by a variant range of home styles, Dianella has everything from modest post-war dwellings to expansive, contemporary double-storey homes dominating its landscape.
Life in Dianella
The Dianella Regional Open Space is a significant fixture of the suburb. Located in the heart of Dianella, the space is a landmark of the community providing locals with numerous recreational opportunities and includes a community centre, tennis courts and a soccer field. The suburbs main shopping centre is the Dianella Plaza, however there are a number of other small shops throughout that cater to basic retail requirements. Also in Dianella are several schools, a public library and a senior citizens centre.





