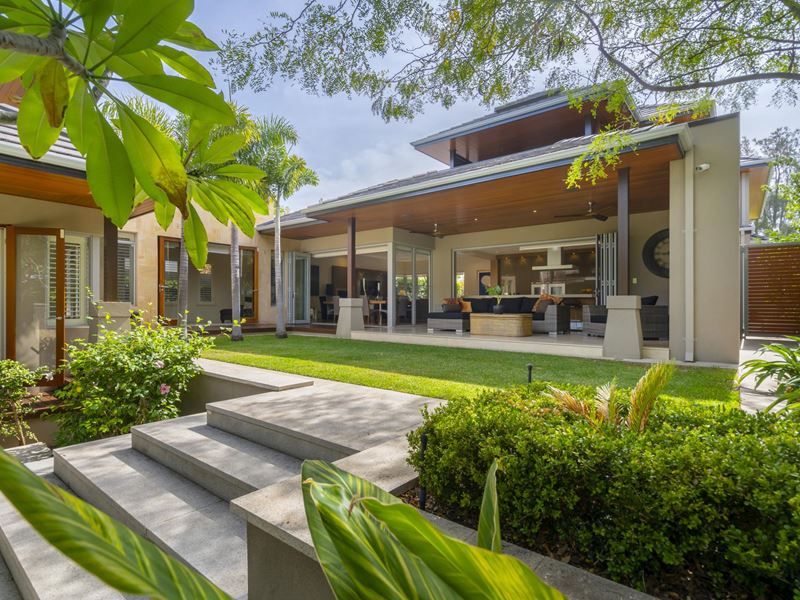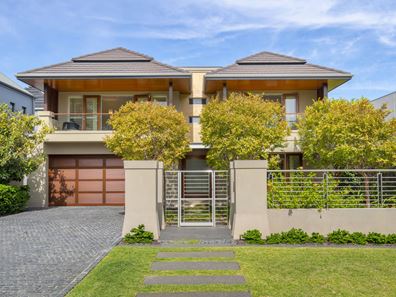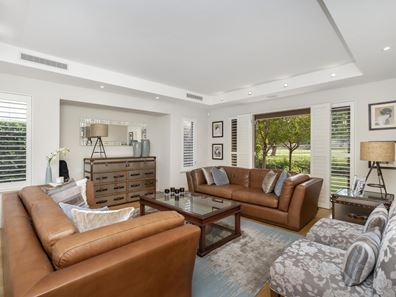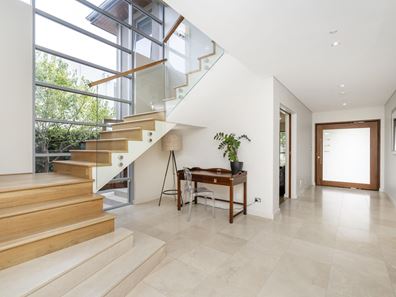UNDER OFFER
Custom class meets parkside perfection here in the form of this simply-stunning 4 bedroom 3 bathroom Shayne Le Roy-designed two-storey home that comfortably sits on a massive 900sqm block at the tranquil cul-de-sac end of the street opposite the sprawling Christ Church Grammar Playing Fields and directly backing on to the picturesque Cottesloe Golf Club greens.
This relaxing family oasis will impress indefinitely with its various zones, including the main upper level where two sets of double doors separate the deluxe master wing from an exquisite fifth-bedroom or "guest" suite boasting a walk-in wardrobe, a tiled balcony with double doors and leafy golf-course views from the rear of the property and a fully-tiled ensuite bathroom, comprising of a large shower, toilet, stone vanity and a heated towel rack. Across the way, a built-in study desk sits next to both a carpeted parent's retreat and balcony, as well as the headline bedroom itself - complete with its own private tiled double-door north-facing balcony for a snapshot of the chirping birdlife and playing fields in the background, a fitted walk-in robe and another exemplary ensuite with Pietra Grey marble floor tiles, a triple shower, free-standing bathtub, under-floor heating, a heated towel rack and twin "his and hers" stone vanities.
A separate upstairs area consists of the loft - the perfect place for the kids to hang out - that can be either a television or games room with fabulous golf-course views of its own. It can be accessed from the "minor" sleeping wing, made up of a tiled sitting area and two spare bedrooms (one with a built-in robe, the other a walk-in robe) - all featuring double doors that lead out to the most serene of wraparound wooden decks, enchantingly overlooking a shimmering resort-style solar-heated swimming pool with two swim jets and a striking water-blade feature that helps set the mood.
Away from yet another formal living room at the front of the floor plan lies a spacious open-plan family and dining area that is shut off from everything else and incorporates the sleekest of kitchens into its already-flawless design - finished off with sparkling Caesar Stone bench tops, integrated Miele fridge and dishwasher appliances and high-end Gaggenau range-hood, double pyrolytic-oven, deep-fryer, Induction-cooktop, gas/wok-burner and steamer fittings. The adjacent walk-in scullery is fit enough to be a kitchen in its own right, whilst a series of bi-folding doors seamlessly extend the kitchen proper out to a brilliant tiled alfresco-entertaining area with a gas connection for a future outdoor kitchen already in place.
A close proximity to the glorious sands of City Beach, Swanbourne and Cottesloe is complemented by a handy radius to the majestic Bold Park, HBF Stadium and other wonderful community sporting facilities, John XXIII College and Mount Claremont Primary School, other local parks, world-class shopping at the nearby Claremont Quarter precinct, public transport and so much more. This is the dream location you and your loved ones have been waiting for!
FEATURES:
• Built by Signature Custom Homes - gardens landscaped by Jo Taylor of Taylor Landscaping
• Solid wooden French Oak and travertine floors
• Upstairs retreat with Alpaca wool carpet, a feature gas-log fireplace and double balcony doors
• Formal front lounge room with front-yard and courtyard access
• High ceilings and a gas log fireplace to the main family/dining area downstairs
• Stunning kitchen scullery with a third Miele combi/microwave oven and an additional integrated Miele dishwasher for good measure
• Extra-large remote-controlled double garage with internal shopper's entry
• Custom Leon House kitchen and wet-area cabinetry
• Quality Rogerseller bathroom features throughout
• Fully-tiled bathrooms - including the downstairs "third" bathroom with hallway sensor lighting, a heated towel rack, under-floor heating, a stone vanity, toilet, shower and bubbling spa bath
• Electric front gates, with keypad entry and audio-intercom system
• Fully-fitted laundry with a heated towel rack, ample storage options, Caesar Stone bench tops and outdoor access to the drying courtyard
• Stylish powder room with travertine wash plate
• Double cloak cupboard and laundry chute downstairs
• Ducted/zoned reverse-cycle air-conditioning
• Electronic staircase window blinds
• Monitored security-alarm system
• CCTV
• SONOS surround-sound system with integrated speakers
• Centralised C-BUS lighting/electronics system
• Ducted-vacuum system
• White timber plantation shutters
• Cedar eaves
• Feature Aneeta sashless windows
• Two gas hot-water systems
• Fully-reticulated low-maintenance gardens (with rain sensor)
Property features
-
Air conditioned
-
Garages 2
Property snapshot by reiwa.com
This property at 45 Fortview Road, Mount Claremont is a four bedroom, three bathroom house sold by Vivien Yap and Phoebe Shi at Ray White Dalkeith | Claremont on 02 Jun 2020.
Looking to buy a similar property in the area? View other four bedroom properties for sale in Mount Claremont or see other recently sold properties in Mount Claremont.
Nearby schools
Mount Claremont overview
Mount Claremont is a relatively quiet suburb just nine kilometres on the outskirts of Perth. Characterised by its array of impressive architecture, much of Mount Claremont's growth began in the late 1980s and early 1990s. The suburb lies within the municipalities of the Town of Cambridge and the City of Nedlands and provides residents with a lifestyle removed from over urbanisation, while still close enough to enjoy its benefits.
Life in Mount Claremont
Beautiful, spacious homes flanked by leafy greenery line the streets of Mount Claremont, with plenty of parks and reserves to explore and enjoy. The suburb has good public transport links and is on the railway line between Karrakatta and Loch Street. Other features of the area include Challenge Stadium, Mount Claremont Primary School, John XXIII College and Wollaston Theological College.






