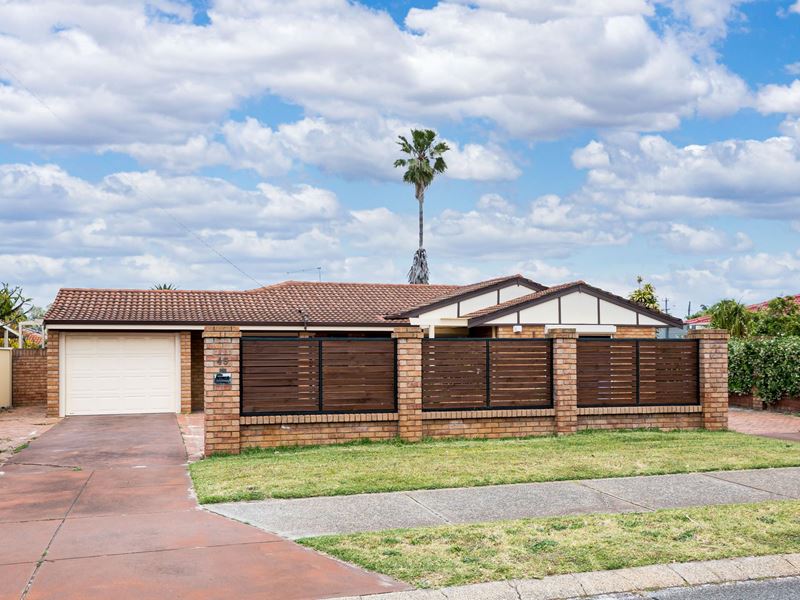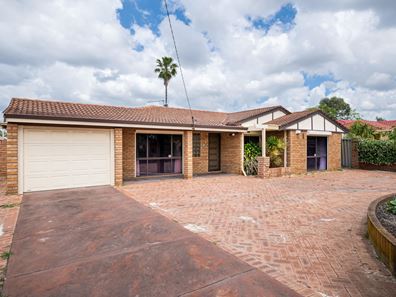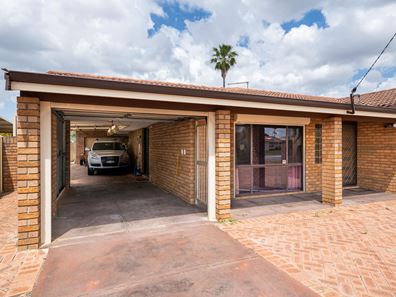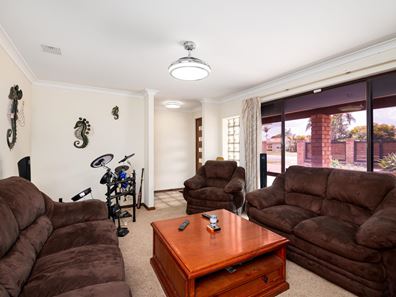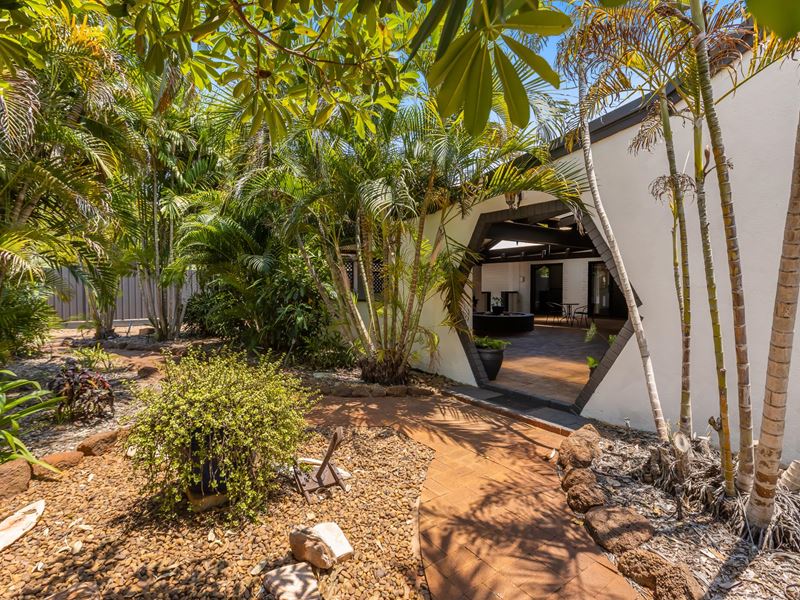THIS PROPERTY IS NOW UNDER OFFER
What we love
The dual-driveway entrance and drive-through access to a huge rear workshop shed are the big drawcards of this solidly-built 3 bedroom 1 bathroom home that has plenty of potential to add your own modern personal touches throughout or can be lived in comfortably and enjoyed as it is. Doubling as a garage, the workshop is powered, has built-in work benches and even features its own powder room, with direct access to the backyard. Also outside is a massive pitched entertaining patio with two ceiling fans and a built-in mains-gas barbecue to impress your guests with, plus a lawn area for the dog to run around on and a remote-controlled lock-up single carport that allows up to two more vehicles to park in tandem, under the side patio preceding the workshop.
Inside, a carpeted front lounge room with a ceiling fan welcomes you, whilst the tiled dining and kitchen area sits nice and centrally, comprising of a Chef gas cooktop, a Whirlpool oven, a stainless-steel Bosch dishwasher and a storage pantry. It also overlooks a tiled family room with a bar, ceiling fan, gas bayonet, split-system air-conditioning and direct alfresco access. The pick of the bedrooms is a carpeted master where built-in wardrobes meet a ceiling fan and another split-system air-conditioning unit that will keep you cool in the summer and warm throughout winter.
What to know
Zoned R40 development potential subject to WAPC approval. The two spare bedrooms have built-in robes of their own, plus low-maintenance timber-look flooring. The third bedroom also has a split-system for air-conditioning, whilst a rain shower, separate bath and heat lamps cater for everybody’s personal needs in the bathroom. The laundry off the kitchen enjoys internal shopper’s entry via the carport and patio, whilst the toilet is separate and a double linen press can also be found off the hallway.
Extras include CCTV security cameras, a security-alarm system, electric security window roller shutters, security doors, feature skirting boards, a gas hot-water system, bore reticulation and ample driveway parking space. Walk to Beechboro Primary School, bus stops and a plethora of local parklands around the corner, as well as the Altone Park Golf Course, Swan Active Leisure Centre, the Altone Skate Park, Altone Park Shopping Centre and even Kiara College. The John Septimus Roe Anglican Community School is also nearby, as are the likes of beautiful Whiteman Park and major arterial roads for easy access to the coast, the city, Perth Airport and the many wineries, breweries and restaurants of our wonderful Swan Valley. There really is plenty to love about living here, that’s for sure.
Who to talk to
To find out more about this property you can contact agent Vince Epps on 0407 774 009 or by email at vepps@realmark.com.au
Main features
3 bedrooms, 1 bathroom
Two separate living areas
Massive outdoor patio for entertaining
Built-in mains-gas barbecue
Huge powered workshop shed with powder room
Secure drive-through access for extra parking
Split-system air-conditioning, CCTV, alarm, electric security shutters and more
Bore reticulation
Approximate 691sqm block
Zoned R40 development block potential
Property features
-
Carports 4
Property snapshot by reiwa.com
This property at 45 Amazon Drive, Beechboro is a three bedroom, one bathroom house sold by Vince Epps at Haiven Property on 28 Nov 2021.
Looking to buy a similar property in the area? View other three bedroom properties for sale in Beechboro or see other recently sold properties in Beechboro.
Nearby schools
Beechboro overview
Are you interested in buying, renting or investing in Beechboro? Here at REIWA, we recognise that choosing the right suburb is not an easy choice.
To provide an understanding of the kind of lifestyle Beechboro offers, we've collated all the relevant market information, key facts, demographics and statistics to help you make a confident and informed decision.
Our interactive map allows you to delve deeper into this suburb and locate points of interest like transport, schools and amenities.
Beechboro quick stats
Contact the agency
Mortgage calculator
Your approximate repayments would be
