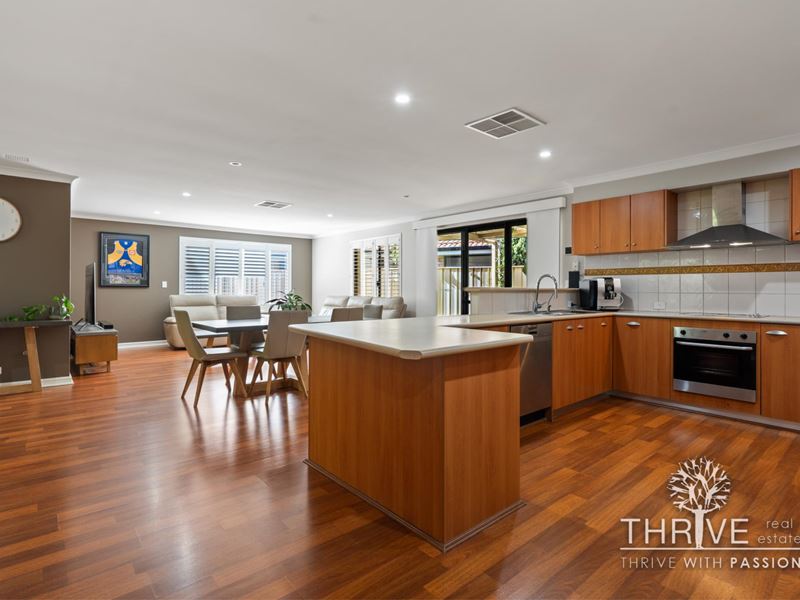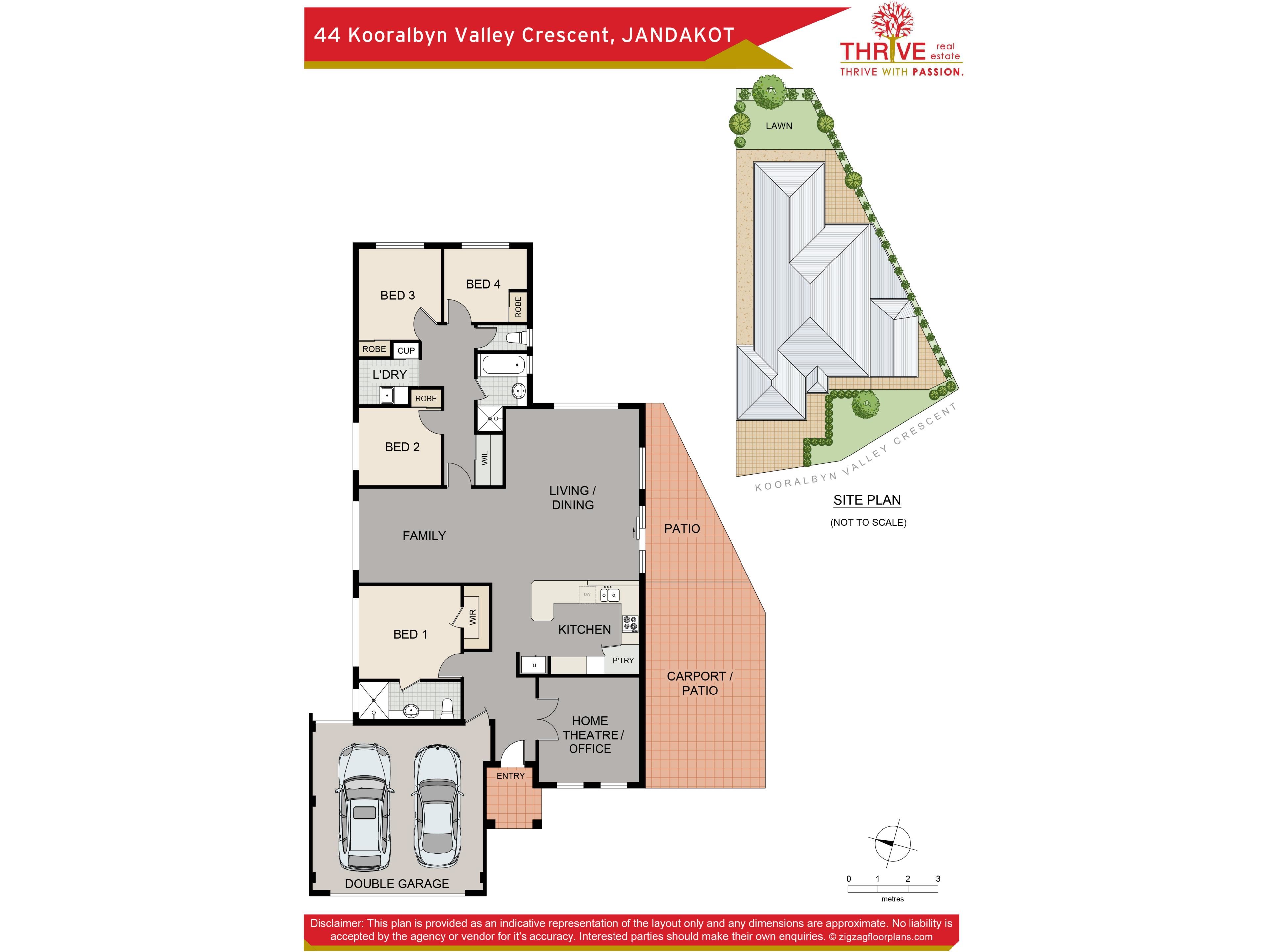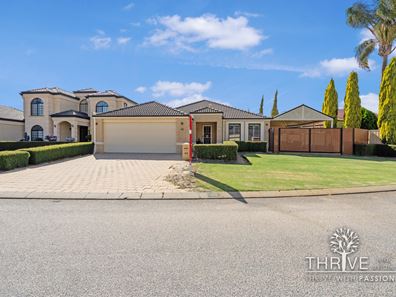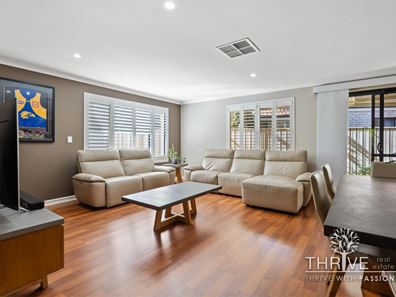SOLD!
Serene and Modern Family Home
Modern families will love the serene ambience of this home in the heart of Glen Iris Estate. Creating a fresh ambience from the get go, this property has a congenial and familiar layout, coupled with modern conveniences which add up to an easy care property in one of the most coveted central streets of the estate.
With a facade as neat as a pin, trimmed hedges align the driveway, creating a natural barrier to the front lawned area where you may find your children loving their play time with other neighbourhood kids.
A portico entrance leads into the home's hallway with recessed ceiling where you'll notice a good clearance and modern feel. Detailed touches such as new light switches, LED downlights and beautiful plantation shutters that frame the windows are found throughout.
The parental quarters are upon entry to the left and feature a master bedroom with walk in robe and practical ensuite. Adjacent in the hallway, you'll find a living room with double door entry to transform to your needs, whether it be an office to work at home from, or games hideout.
Taking centre stage in the hub of the home is an open plan area. Its dark modern tones along with lighter coloured wood flooring palette, transform the activity, living, dining and kitchen space into a haven of relaxation. You'll be in optimum comfort watching tv or enjoying family meals with reverse, ducted air conditioning, winter or summer.
Here, you'll find a large and amazing chef's kitchen boasting a wide, plumbed fridge recess, a multitude of cupboard space and generously sized walk in pantry. The home cook will be spoiled for bench space! There's room to home multiple appliances without overcrowding, with the bonus of keeping the toaster and kettle out of sight in a rollerdoor appliance hideaway.
Further afield, well sized, minor bedrooms feature in the home's northern wing, serviced by a fully equipped laundry and family bathroom.
For parents needing to keep a vigilant eye on infants or toddlers, ceiling power points create the perfect place for a baby monitor in the bedrooms. There's also no risk of the kids shivering as they step out of the bathtub with overhead heat lamps in the bathroom.
The laundry is serviced by an utility cupboard to place upright vaccuums, mops and more. In the hallway, a huge linen cupboard with surprising depth is perfect for bulkier items and linen that require storing.
Get set to entertain outdoors underneath a large, gabled patio! Fully paved and easy care, you can use this area for more than just entertaining - set up a swing set for the kids, punching bag or some exercise gear for sheltered outdoor exercise! Let's not forget our favourite furry friends - they too have the opportunity to run around in a grassed area out back, away from prying eyes.
Set in a beautiful, leafy Glen Iris Estate, close to freeway entries, you'll love the convenience this location has to offer for you and your family in getting from A to B. This is a MUST VIEW for families wanting a lock and leave style property with some activity space for their children.
Interior
• Master Bedroom complete with Walk in Robe
• Three well appointed Minor Bedrooms each with Built in Robes
• Two Bathrooms featuring 1 bath and heat lamps in each
• Home Theatre / Study or Games Room with french door entry
• Open Plan Family, Meals and Kitchen area
• Large Chef's Kitchen fully equipped with induction cooktop, rangehood, rollerdoor appliance cupboard, plumbed fridge recess, microwave recess, corner walk in pantry, electric oven and more
• Laundry complete with utility robe, large bench space and cupboards
• Huge Linen Sliding Door Cupboard
• LED Downlights throughout
• Plantation Shutters throughout
• Carpeted and with Floating Laminate in Open Plan Living
• New Ducted, Reverse Cycle Air Conditioning with WiFi functionality
• Double Garage with Remote Control Entry, Shopper's entry and Rollerdoor Entry to rear of home
Exterior
• Large, Gabled Patio for entertaining
• Fully Reticulated Gardens and Lawns (Front and Back)
• Wall Mounted Clothes Line
• 135L Vulcan Gas Hot Water System (1 year old)
Locally
• 700m to Berrigan Family Medical Centre
• 550m to Yarra Vista Dog Park
• 740m to Kwinana Freeway entries
• 2km to Karel Ave & Roe Highway entries
• 3.2km to Leeming Senior Highschool
• 1km to Lakeland Senior Highschool
• 2.7km to Jandakot Airport
• 4.3km to Murdoch University
• 2.5km to Cockburn Station
• 2.5km to Cockburn Arc Recreation Centre
• 3.8km to Kennedy Baptist College
• 2.8km to Bibra Lake and Reserve
DISCLAIMER: This document has been prepared for advertising and marketing purposes only. Whilst every care has been taken with the preparation of the particulars contained in the information supplied, believed to be correct, neither the Agent nor the client nor servants of both, guarantee their accuracy and accept no responsibility for the results of any actions taken, or reliance placed upon this document and interested persons are advised to make their own enquiries & satisfy themselves in all respects. The particulars contained are not intended to form part of any contract.
For more information on this property, please contact:
Derick Pitt
Director & Licensee - 0438 011 690
[email protected]
Property features
-
Air conditioned
-
Garages 2
Property snapshot by reiwa.com
This property at 44 Kooralbyn Valley Crescent, Jandakot is a four bedroom, two bathroom house sold by Derick Pitt at Thrive Real Estate on 15 Apr 2024.
Looking to buy a similar property in the area? View other four bedroom properties for sale in Jandakot or see other recently sold properties in Jandakot.
Cost breakdown
-
Council rates: $2,054 / year
-
Water rates: $1,276 / year
Nearby schools
Jandakot overview
Are you interested in buying, renting or investing in Jandakot? Here at REIWA, we recognise that choosing the right suburb is not an easy choice.
To provide an understanding of the kind of lifestyle Jandakot offers, we've collated all the relevant market information, key facts, demographics and statistics to help you make a confident and informed decision.
Our interactive map allows you to delve deeper into this suburb and locate points of interest like transport, schools and amenities. You can also see median and current sales prices for houses and units, as well as sales activity and growth rates.





