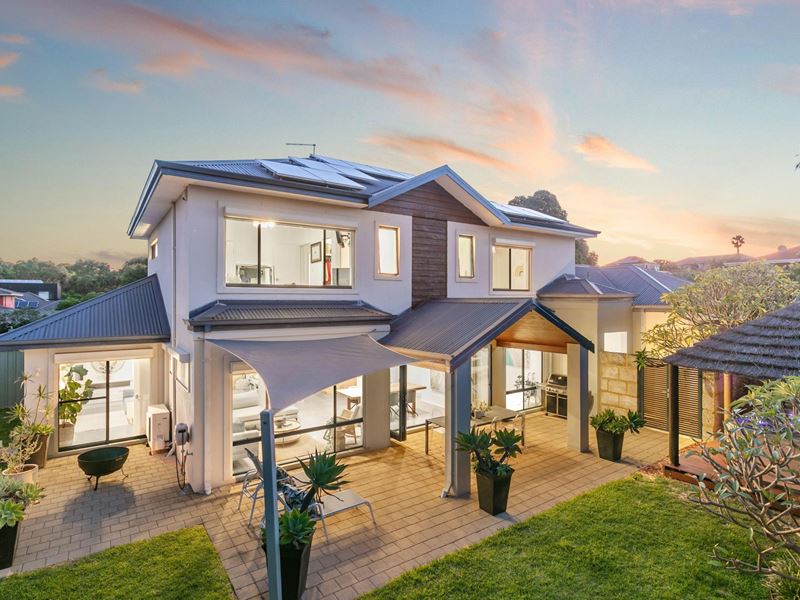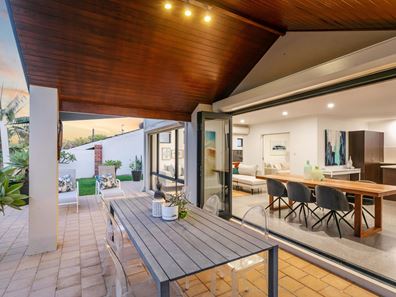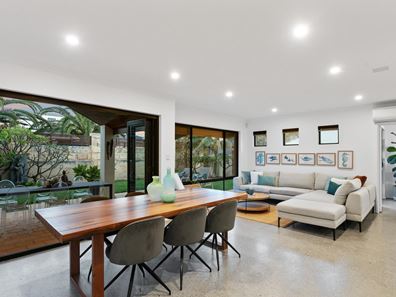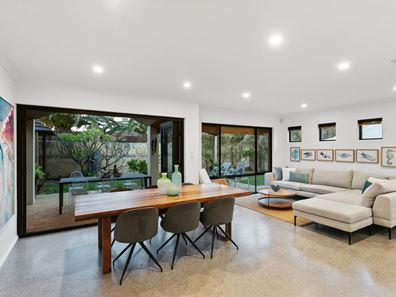A Focus on Family Relaxation.
What we love
This fabulous family oasis between beach and bush is just waiting to be loved and cherished, with the home’s focal point being a stunning north-facing front-yard setting boasting a bubbling outdoor spa – with a Bali-inspired gazebo deck connected to it, a timber-lined alfresco-entertaining area, a linking courtyard that defines quiet contemplation and has a protective shade sail up above and lush green lawns for the kids and pets to run around on, framed by established gardens. Inside, there is a study at the front of the house, with the central open-plan family, dining and kitchen area playing host to split-system air-conditioning, gas-bayonet heating and bi-fold alfresco doors for a seamless integration. The kitchen itself is nice and stylish, comprising of quality bench tops, double sinks, a double storage pantry, a stainless-steel range hood, a stainless-steel Haier dishwasher and Westinghouse five-burner stainless-steel gas-cooktop and oven appliances.
Also on the lower level are a separate lounge/theatre room with split-system air-conditioning and double privacy sliders, a separate television/activity room that the young ones will love (with its own split-system, ample storage cabinetry and access out to a terrific firepit courtyard), a separate toilet and a laundry off the kitchen – complete with a walk-in linen press, under-bench storage and drying-court access. Upstairs, there are two linen presses, another separate toilet and a practical main family bathroom (with a shower, separate bath and heat lamps) that service the minor bedrooms, made up of spacious second and third bedrooms with walk-in wardrobes, as well as a large fourth bedroom with a built-in robe. The huge nearby master suite benefits from a pleasant northern aspect and features a walk-in robe and double linen cupboard, alongside a rain/hose shower, a vanity and separate toilet within its intimate linking ensuite.
Extras include polished concrete flooring downstairs, cassette air-conditioning upstairs, an alarm system, solar-power panels, Foxtel connectivity, a gas hot-water system, electric roller shutters, reticulation, a large remote-controlled double lock-up garage (with internal shopper’s entry and access out to the rear drying courtyard), a corner garden shed, a hot/cold water outdoor shower for washing that beach sand off your feet and gated access to the yard, from the front of the property. Impressive coastal living awaits.
What to know
Just 450m from the pristine sands of Trigg Beach, renowned for its surfing, swimming and paddling. Follow the unspoiled coastline southward to discover the revamped Scarborough Beach foreshore—a vibrant hub of entertainment and dining. Your water adventures lead back to culinary delights at Canteen or the upscale Island Market restaurant.
Venture north to find sheltered rock pools, dog-friendly beaches and the iconic Mettams Pool—all just metres from your doorstep. Nestled between glorious Trigg Beach and pristine natural bushland only a few houses away in several directions, this secluded spot is also close to St Mary's Anglican Girls' School, bus stops, golf courses and other excellent educational facilities. The new-look Karrinyup Shopping Centre and Hillarys Marina's boating activities are mere moments away, as well. This very special enclave is more than a home – it's an incredible opportunity for your family to settle down for many years to come, in a truly remarkable coastal setting.
Who to talk to
To find out more about this property, you can contact agents Sean and Jenny Hughes on 0426 217 676 or Oliver Hess on 0478 844 311, or by email at [email protected].
Main features
- 4 bedrooms, 2 bathrooms
- Just 450m to Trigg Beach
- Three separate downstairs living zones
- Study
- Alfresco entertaining
- Outdoor spa
- Double lock-up garage
- 470sqm (approx.) block
- 215sqm (approx.) floor area
- Built in 2004 (approx.)
Property features
-
Garages 2
Property snapshot by reiwa.com
This property at 44 King Albert Road, Trigg is a four bedroom, two bathroom house sold by Hughes Group at Realmark Coastal on 08 Feb 2024.
Looking to buy a similar property in the area? View other four bedroom properties for sale in Trigg or see other recently sold properties in Trigg.
Nearby schools
Trigg overview
Trigg is a northwest coastal suburb of Perth within the City of Stirling. Just 14 kilometres from Perth, formal development of Trigg began in the 1940s. Today, the suburbs property landscape is characterised by a diverse range of home styles, though largely dominated by single detached dwellings or individual lots.
Life in Trigg
Large sectors of public open space feature significantly within Trigg, the most notable being the centrally located Trigg Bushland Reserve and Trigg Beach, which is a favourite among surfers. Also notable within Trigg is Trigg Island, Trigg Island Surf Life Saving Club and the Lynn Street Shopping Centre, which services the area's retail requirements.





