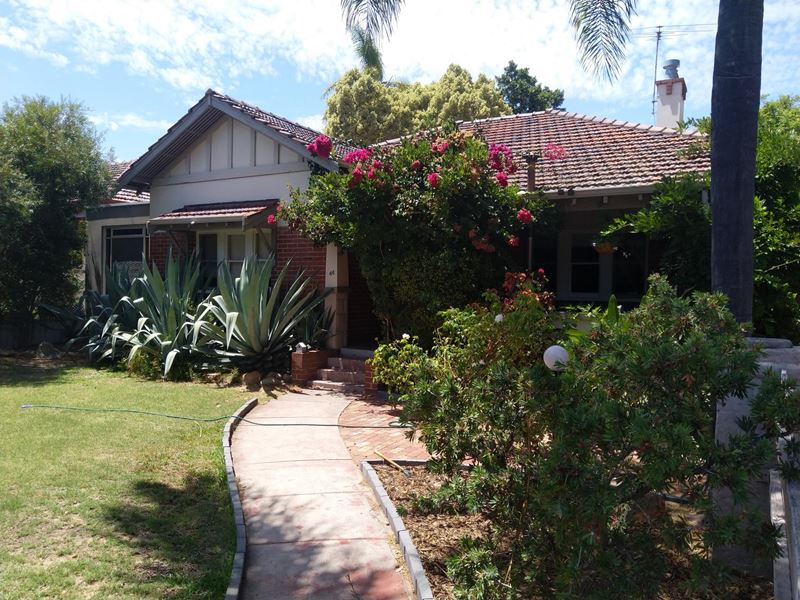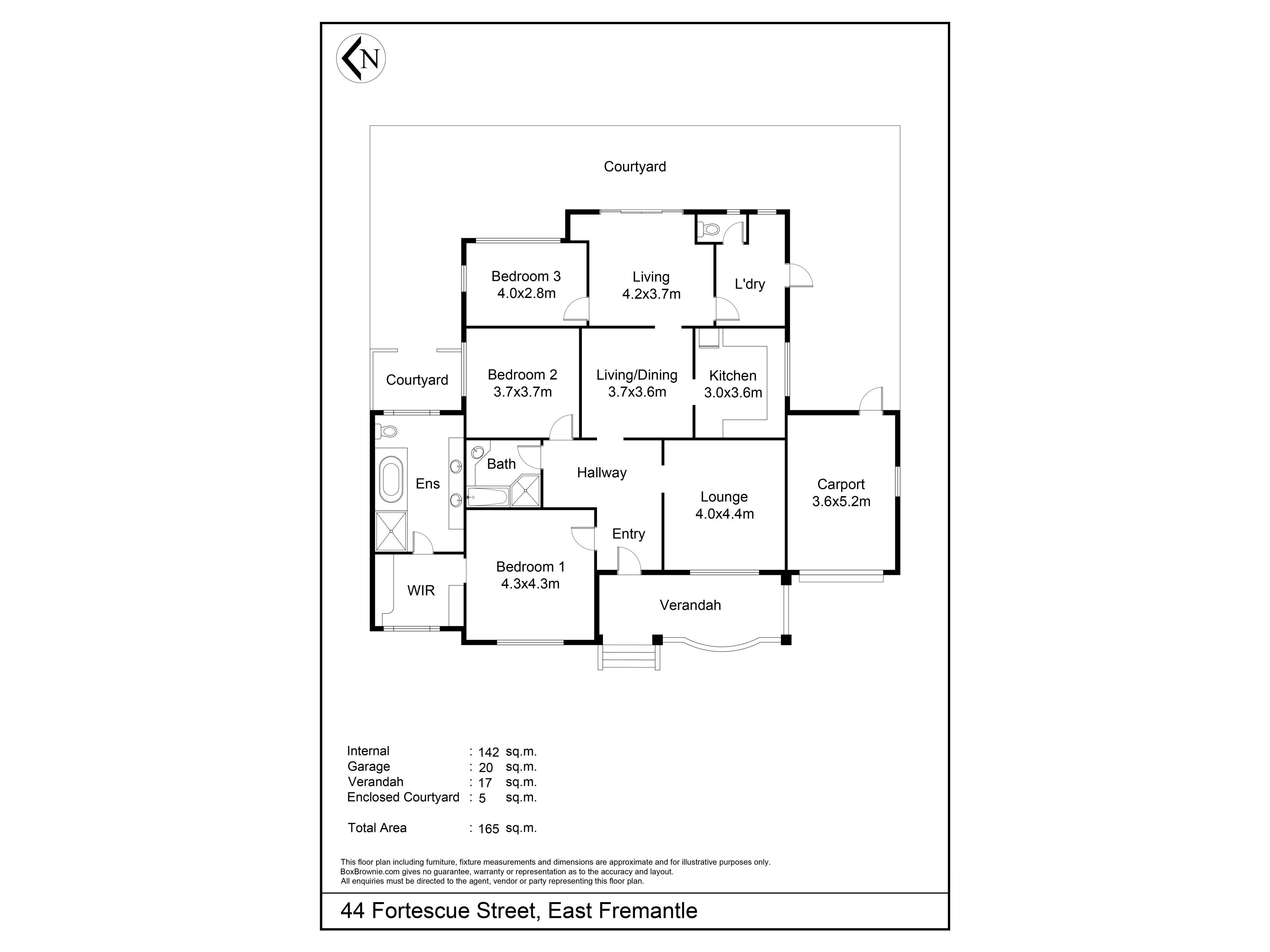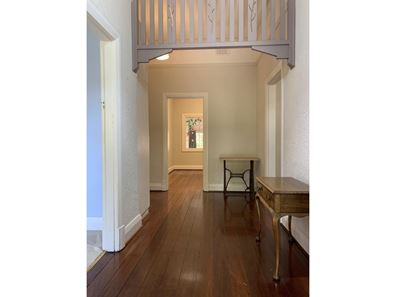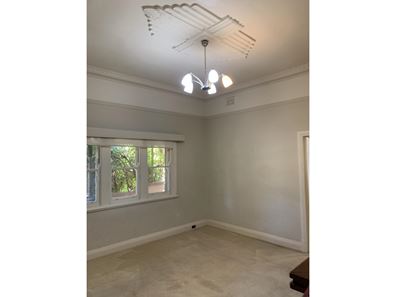A Californian Bungalow with Original Features - Add Your Personal Touch - Green Title
This delightful 1930s character 3 bedroom, 2 bathroom home on a green title in the heart of East Fremantle is waiting to welcome the next family to add their own style and make it their own. Good sized rooms with original features evident through the home; high ceilings, picture rails, sash windows, panelled wood doors and jarrah timber flooring. A lush front garden complements the classic elevation of this home with low maintenance courtyards surrounding the house.
Located in the leafy Woodside Ward of East Fremantle, the home is in the catchment area for Richmond Primary School and John Curtin College of Arts and is close to all the amenities that East Fremantle has to offer.
As you wander up the garden path, the front verandah shaded by bougainvillea lets you pause a moment to admire the original stained glass window in the timber front door and to enjoy the garden vista before entering the house.
The large front lounge on the right of the wide hallway has high ceilings, intricate ceiling rose, a stone fireplace, RC/AC and looks out to the veranda and front garden, positioned perfectly to enjoy the Fremantle Doctor.
The master bedroom opposite has the same proportions as the front lounge with a ceiling fan and walk in robe that leads to a luxury ensuite bathroom with underfloor heating, double vanities with storage underneath, separate shower and a full sized bathtub where one can relax and enjoy the view to the courtyard.
Another good sized bedroom off the main hallway enjoys natural light from the large window, is carpeted for comfort and has a ceiling fan.
The family bathroom is conveniently situated next to the second bedroom with a separate bath, shower, vanity basin and overhead heat lamps.
A second living/dining area with timber flooring leads to the kitchen and the third living area/games room.
The kitchen has plenty of cupboard storage, electric cook top, dishwasher, wall oven, 1-1/2 stainless steel sink with double drainer, space for a meals area and a garden outlook.
A third bedroom is off the small living area/games room.
The third living area has direct access to the shaded courtyard through French doors.
This home is on a tree lined street, full of character with many of the original features. Add value by creating your own character. The property is superbly located in a family friendly area with the Swan River, beaches, shops, cafes, public transport, schools and Fremantle all within in close proximity adding to the easy Freo lifestyle.
Features include but are not limited to:-
• 3 bedrooms with carpets
• 2 bathrooms
• 3 living areas
• Generous sized kitchen, with electric cook top, dishwasher, wall oven and plenty of storage
• Separate living/dining area with stained glass window
• Master bedroom with spacious walk in wardrobe and ceiling fan
• Luxury ensuite bathroom with double vanity unit and underfloor heating
• Timber floors in living areas
• Large laundry with access to rear
• Plenty of entertaining area in the secure garden area
• Single lock up garage plus off street parking for 2 cars
• Reticulated gardens
Local Amenities: -
• Walk to George Street precinct's boutiques, speciality stores, cafes and restaurants
• Close to Petra Street and Bicton shopping areas, cafes, supermarket and speciality stores
• In the catchment area for Richmond Primary School and John Curtin School of Arts (High School)
• Easy access to Canning Highway, Stirling Highway and Westfield Shopping at Booragoon
• Short distance to Fremantle City Centre and Fremantle Train Station and Fremantle Beaches
• Close to bus stops on Marmion Street and Canning Highway
• Stroll to East Fremantle Bowls Club, Swan River foreshore and foreshore cafes/bars
Please note: the property is currently leased until end of January.
Property features
-
Garages 1
-
Toilets 2
Property snapshot by reiwa.com
This property at 44 Fortescue Street, East Fremantle is a three bedroom, two bathroom house sold by Jacky Ladbrook at JACKY LADBROOK REAL ESTATE on 28 Feb 2024.
Looking to buy a similar property in the area? View other three bedroom properties for sale in East Fremantle or see other recently sold properties in East Fremantle.
Cost breakdown
-
Council rates: $2,585 / year
-
Water rates: $1,570 / year
Nearby schools
East Fremantle overview
East Fremantle is a suburb with great respect for its history and heritage. Established in 1897 after separating from the greater Fremantle area, the town has made every effort to resist the push for infill development and has actively encouraged retention of the many heritage homes, gardens and streetscapes iconic to the area.
Life in East Fremantle
George Street is the main entertaining strip in East Fremantle with numerous restaurants, bistros and bars an attraction for both locals and visitors. The Left Bank Café, Bar and Restaurant is a much loved establishment, which basks in beautiful river views. Located just a few kilometres from the Fremantle city centre, East Fremantle residents enjoy proximity to everything from retail outlets, boutique shops, café's, restaurants, pubs, bars and nightclubs. The suburb is well served by public transport and is home to the East Fremantle Football Club and the East Fremantle Yacht Club.





