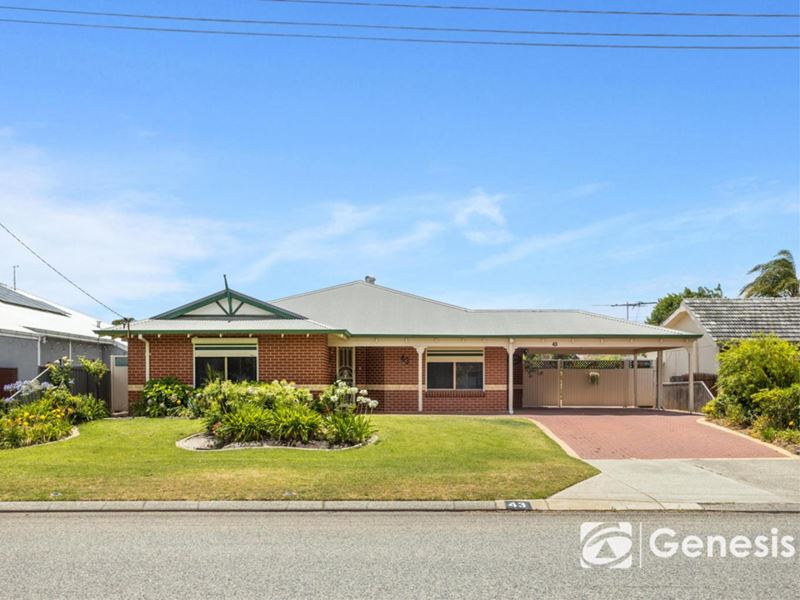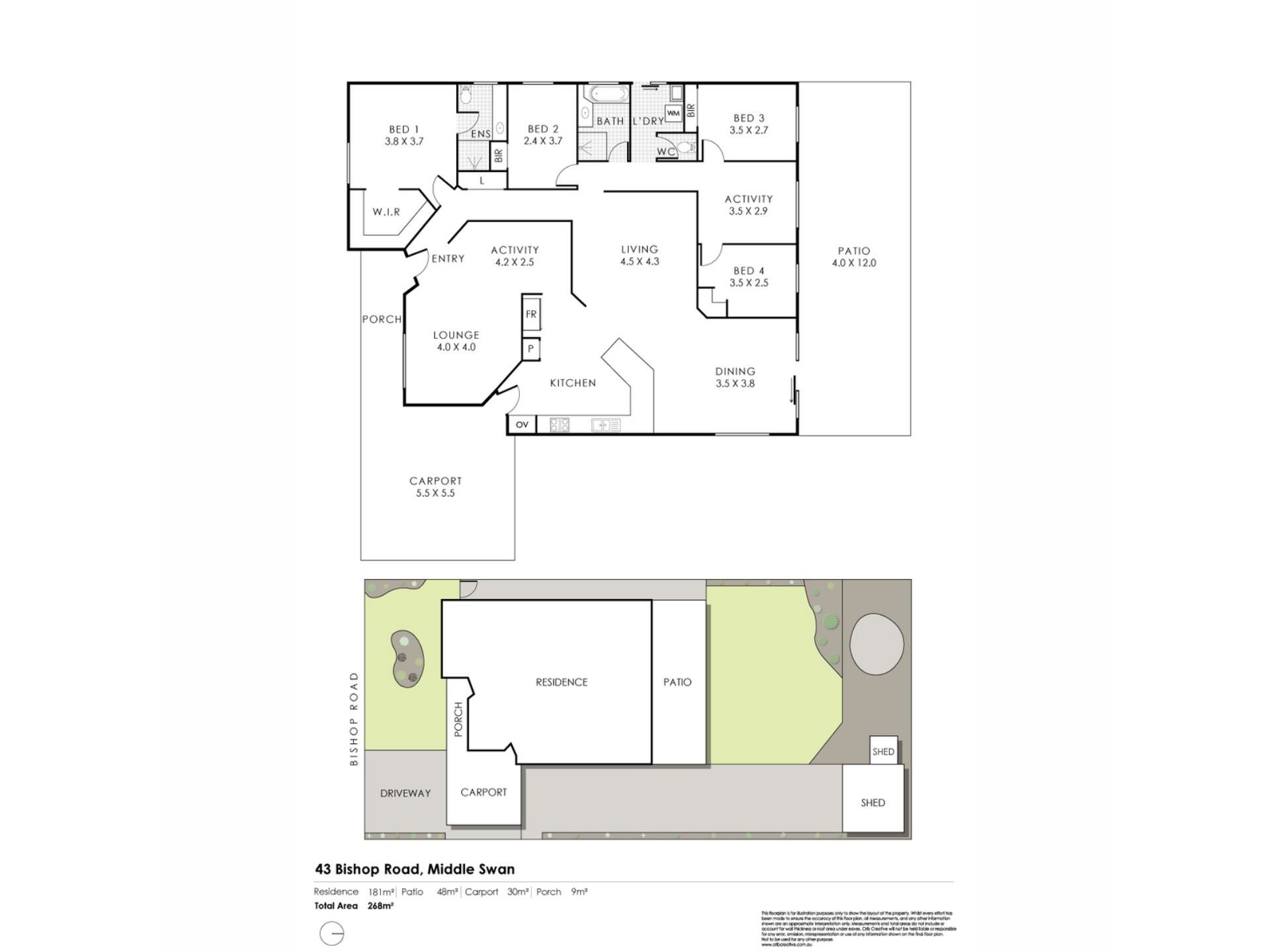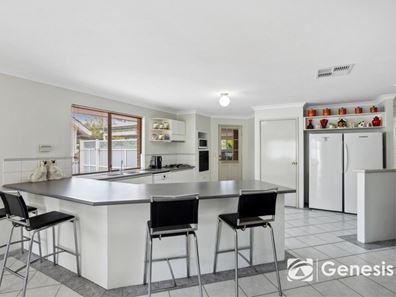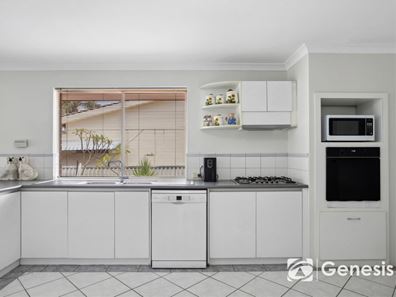** UNDER OFFER**
** UNDER OFFER**
All Offers Presented ON OR BEFORE 6:00pm Tuesday February 6th.
(the seller reserves the right to sell prior to the end date)
Imagine family life that delivers everyone the space to do their own thing, a large level lot in a secluded enclave minutes from the Swan River, sports fields, schools, shops and excellent road links to the airport and beyond. This property gives you multiple living zones, a junior wing with a central activity room/study and the space and flexibility to adapt to the changing needs of a growing family.
Bright open interiors and a neutral palette throughout fashion interior spaces ready for the embellishments of your life. The family-focused layout places a formal lounge and principal bedroom at the front of the plan and an open plan living zone with a large, practical kitchen, space for a big family-size table and sliding doors to the wide south-facing verandah at the rear.
Solar panels, automatic reticulation, a double carport and a double garage. Ducted evaporative cooling and a shoppers’ entry streamline day-to-day life and give you more time to spend with those you love doing what you love.
SCHOOL
1.4 km - St Brigid’s Primary School
1.7 km - Middle Swan Primary School
2.5 km - Swan Christian College
2.7 km - La Salle College Hills Senior High School
RATES
Shire - $2280
Water - $1120
FEATURES
* Large Level Lot
* Spacious Family Home
* Great Street Appeal
* Multiple Living Zones
* Family-focussed Design
* Central Open Plan Living
* Formal Lounge Room
* Junior Wing with Activity Room
* Wide South-facing Verandah
* Drive-through Double Carport
* Double Garage/Shed
* Ducted Evaporative Cooling
* Solar Panels 5.7 kW Solar Array
* Reticulated Gardens
General
* 4 bedrooms, 2 bathrooms
* Build Year: 1994
* Block: 981 sqm
* Total Built Area: 268sqm
Kitchen
* Fan Forced Electric Wall Oven
* Gas Cooktop
* Bosch Dishwasher
* Long Countertop & Integrated Breakfast Bar
* Shoppers’ Entry
Main Bedroom
* Spacious Bedroom
* Arranged at Front of Plan
* Walk-in Robe
* Ensuite
* Carpet & Ceiling Fan
Outside
* South-facing Outdoor Entertaining
* Well-maintained Level Lot
* Fully Fenced Backyard
* Drive-through Carport
* Double Garage/Shed
* Reticulated Gardens
* 25 Solar Panels 5.7 kW Solar Array
* Garden Shed
LIFESTYLE
1.7 km - Swan River
4 km - Midland
4.3 km - Midland Train Station
4.7 km - St John of God Hospital
6.6 km - John Forrest National Park
12.7 km - Perth Airport (15-20 min)
24.6 km - Perth CBD (30-35 min)
Property features
-
Carports 2
Property snapshot by reiwa.com
This property at 43 Bishop Road, Middle Swan is a four bedroom, two bathroom house sold by Guy King at First National Real Estate Genesis on 17 Jan 2024.
Looking to buy a similar property in the area? View other four bedroom properties for sale in Middle Swan or see other recently sold properties in Middle Swan.
Nearby schools
Middle Swan overview
Are you interested in buying, renting or investing in Middle Swan? Here at REIWA, we recognise that choosing the right suburb is not an easy choice.
To provide an understanding of the kind of lifestyle Middle Swan offers, we've collated all the relevant market information, key facts, demographics and statistics to help you make a confident and informed decision.
Our interactive map allows you to delve deeper into this suburb and locate points of interest like transport, schools and amenities. You can also see median and current sales prices for houses and units, as well as sales activity and growth rates.





