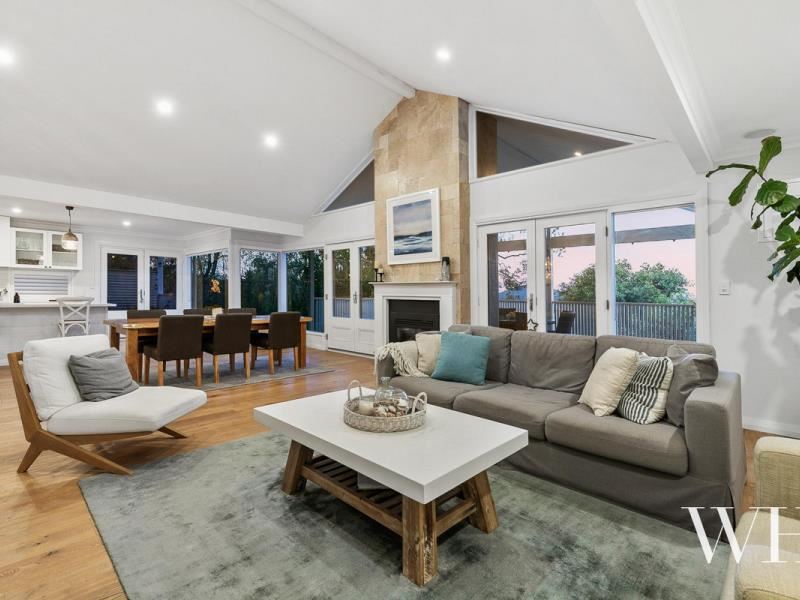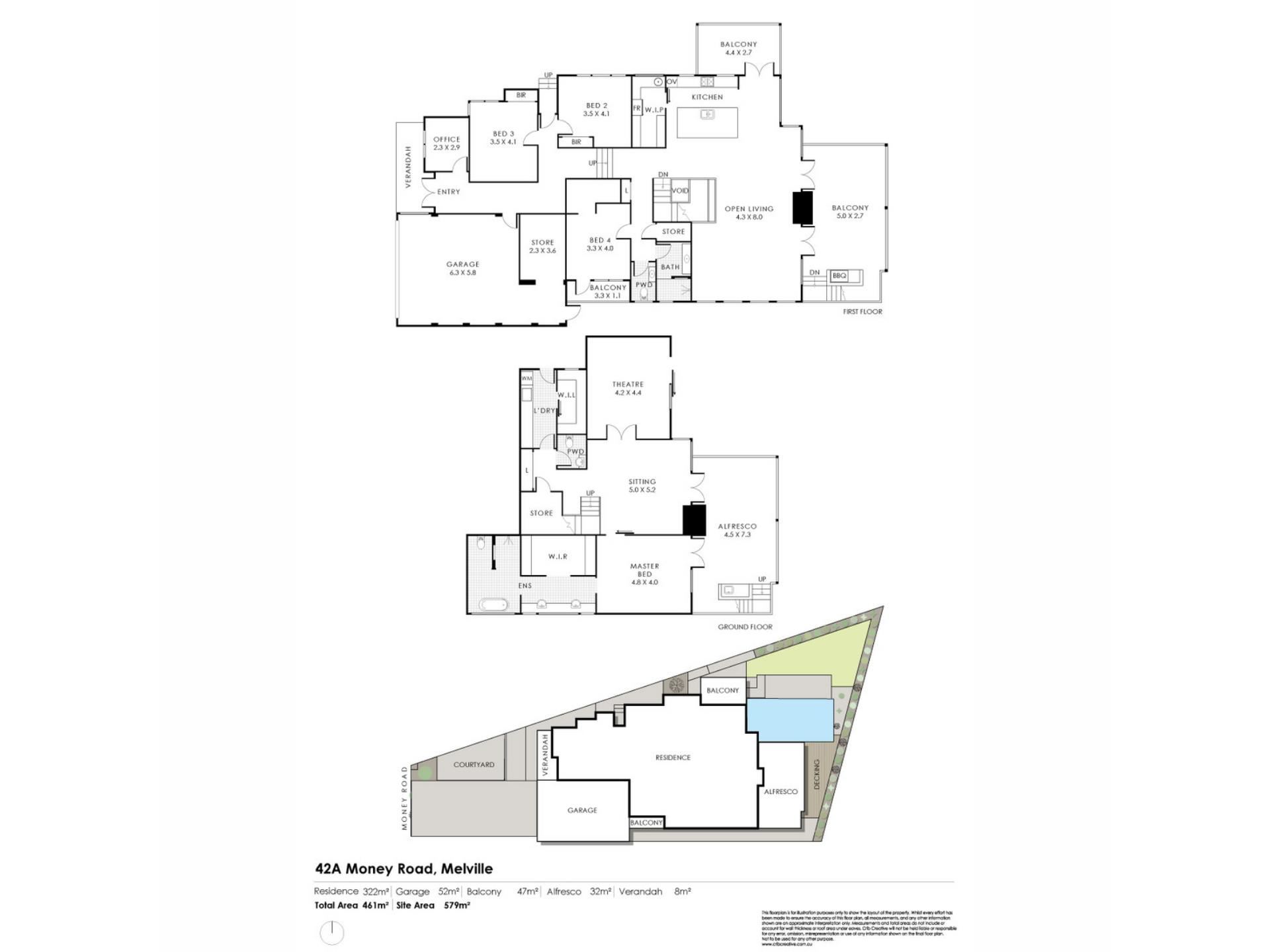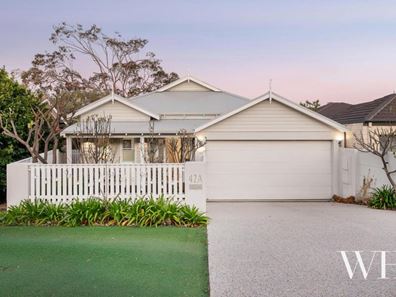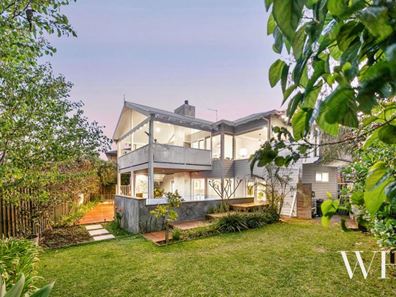Inspired family home with views to the hills
An unassuming exterior presents in picture-perfect weatherboard cottage style, but this inspired contemporary home opens up to offer so much more. Expansive open-plan living flows to an elevated deck, where you can enjoy the sun rise over the hills. Interiors are pristine and finely designed, with cleverly separate bedroom zones, a flexible room for a gym, games room or home theatre, a study, a second living area, fabulous entertaining over two levels, and an infinity pool set in a private garden. It’s not only beautiful but beautifully practical too, with every detail considered to create a family home that flows with ease.
A pretty courtyard garden frames the veranda, and there’s a furnished study near the front door. Two bedrooms on this level both have built-in storage and lots of light. A few steps up comes a wonderful surprise: you realise just how high up you are, as the open-plan unfolds with lofty raked ceilings and walls of glass embracing the leafy outlook and open vistas. The white kitchen features the shaker cabinetry style and engineered stone echoed throughout the home, with a wide island, a large butler’s pantry, and private northern deck off the kitchen looking down to the garden and the pool. Stone cladding frames the gas log fire in the living, with French doors flowing to the sheltered eastern deck and the views. With cabinetry in the barbecue areas, and an outdoor stair linking to poolside entertaining below, this is a fantastic house for parties and gatherings. Secluded nearby is another lovely bedroom with its own little deck outside, a powder room and fresh white bathroom.
The lower level offers another living area flowing to the pool, a powder room, and a flexible space for games room, gym, theatre room, or large second office. A sliding barn door reveals the superb master suite: a walk-in-robe, a luxuriously large en-suite that feels like a resort, French doors opening to the lower deck, and the relaxing sounds of cascading water from the infinity pool.
It's all been designed for liveability, relaxation, entertaining, and embracing family life.
Enjoy the sense of airy space and openness, the trees, the birds, and the convenience of a prestigious Melville location close to parks, schools, sporting facilities, and a range of shopping and dining.
4 bedrooms 2.5 bathrooms 1 study 1 pool 2+ cars
• Expansive family home with beautiful interiors and long views
• Elevated location looking across to the hills
• Very high quality build, fine finishes, flexible family spaces
• Infinity pool set in lovely private gardens
• Second living area, study, games room/gym/theatre room
• Upper and lower entertaining decks, great indoor-outdoor flow
• Resort-style master suite flows to lower deck and pool
• Refined and very spacious kitchen with butler’s pantry
• Oversized double garage, workshop space, room for bikes/trailer
• Large family laundry with utility area adjacent
• Engineered oak flooring, fine carpeting, very extensive storage
• Additional off-street parking
• Close to parks, schools, sporting facilities, shopping, dining, transport
Property features
-
Garages 2
Property snapshot by reiwa.com
This property at 42A Money Road, Melville is a four bedroom, two bathroom house sold by Stefanie Dobro at White House Property Partners on 10 Oct 2023.
Looking to buy a similar property in the area? View other four bedroom properties for sale in Melville or see other recently sold properties in Melville.
Cost breakdown
-
Council rates: $820 / year
-
Water rates: $1,727 / year
Nearby schools
Melville overview
Melville is a small suburb 11 kilometres south of Perth City. Its two square kilometre land area is bound to the north by Canning Highway and Leach Highway in the south. Melville's most substantial development took place in the 1950s.
Life in Melville
Though very close to many commercial sectors just outside of its boundaries, Melville is largely removed from urbanisation. Home to a number of parks and reserves, the suburb provides locals with numerous native public spaces to explore and enjoy. There are also two local schools, Melville Primary School and Melville Senior High School, and a recreation centre.





