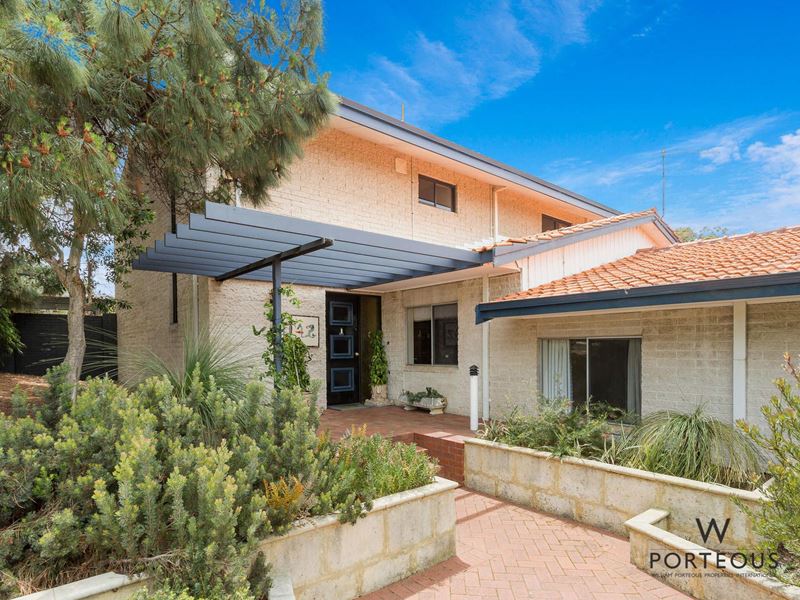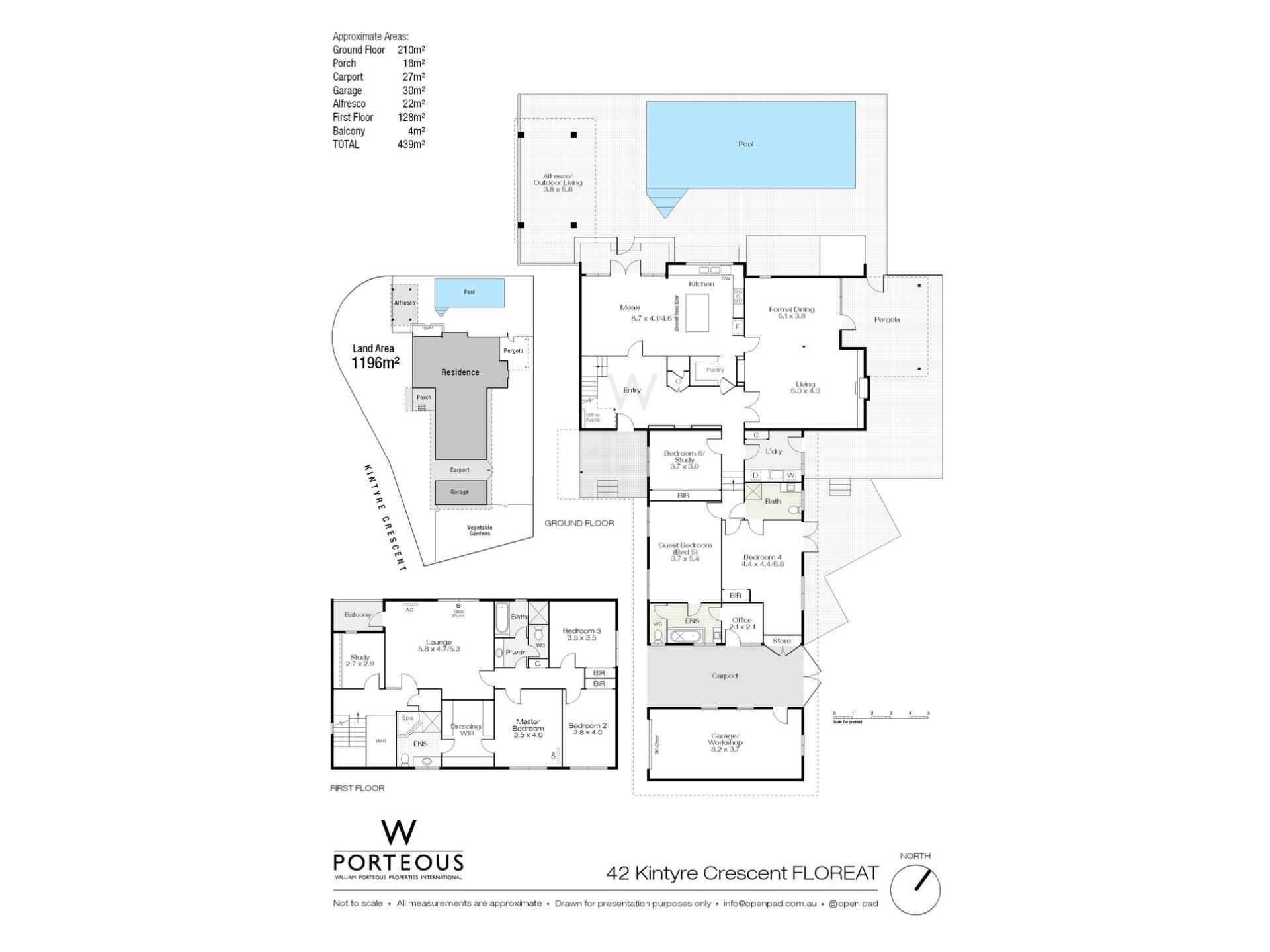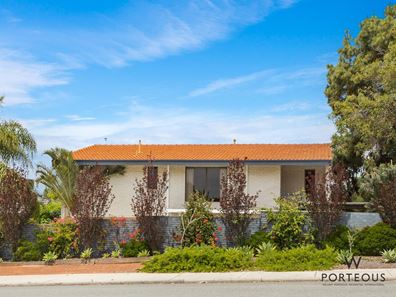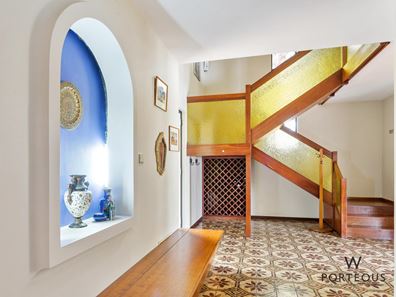Family Living on Massive Landholding
**Open By Appointment**
Opposite parkland, in one of Floreat's most popular pockets, elevated and north-south facing on its private 1,196sqm corner block, this mid-century home is worth your close attention. Built to meticulous standards in its day, with the scrumptious hallmarks of a privileged 1960's home and extended and renovated to align with modern-day living.
With only two owners, this property will fulfil the desires of the active modern family, incorporating 6 bedrooms plus study, but also offers astute future re-development potential. Stunning architectural features of the era have been embraced, giving it an edgy Brady Bunch vibe - a look making a definite resurgence in current styling trends.
Enter the home's large reception foyer via native gardens beneath a towering Conifer. Honey gold inset glass balustrading accentuate the incredible timber within the original staircase. Long caramel wooden bench seats and retro tiling give a strong hint that this home does not shy away from its roots.
Awash with northern light, the designer kitchen has Italian marble bench tops with dramatic veining that work with the all-white cabinetry and gleaming geometric parquetry flooring to beautiful effect. A large central island bench, with dual-sided storage and walk-in larder make this an exemplary cooking space.
With a relaxed Palm Springs ambiance, the massive concrete salt-water pool, with poured limestone surrounds and protected alfresco spaces connects to the indoors via a wall of timber French doors. It is exceptionally private thanks to no neighbouring properties on the northern boundary. Garden beds filled with easy-care succulents, cactus and palms make this a summer-perfect zone. From here, multiple garden areas offer a variety of green-filled nooks to relax. An incredible bonus is the organic edible-garden glade with raised limestone fertile planters to grow your own delicious produce.
The open-plan formal dining and lounge room with its gas fireplace and original wooden buffet conjures traditional family evenings (with no screens) enjoying life's simple pleasures. Opening onto garden terraces with uplifting garden aspects, these authentic rooms will envelope you in their warmth.
Seeing your brood through every stage, three exemplary light-filled secondary bedrooms, two of which are king-sized with separate entries, study areas and renovated ensuite bathrooms, complete the ground level. Travel upstairs, you will find the enormous third living area. Highlighted by a massive window with views to the glistening pool and glorious gums and parklands for which this suburb is most famous.
The sage-fresh master suite features a dressing room with beautifully preserved original cabinetry and vanity table, plus a neutral full-height tiled ensuite, with a corner spa bath. Down the hall, two more secondary bedrooms with built-in robes have scenic eastern views - the CBD skyline is in view from one. With easy access to the uplifting, vintage family bathroom, with separate WC, this area will service your family's needs perfectly.
Overall, this hard-working home offers families of all combinations an enviable lifestyle. Representing extraordinary value, with an exciting up-side for improvement, this property will reward you with an incredible future.
Features:
- Large land holding of 1,196sqm
- Stunning architectural features of the era
- Large reception foyer via native gardens
- Open-plan formal dining and lounge room with gas fireplace
- Smeg double freestanding oven, Bosch dishwasher
- Large laundry with storage & laundry chute
- Ground floor bedrooms ideal guest accommodation
- Private balcony off upstairs living with sunny northern aspect
- Sky-lighting, plus big windows fill home with natural light
- Stunning original doors, door hardware and skirting boards
- Excellent built-in storage, bookcases and shelving
- Single secure garage with workbench, plus single dual-sided carport with storage
- Off road parking for 4+ vehicles
- Reticulated meandering gardens
- Security locks on windows
- Outdoor lighting
- Close to public transport, Herdsman Lake, the beach and an easy commute to the CBD
- Within highly regarded Churchlands Schools catchment
Town of Cambridge Rates: $2,983.00 p/a approx
Water Rates: $1,580.65 p/a approx
Property features
-
Garages 2
Property snapshot by reiwa.com
This property at 42 Kintyre Crescent, Floreat is a six bedroom, four bathroom house sold by Olivia Porteous at William Porteous Properties International on 05 Nov 2019.
Looking to buy a similar property in the area? View other six bedroom properties for sale in Floreat or see other recently sold properties in Floreat.
Cost breakdown
-
Council rates: $2,983 / year
-
Water rates: $1,580 / year
Nearby schools
Floreat overview
Floreat is an inner-western suburb of Perth just seven kilometres from Perth City. Floreat provides a beautiful suburban environment for its residents close to inner-city hubs. Properties in Floreat are characterised by their modern architecture.
Life in Floreat
A range of sporting facilities like the Western Australian Athletics Stadium, the headquarters of Rugby WA and Floreat Oval are a highlight of Floreat, which also has facilities for tennis, lawn bowls and basketball.
The suburb's retail requirements are met by the Floreat Forum Shopping Centre, which has a range of cafes and eateries and is home to The Floreat Hotel, a popular local pub and bistro. The local educational facilities are Floreat Park Primary School and Newman College.





