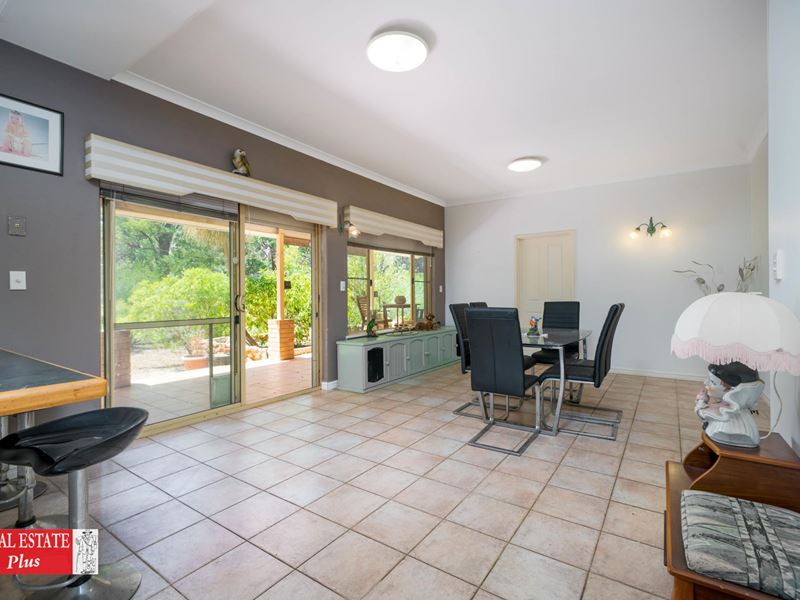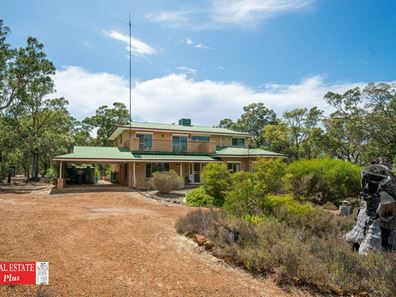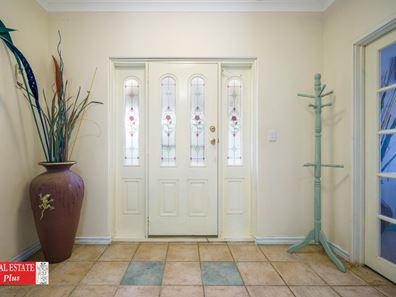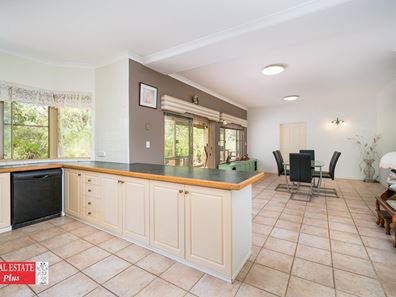Dream big and create the lifestyle you desire
You can view this property by appointment.
First time offered, this two storey home offers space for activities both indoors and outdoors. Set on a large level 1.54 hectares (3.8 acres) of land, it provides you with plenty of room to create the lifestyle you dream of. This large 4 bedroom, 2.5 bathroom home was built in 1998 and although very liveable, you could greatly enhance the home by bringing your energy and flair to upgrade parts of the home to its former glory.
The feature door entry leads into a home with a great family oriented layout. To the left is the formal lounge, with french doors that would make an ideal theatre/media room. The master bedroom to the right is very spacious, with a parents retreat, ensuite, walk in robe and window roller shutters for the light sleepers. The flow through from the entry opens into a huge country kitchen, with space for the whole family to cook together and entertain in the family room, alfresco area and back yard.
Upstairs is another three spacious bedrooms and a great, central teenage living area that opens out onto a large front balcony. The main bathroom is separated, so on the busy mornings the shower and bath can be used independently from the double basin vanity room, saving stress when everyone needs to get ready for the day ahead at the same time.
The outdoors has bushy gardens around the house and a fenced back yard. The majority of the 3.8 acres land is otherwise largely unused, with a powered 9 x 6 metre workshop and garden shed behind the house.
This property features many added bonuses and is an excellent opportunity for the buyer whom is looking for great value and not afraid of doing some cosmetic upgrades.
Call me soon to register your interest and book a viewing before it is gone.
- 4 bedroom, 3 bathroom, 3.8 acres level land
- Window roller shutters, security doors
- Solar power and solar hot water system
- 9m x 6m powered workshop
- Ducted air conditioning
- Water tanks, garden shed
- Small fenced backyard
- Gas cooking, wall oven and dishwasher
- Large open plan kitchen/family room
- Master bedroom and parents retreat
- Ideal upstairs teenage living
- Formal lounge ideal media room
- Covered alfresco area
- Mix of cleared and treed land
Property features
-
Air conditioned
-
Carports 4
-
Toilets 3
-
Lounge
Property snapshot by reiwa.com
This property at 41 Tarbenian Way, Brigadoon is a four bedroom, three bathroom house sold by Brian Rasmussen at Real Estate Plus on 09 Apr 2020.
Looking to buy a similar property in the area? View other four bedroom properties for sale in Brigadoon or see other recently sold properties in Brigadoon.





