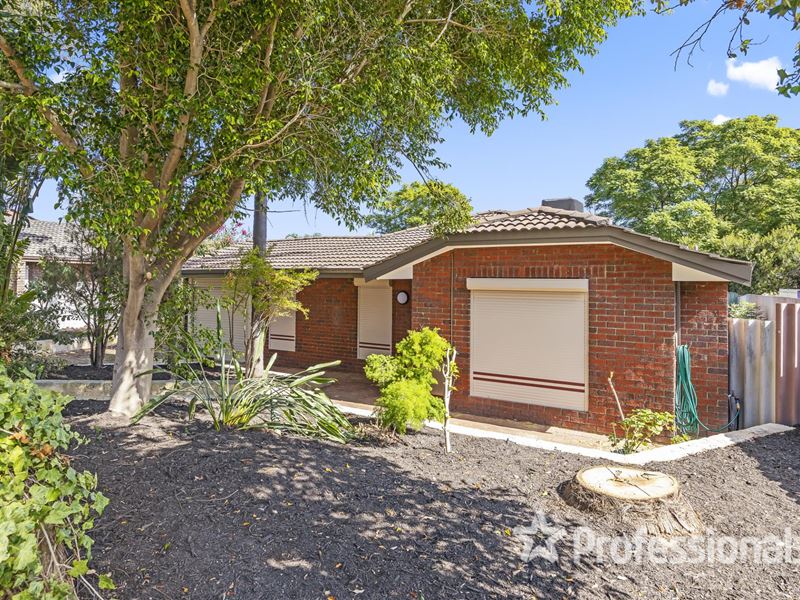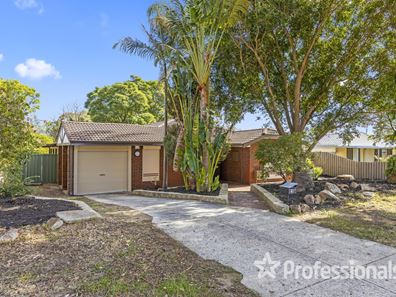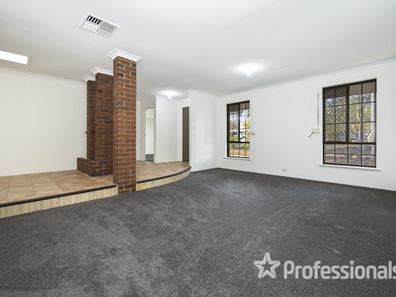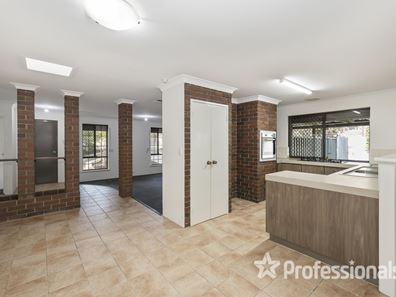PRICED TO SELL LARGE FAMILY HOME
Located in one of the best streets in the area, this lovely solid brick and tile four bedroom home, built circa 1984, has now become available for the first time after 27 years of happy family memories.
On entering this home you will be welcomed with a nice inviting feeling that this huge home exudes.
Starting from the left, inside the tiled entrance is a newly carpeted grand sunken lounge, which style would have been the envy of most on the day it was built.
To the right is the spacious parents master bedroom and one of the minor bedrooms.
Looking past the feature planter box inside the entrance, you will feel encouraged to follow the pleasantly wide ceramic tiled floor through to the rear expansive open plan kitchen, dining and family rooms. Here I am sure a close-nit family, would enjoy gathering.
The other two bedrooms, main bathroom and laundry are also off this rear wing of the home.
With the thoughtful layout of this home a family can be either separate or together in the living areas as there is room for both.
Features include;
* Front located big master bedroom with new carpets, a ceiling fan, a recess for robes of your style, a metal security roller shutter to the window. Sleep in ease and comfort.
*An ensuite bathroom to the master bedroom incorporates a convenient toilet, shower and wash basin.
* Second bedroom, also to the front part of the home, has new carpets and a robe recess. Would make a good bedroom for the youngest family member.
* Large front sunken lounge room, could be used as a home theatre. Also has a security roller shutter installed.
* Central kitchen, tiled and of generous proportions, incorporating the biggest gas cooktop I have recently seen. An electric wall oven is also installed (save you bending down)
Plenty of cupboard/drawer space presented in a light woodgrain style, easy clean laminate, door and drawer fronts. The kitchen window also has a security roller shutter installed.
* Open plan rear family room, of generous proportions, that has a sliding door leading out to the patio to the side of the home.
You are spoilt for heating and cooling here, as not only is ducted evaporative air-conditioning installed, a split system reverse cycle air-conditioner is also in place. Not to mention the ceiling fan as well. Also for heating, a classic cast iron wood-fire for those nostalgic winter nights. Or if you prefer, a gas heater bayonet is in this room.
* The tiled dining area would fit almost any large family table and is handy to the kitchen for convenience.
* Two of the other bedrooms to the rear wing, both have built in robes, new carpet and the back bedroom has a metal security roller shutter installed.
* The main bathroom was renovated a short time ago, and has a modern vanity basin, a bath and separate shower installed.
* There is a separate toilet off this rear side wing too, as well as a generous sized laundry room with a linen and broom cupboard with sliding doors as a space saver, installed.
* Security windows on all opening windows and doors, and an alarm fitted too!
* Ducted evaporative air-conditioning available to most rooms.
* To the rear of the home, a wire fence separates the lawn from the side patio, would suit dog owners. Also there, is an old galvanized iron shed that needs some attention or removed and maybe a new one built in the space. A new high rear colour-bond fence has been installed. Some mature citrus trees here, are a bonus too!
* The side flat roofed patio is in its separate area. Beyond, a side access is available through a pedestrian gate, where a wider gate could be installed if needed.
* The front enclosed single carport has room for another vehicle outside/beside it, or extend the covered area perhaps, if shire permits.
* City of Swan Shire, annual current rates; $1,853.00
* Water Corporation annual current rates; $1,15.86
For those that don't know Swan View it is a family orientated suburb with both a public high school and primary school in the area.
The home location has easy access to three shopping centres close by, or a 7 minute drive down to Midland Gate Shopping Centre
You will also soon have a new Woolworths Shopping Centre close by too, as it is being constructed right now.
Buses tend to run on a regular basis with a bus stopping route only a short walk from this home, and most terminating at Midland Train Station
Perth CBD 19km away.
Swan Valley and all its tourist and day trip winery and restaurant attractions only 10 minutes drive, plus a 19 minute drive on most days to the Perth Airports.
It is a suburb I have resided in for 29 Years so if you need to know more about the area, ask me. However, do come along and find out for yourself, you wont be disappointed.
Ivan Valkoff 0439 030 409
Disclaimer: Whilst every care has been taken in the preparation of this advertisement, accuracy cannot be guaranteed. To the best of our knowledge the information listed is true and accurate, however, may be subject to change without warning at any time and this is often out of our control. Prospective tenants and buyers should make their own enquiries to satisfy themselves on all pertinent matters. Details herein do not constitute any representation by the Owner, the Agent and the Agency and are expressly excluded from any contract.
Property features
-
Carports 1
-
Toilets 2
-
Floor area 189m2
Property snapshot by reiwa.com
This property at 41 Redgum Lane, Swan View is a four bedroom, two bathroom house sold by Ivan Valkoff at Professionals 5 Star Realty on 21 Aug 2022.
Looking to buy a similar property in the area? View other four bedroom properties for sale in Swan View or see other recently sold properties in Swan View.
Cost breakdown
-
Council rates: $1,853 / year
-
Water rates: $1,115 / year
Nearby schools
Swan View overview
Bound by the Railway Reserves Heritage Trail in the south and the railway line in the west, Swan View is an established suburb. Its land area spans six square kilometres and falls within the Shire of Mundaring and the City of Swan precincts. The suburbs most significant development occurred during the 1970s and 1980s, but has remained relatively stable since the early 1990s.
Life in Swan View
Parks are in abundance in Swan View, with plenty of open public space available for residents to explore and enjoy such as the John Forrest National Park and Brown Park. The Swan View Shopping Centre services the immediate grocery and amenities needs of locals, while the Brown Park Community Centre provides a recreational outlet. Swan View Primary School and Swan View High School are the local schools.





