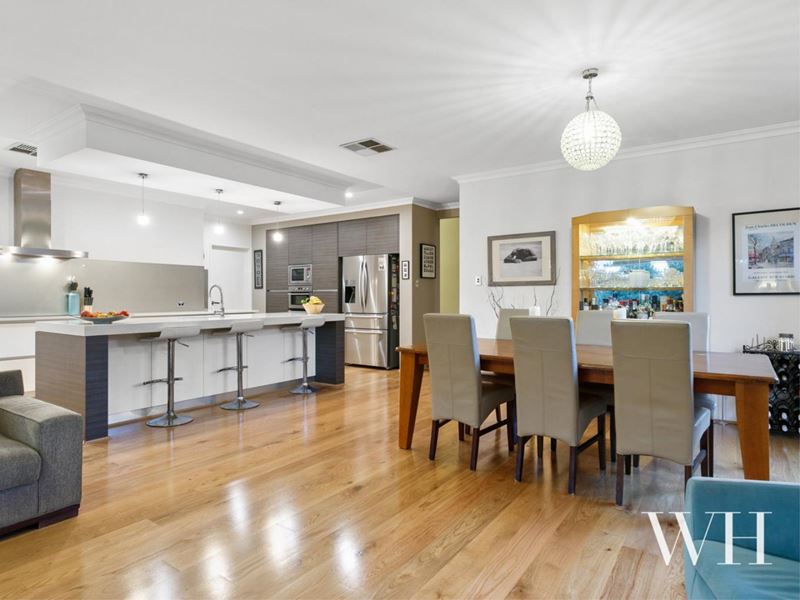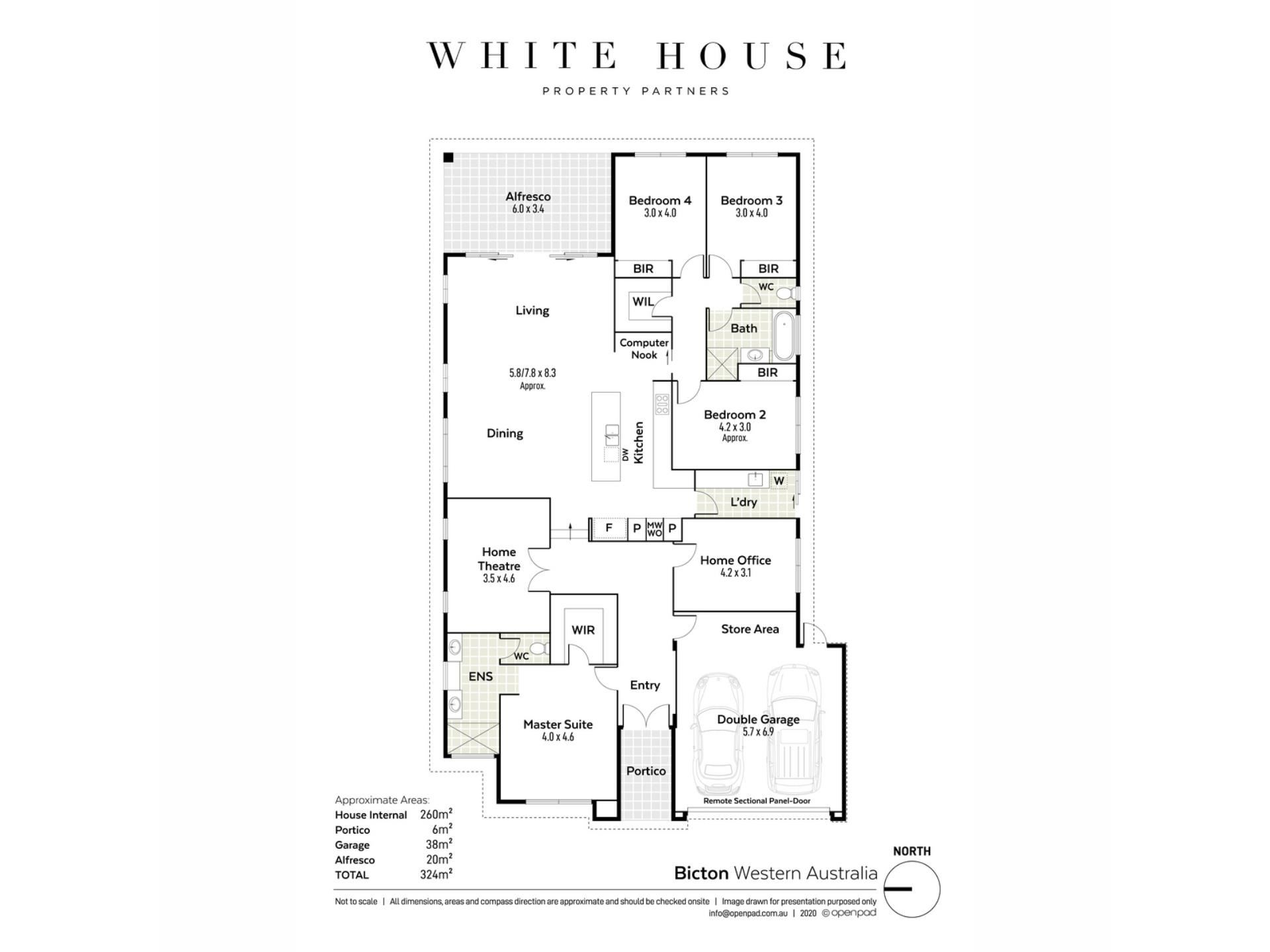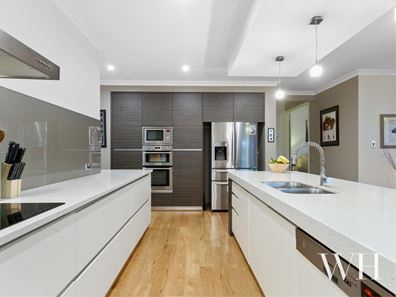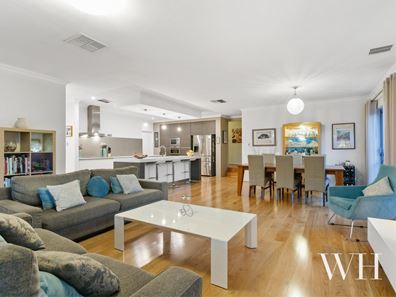Family flow, convenient location
A quiet, jacaranda-lined street with parks all around and the river nearby is an idyllic place to live, but still totally connected and convenient to shopping, cafes and transport. It’s the perfect spot for a contemporary home with a light filled fabulous open plan living at the heart of it. With two living areas, a study, and great separation between the spacious master suite at the front and the kids’ bedroom zone at the rear, this is the ideal family layout. Entertaining here is a natural, with easy indoor-outdoor flow to the expansive alfresco, and the well-designed gardens which are low maintenance to give you more time to simply enjoy.
Set back from the street, there's a double garage and plenty of off-street parking. Behind limestone garden beds, the entry portico leads to a striking double door in timber and glass, and beautiful floors of engineered oak flow in the wide hallway. With large windows framing the front garden, the master suite is a generous space featuring a walk-in-robe and a chic en suite with double vanity, rain shower and separate toilet. Nearby is a separate carpeted lounge or theatre room, and the study is also at the front of the home – nicely placed as a quiet space away from the family action.
All of that unfolds with a real ‘wow’ factor when you step down to the big open-plan area. Light spills in from the north, and the big galley kitchen is impressively functional with a long Caesarstone island with inset sinks; an array of over-sized white drawers; an induction cooktop; glass splashbacks, and the oven, grill and microwave stacked in a wall of charcoal-toned cabinetry. There’s even a study nook for cookbooks and a computer. A wall of glass opens up to the outdoors, where the alfresco has dining and lounging zones, with bay trees lining the garden.
Beyond the open-plan area are three carpeted bedrooms with built-in-robes, a walk-in-storage space, a bathroom with bath and separate toilet, and the family laundry opening to the outdoors. Everything you need is here, and the location really is something special. Stroll around the corner to a beautiful bushy reserve, walk down to Bicton Quarantine Park and the river, walk to Petra Street shopping and cafes, or take a two-minute stroll to the bus stop for an easy trip to schools, central Fremantle or Perth city.
For further details please contact Exclusive Selling Agent Stefanie Dobro from White House Property Partners on 0409 229 115.
4 bedrooms 2 bathrooms 1 study 1 theatre room 4 cars
• Stylish contemporary home in quiet street near the river
• Fabulous open-plan living with impressive chef’s kitchen
• Excellent indoor-outdoor flow for easy entertaining
• Clever family layout and good separation
• Expansive alfresco, elegant low-maintenance gardens
• Study, theatre room, engineered oak floors
• Double garage plus ample off-street parking for up to 4 cars
• Air-conditioning, ceiling fans, gas bayonet, alarm
• Superb walkable location: parks, shopping, transport
Property features
-
Garages 2
Property snapshot by reiwa.com
This property at 4 Yeovil Crescent, Bicton is a four bedroom, two bathroom house sold by Stefanie Dobro at White House Property Partners on 05 Sep 2020.
Looking to buy a similar property in the area? View other four bedroom properties for sale in Bicton or see other recently sold properties in Bicton.
Cost breakdown
-
Council rates: $2,697 / year
-
Water rates: $1,566 / year
Nearby schools
Bicton overview
Are you interested in buying, renting or investing in Bicton? Here at REIWA, we recognise that choosing the right suburb is not an easy choice.
To provide an understanding of the kind of lifestyle Bicton offers, we've collated all the relevant market information, key facts, demographics and statistics to help you make a confident and informed decision.
Our interactive map allows you to delve deeper into this suburb and locate points of interest like transport, schools and amenities. You can also see median and current sales prices for houses and units, as well as sales activity and growth rates.





