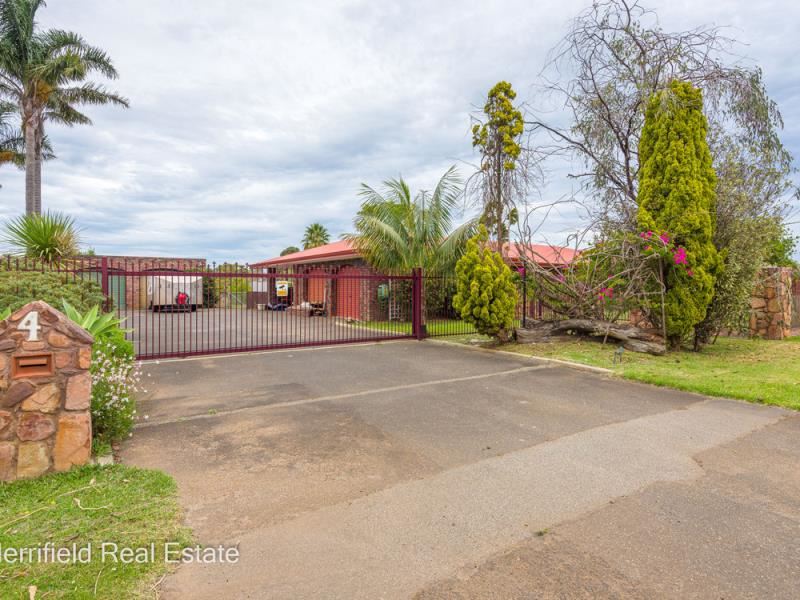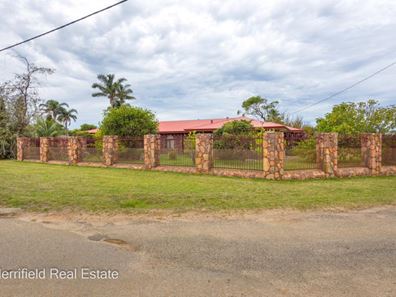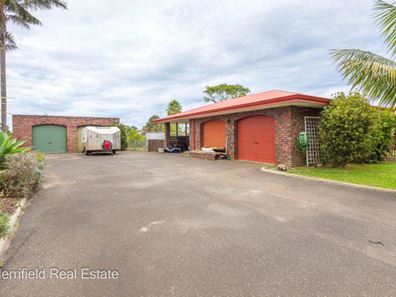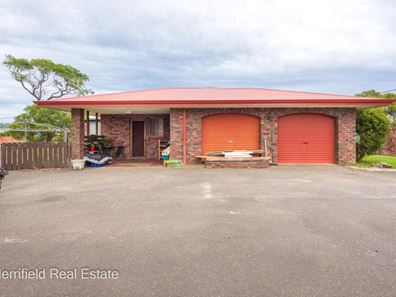SECURITY, SHEDS AND SPACE FOR THE BIG TOYS
Buyers with a wish list of sheds, a big block, space for the kids to play and extra-tight security for their equipment and machinery should definitely check out this property.
At the end of a cul-de-sac, this consists of a well-proportioned brick and Colorbond home sited near the front of a versatile 1785sqm lot, with one double garage-workshop with power under the main roof and a second brick-built freestanding double garage.
Security is a prime consideration. There’s a remote-controlled gate at the front, screens at all doors and windows, cameras, some window shutters, and a high perimeter fence.
Some modernisation has been carried out on the home, and it wouldn’t take much to transform it into a highly appealing property to answer all the demands of today’s families.
Living areas comprise a sizeable lounge and a family room with a wood fire, both of which have sliding glass doors leading out to a generous enclosed, paved patio with a built-in barbie and space for family gatherings.
There’s a central dining room, and cooking up a storm would be a cinch in the white kitchen with attractive cabinetry, a five-burner stainless steel chef’s stove and a walk-in pantry.
An en suite shower room with toilet and a walk-in robe feature in the queen-sized master bedroom, and family bedrooms are two doubles and one single, all with robes.
These share the second bathroom with bath, shower and vanity, and there’s a separate guest toilet with handbasin and a utility room with the laundry appliances concealed behind cupboard doors.
There’s also an office or study.
The enclosed back yard is mostly in grass with native trees, an ideal playground for the kids and dog. A rainwater tank, a garden shed and space for a chook run are other benefits.
Only six minutes’ drive from town and within easy reach of schools and supermarkets, this property will have wide appeal as well as potential for excellent investment or rental returns.
What you need to know:
- Brick and Colorbond home
- 1785sqm block
- Excellent security – gates, screens, cameras, shutters, fencing
- Ideal for tradies, DIYers and active families
- Lounge
- Family room with wood fire
- Paved, enclosed patio
- White kitchen, chef’s stove, walk-in pantry
- Dining area
- Office
- Queen-sized master bedroom with en suite shower room, walk-in robe
- Two double bedrooms; one single, all with built-in robes
- Second bathroom with bath, shower, vanity
- Utility room and laundry
- Guest toilet with basin
- Double garage-workshop under main roof
- Freestanding, brick-built double garage
- Garden shed, rainwater tank
- Six minutes to town, easy access to schools and shops
- Council rates $2,159.27
Property features
-
Garages 4
Property snapshot by reiwa.com
This property at 4 Turner Street, Orana is a four bedroom, two bathroom house sold by Colin Montefiore at Merrifield Real Estate on 31 May 2021.
Looking to buy a similar property in the area? View other four bedroom properties for sale in Orana or see other recently sold properties in Orana.
Cost breakdown
-
Council rates: $2,159 / year
-
Water rates: $1,463 / year
Nearby schools
Orana overview
Are you interested in buying, renting or investing in Orana? Here at REIWA, we recognise that choosing the right suburb is not an easy choice.
To provide an understanding of the kind of lifestyle Orana offers, we've collated all the relevant market information, key facts, demographics and statistics to help you make a confident and informed decision.
Our interactive map allows you to delve deeper into this suburb and locate points of interest like transport, schools and amenities.




