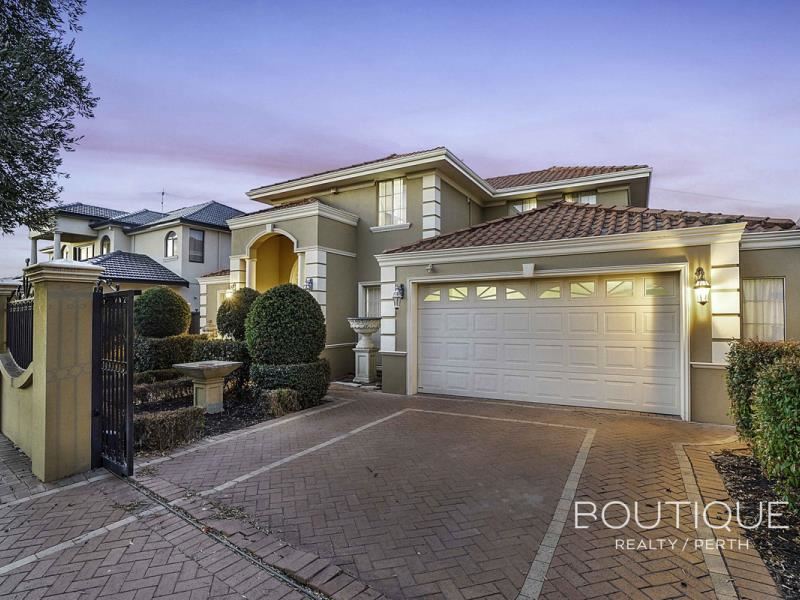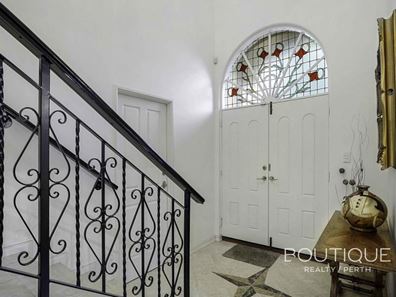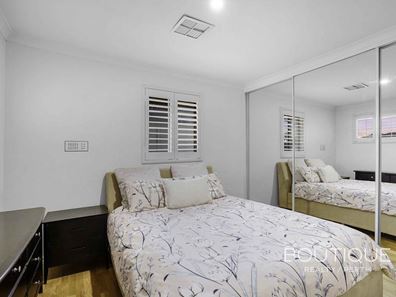When Bigger is Better!
Boasting over 380sqm of total covered living space, this expansive 6 bedroom 4 bathroom two-storey family residence has something for absolutely everybody and is nestled within a secluded cul-de-sac location, amidst other commanding contemporary properties.
Secure gated front-garden access ensures both extra privacy and overall peace of mind, with both driveway and pedestrian gates leaving family members spoilt for choice.
Downstairs, the tiled formal lounge and dining rooms off the double-door entry foyer are reserved for those special occasions, with the welcoming front living space even graced by a striking recessed ceiling and integrated audio speakers. Also on the ground floor are fourth and fifth back bedrooms with built-in wardrobes, a sixth front bedroom with built-in robes, a fully-tiled main family bathroom with a separate bath and shower, a powder room, a double-door linen cupboard and a large laundry – double wash troughs, separate toilet, extra “fourth” bathroom (with a shower and vanity) and all.
An impeccably-tiled open-plan family, meals and kitchen area incorporates the study into its functional design and boasts sparkling granite bench tops and splashbacks, double sinks, a water-filter tap, a huge walk-in pantry, a breakfast bar, a microwave nook, an integrated range hood, a gas cooktop, a separate oven/grill and a double-drawer dishwasher for good measure.
Upstairs, the second and third bedrooms both have built-in robes too and sit only inches away from a second fully-tiled family bathroom with a shower and vanity – next to another powder room. Double doors reveal a massive king-sized master suite whose enormous walk-in robe leads into a sublime fully-tiled ensuite with a bubbling corner spa bath, separate shower and twin “his and hers” vanity basins.
At the rear and off the main living zone, a fabulous timber-lined alfresco-entertaining area has a ceiling fan and splendidly overlooks a shimmering below-ground swimming pool, whilst also neighbouring a stunning outdoor kitchen with a built-in stainless-steel barbecue.
Nestled within the catchment areas of the newly-revamped Balcatta Senior High School, as well as Lake Gwelup Primary School and West Balcatta Primary School, this remarkable residence offers an ideal sanctuary to witness the growth of your family. Nearby, you'll find the popular Stirling Village shopping precinct, boasting one of Perth's top-notch IGA supermarkets, a cosy pizzeria, pharmacy, medical clinic and more.
Additionally, shopping options abound at Primewest Northlands, Roselea, Westfield Innaloo and the newly-renovated Karrinyup precinct. With easy access to the freeway, public transportation (including Stirling Train Station and nearby bus stops), the CBD and some of Western Australia's finest beaches, everything you need is just minutes away. Add in the abundance of lush neighbourhood parklands and it's evident that this prime position is truly one of the finest in the area!
Other features include, but are not limited to:
• Modern timber-look bedroom floors
• Ducted air-conditioning
• A/V intercom system
• Down lights
• Feature ceiling cornices
• Skirting boards
• Manicured gardens
• Large double lock-up garage, with roller-door access to the rear and internal shopper’s entry – via the meals area
• 536sqm (approx.) block
• Built in 1998 (approx.)
Contact Jon Scriva on 0412 048 178 / Blake Johnson on 0493 733 860
Are you ready to #experience remarkable
Property features
-
Garages 2
Property snapshot by reiwa.com
This property at 4 Pemberton Close, Stirling is a six bedroom, four bathroom house sold by Jon Scriva and Blake Johnson at Boutique Realty Perth on 27 Feb 2024.
Looking to buy a similar property in the area? View other six bedroom properties for sale in Stirling or see other recently sold properties in Stirling.
Cost breakdown
-
Council rates: $2,814 / year
-
Water rates: $1,937 / year
Nearby schools
Stirling overview
Stirling is an established suburb 12 kilometres north of Perth. Bound by the Mitchell Freeway, Stirling was originally part of Osborne Park before being officially gazetted in 1976 as Stirling. Development of the area progressed quickly and continued throughout the 1980s and 1990s.
Life in Stirling
Stirling's proximity to the Mitchell and Kwinana freeways provides residents with quick and convenient access into and out of Perth. Within the suburb there is the Stirling Village Shopping Centre, which exists to service the immediate needs of locals and houses a supermarket and a number of speciality stores. Parks and reserves are dominant in Stirling with everything from sporting fields to children's play equipment catered for. Also in the suburb are the City of Stirling offices, Osborne Park Hospital and the Stirling Train Station.





