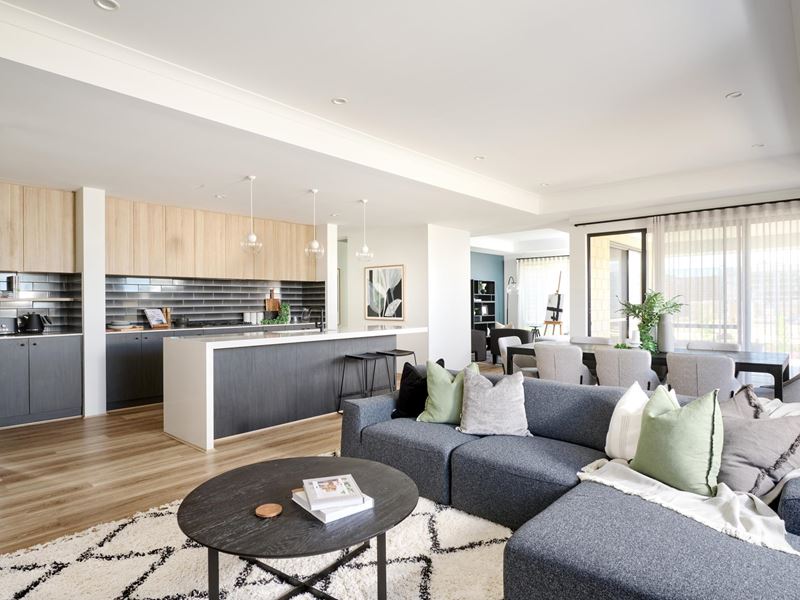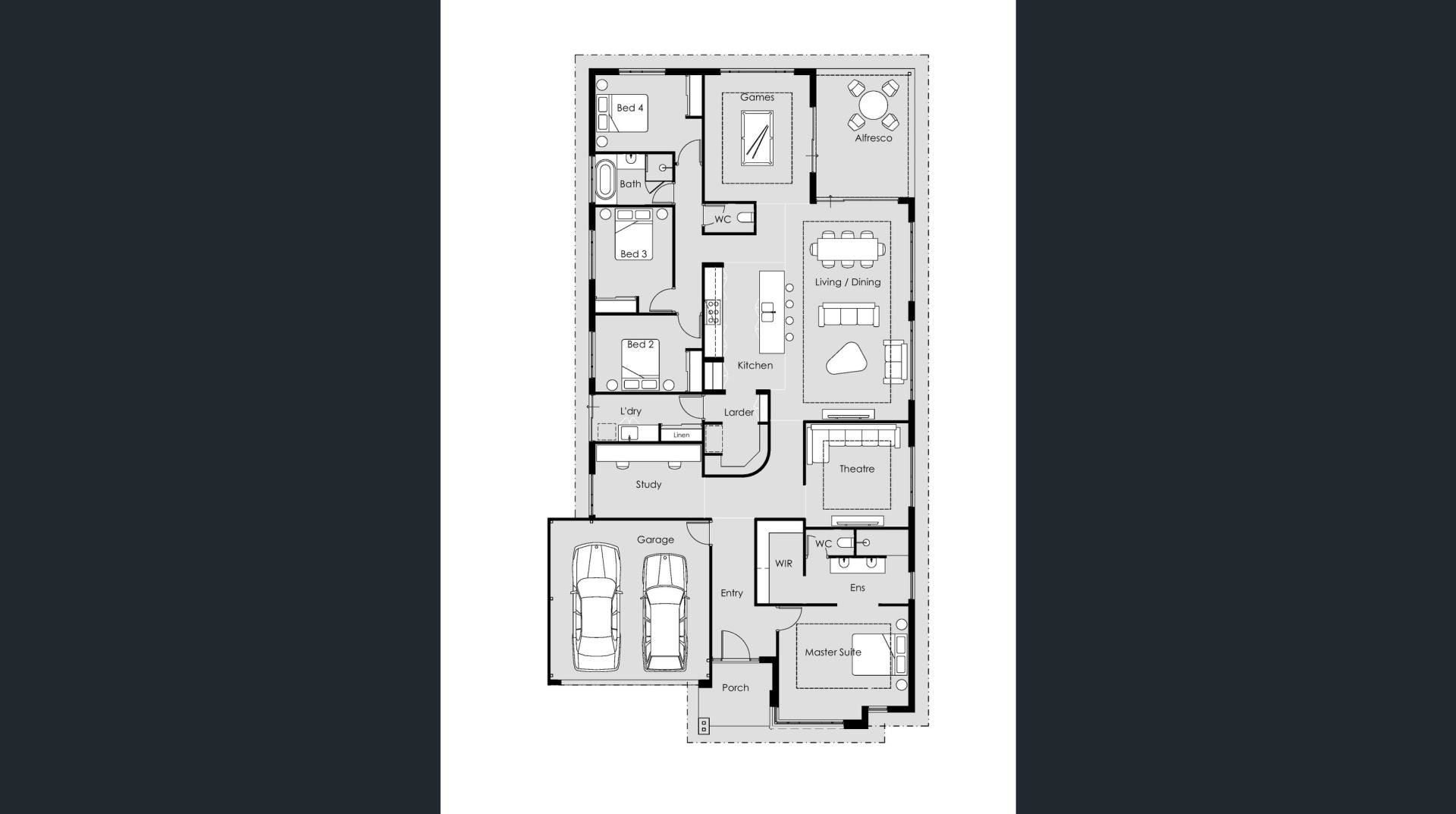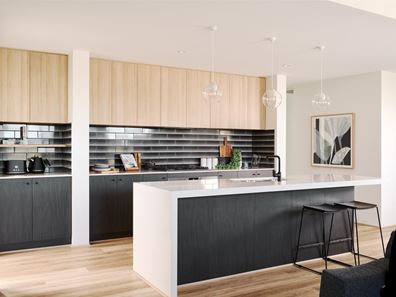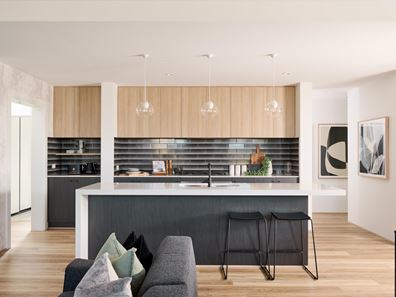DISPLAY HOME WITH LEASEBACK
An amalgamation of rustic materials, fine finishes and contemporary spin on practical layouts – the Mackenzie really is something to look at, from every angle.
The elevation of this home features 'shou sugi ban' vertical cladding; timber cladding burnt to bring out a more textured surface, softening the sharpness of the façade. A narrow steel beam and highlight windows frame the oversized porch. With 33course height, this resounding welcome is bound to impress guests.
On first entry your eye will catch the most unique attribute of this design, a curved wall which opens up the flow of the home when looking into and back out from the living space. The natural light pouring in from windows at the entry highlight this feature with dramatic effect.
The curvature of this wall pulls through to the shelving in the larder; a complete and separate storage space for food including your refrigerator - freeing up space in the open plan kitchen. The larder flows through to the laundry meaning preparation, storage and chores can all be done in an intuitive and convenient slice of the home, hidden from the eyes of guests.
The master suite is somewhat of a retreat, generous in size with a double dual walk-in-robe which integrates effortlessly with the ensuite. The master suite has conveniently close access to the dual study and theatre, with the minor bedrooms running along the opposite side and end of the home.
Flexibility is another aspect of the Mackenzie which makes it an appealing design, with the study space transformable into another bedroom, yoga space or workshop.
• Builders display home (fixed lease until Dec 2024 plus 3 x 3 month options at Builders discretion)
• Builder pays 5% return on purchase price per annum (i.e.. $780,000 x 5% / 12 = $3,250 per month in advance)
• Galley style kitchen with walk-in pantry
• Curved walls
• Recessed ceilings
• Study space
• 450sqm block
Please note: Finance Institutions typically require Buyers to have a minimum 20% deposit plus fees in order to purchase a Display Home. If purchasing in a SMSF banks require 30% deposit. Please consult with your Bank or Broker before enquiring.
Property features
-
Air conditioned
-
Garages 2
-
Floor area 288m2
Property snapshot by reiwa.com
This property at 4 Illume Way, Bennett Springs is a four bedroom, two bathroom house sold by Brock Gurr at Summit Realty Waikiki Baldivis on 07 Oct 2022.
Looking to buy a similar property in the area? View other four bedroom properties for sale in Bennett Springs or see other recently sold properties in Bennett Springs.
Nearby schools
Bennett Springs overview
Are you interested in buying, renting or investing in Bennett Springs? Here at REIWA, we recognise that choosing the right suburb is not an easy choice.
To provide an understanding of the kind of lifestyle Bennett Springs offers, we've collated all the relevant market information, key facts, demographics and statistics to help you make a confident and informed decision.
Our interactive map allows you to delve deeper into this suburb and locate points of interest like transport, schools and amenities. You can also see median and current sales prices for houses and units, as well as sales activity and growth rates.





