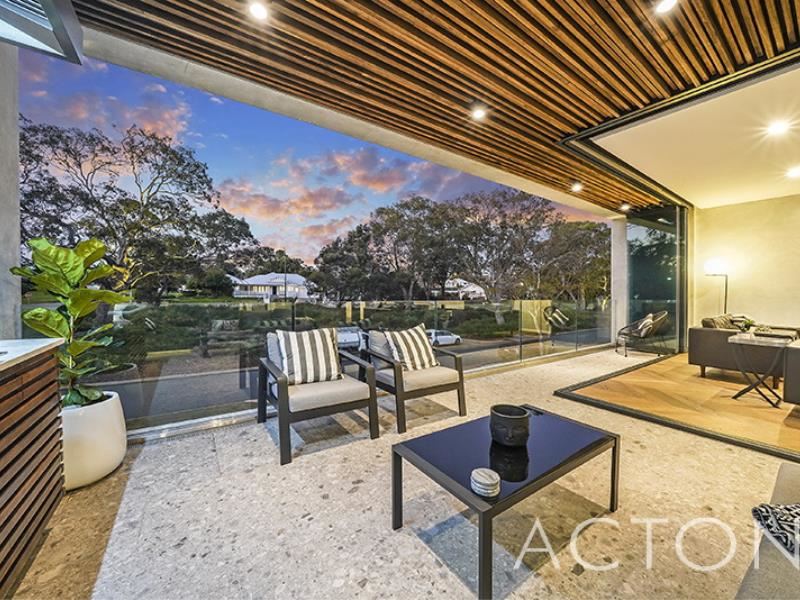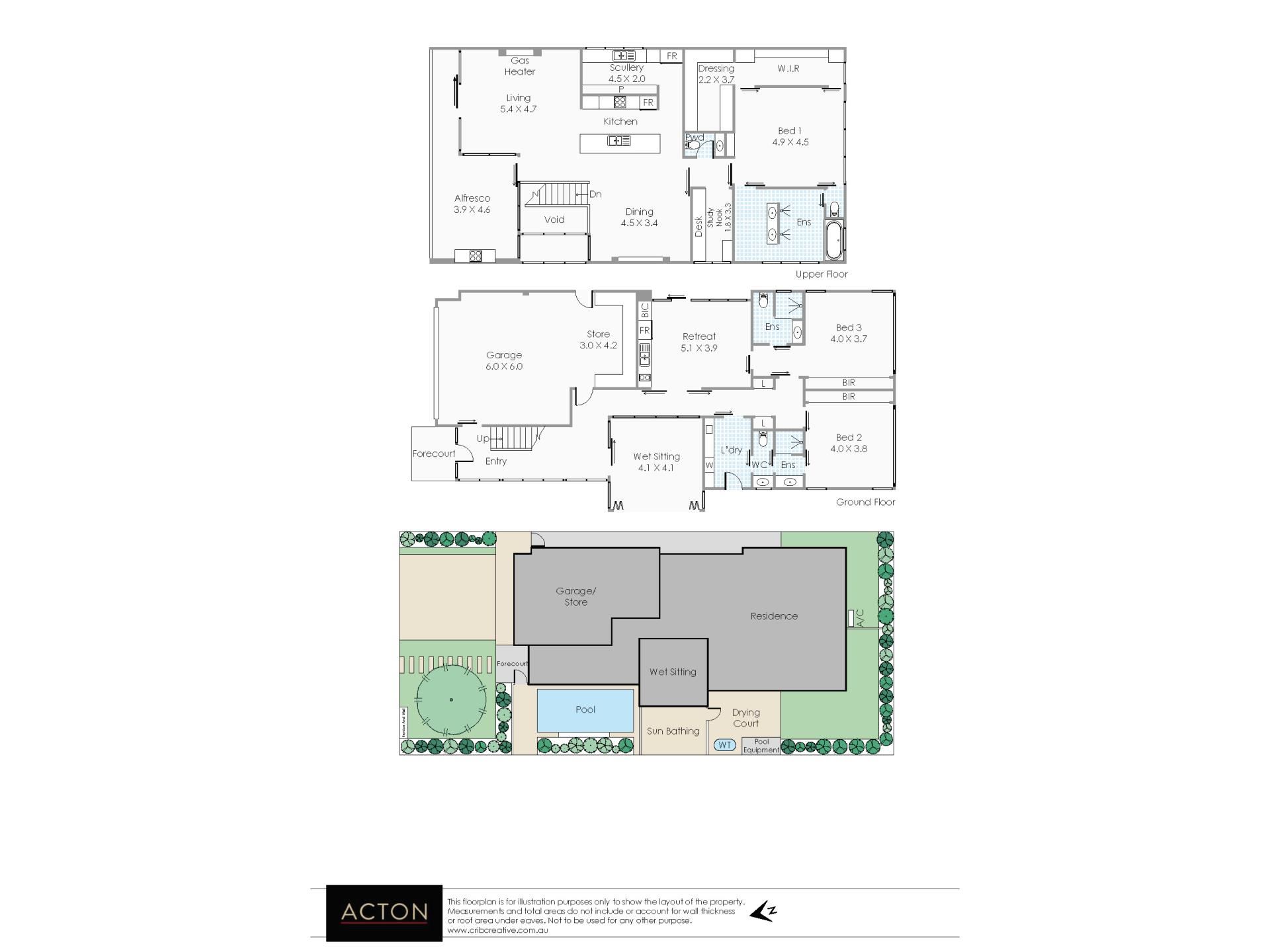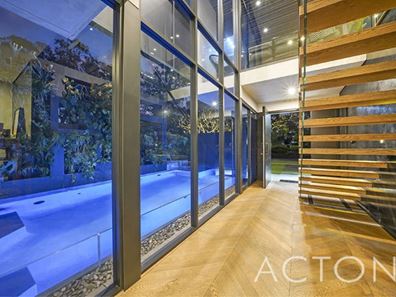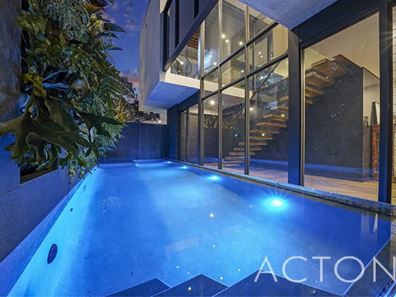UNDER OFFER BY DAVID & MARTINE
What do you get when you blend a pure passion project with purpose and practicality?
A stunning eco-friendly masterpiece seamlessly blending minimalism with modern luxury.
North-east facing, with a gorgeous park aspect on the outer ring of Perry Lakes Estate, this beautifully crafted 3 bed, 3 bath, two living plus study showcased home has been built to the highest specifications, giving new definition to style, space and sophistication.
Inspired by the cubism of Floreat (drawing on the original architecture of the 1962 Empire Games) every aspect of this stunning feature home has been carefully considered. Feature packed from front to back, no expense has been spared in creating the ultimate in modern luxury living from the French Oak Renoir flooring, to the Japanese burnt-birch alfresco ceilings.
A dream for downsizers, the home expertly maximises space across two magnificent levels.
Upstairs boasts open-plan living and dining with 6mm eco-glass floor-to-ceiling windows that open completely to bring the outside in. The gorgeous undercover entertaining space comes with Japanese burnt-birch soundproofed ceiling and built-in BBQ.
At the heart of the home is the fully electronic (drawers/cupboards included) kitchen complete with floating exfoliated granite bench, Neff appliances, four integrated fridges, feature lighting, natural oak veneers and separate scullery.
Downstairs you'll discover two master suites (both with private, glassless shower ensuites), one of which is fully self-contained boasting its own lounge, kitchenette and separate side-access.
Maximising indoor/outdoor living, the true wet lounge comes complete with electronic shade to suit the seasons, and views over arguably the jewel in the crown: the one-of-a-kind infinity edge glass pool. Fully gas-heated, this eye-catching feature comes complete with a concealed filtration system, reserve tank and full-reticulated garden wall.
To top it all off, the entire feature-filled home is powered by the homes own 6.9kw solar system with the capacity for future battery storage.
KEY FEATURES:
• Architecturally designed showcase 3 bed, 3 bath, two living plus study double-storey home
• Stunning cube on cube design with Italian marble Stucco finish inside and out
• German designed, concealed-pivot front door
• C-Bus electronics - complete with fully automated entry and away settings
• French Oak Renoir flooring
• Spacious, undercover alfresco area with Japanese burnt-birch soundproofed ceiling and built-in barbecue
• Un-interrupted northerly park views through frameless glass stackable living doors and alfresco balustrade
• Full floating staircase with timber treads and glass balustrading
• Fully electronic (drawers/cupboards included) kitchen complete with floating exfoliated granite bench, Neff appliances, three integrated fridges, feature lighting, natural oak veneers
• Separate scullery
• Fully gas-heated, infinity edge glass pool with concealed filtration system, and reserve tank
• Full-reticulated garden wall
• Full self-contained guest suite with kitchenette, oven, integrated fridge, and separate side-access
• 6.9kw solar system with capacity for future battery storage
• Full eco-treated comfort plus glass
• Cavity sliding doors throughout
• Wet lounge (porcelain/granite/marble flooring)
• NBN
• Fully ducted and zoned reverse cycle air conditioning
• Sought after garden belt of Perry Lakes Estate
• Stunning Master bedroom with huge his/hers walk-in robe and glassless ensuite complete with rain shower, wall-to-ceiling tiling and dual marble vanity
• Separate laundry
• Fully reticulated, manicured gardens
LOCATION:
• Quiet, family friendly street in Perry Lakes Estate
• 300m from Future Café
• Community exercise circuit
• 2.7km to Wembley Golf Course
• 3.5km to Floreat Beach
• 1km to Floreat Forum Shopping Centre
• 8.4km to Perth CBD
*chattels depicted or described are not included in the sale unless specified on the offer and acceptance.
Property features
-
Below ground pool
-
Air conditioned
-
Gas connected
-
Garages 2
-
Toilets 4
Property snapshot by reiwa.com
This property at 4 Hurdles Drive, Floreat is a three bedroom, three bathroom house sold by David & Martine Eyers Team at Acton | Belle Property Dalkeith on 14 Nov 2020.
Looking to buy a similar property in the area? View other three bedroom properties for sale in Floreat or see other recently sold properties in Floreat.
Cost breakdown
-
Council rates: $3,671 / year
-
Water rates: $2,471 / year
Nearby schools
Floreat overview
Floreat is an inner-western suburb of Perth just seven kilometres from Perth City. Floreat provides a beautiful suburban environment for its residents close to inner-city hubs. Properties in Floreat are characterised by their modern architecture.
Life in Floreat
A range of sporting facilities like the Western Australian Athletics Stadium, the headquarters of Rugby WA and Floreat Oval are a highlight of Floreat, which also has facilities for tennis, lawn bowls and basketball.
The suburb's retail requirements are met by the Floreat Forum Shopping Centre, which has a range of cafes and eateries and is home to The Floreat Hotel, a popular local pub and bistro. The local educational facilities are Floreat Park Primary School and Newman College.





