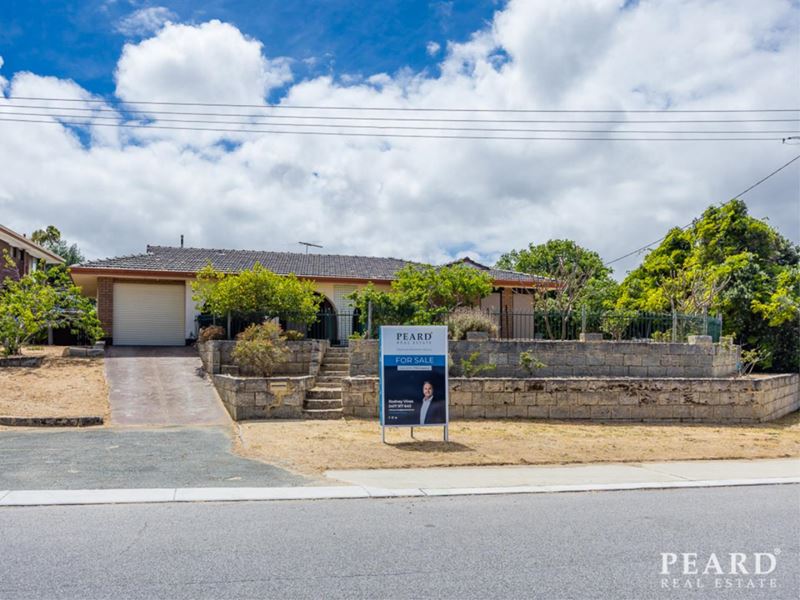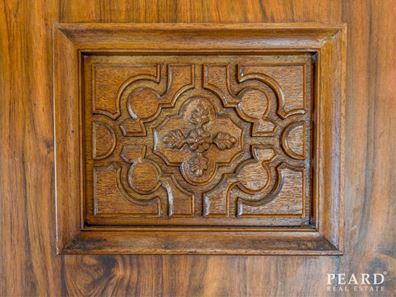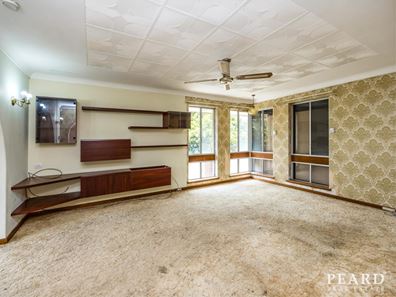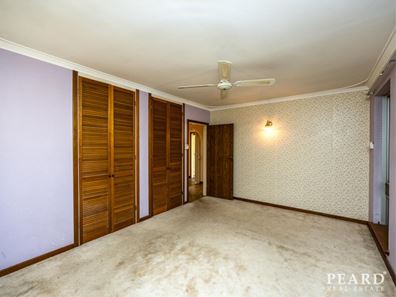Unlock My Potential!
A stunning elevation and a wonderful location headline this circa-1970s 4 bedroom 2 bathroom family home that is to be sold “as is” and doubles as a largely-original blank canvas to either add your own personal modern touches to or replace with that dream property you have always wanted – sweeping tree-lined inland views and all.
There is even the bonus of a spectacular city vista to absorb from the privacy of your own gated front-yard entrance. A practical footprint ensures that fantastic foundations have already been laid, with a huge front lounge neighboured by a connecting formal-dining room.
The central open-plan family, meals and kitchen area extends outside to an entertaining courtyard, whilst the below-ground swimming pool at the rear is massive and is just waiting for you to restore it to its former glory. Back inside, the bedrooms are all generous in size – including the master suite. There is just so much to look forward to here, no matter what you decide to do.
WHAT’S INSIDE:
• 4 bedrooms, 2 bathrooms
• Spacious formal lounge room
• Formal-dining room
• Open-plan family/meals/kitchen area
• Large master-bedroom suite with side-by-side “his and hers” built-in double wardrobes
• Additional master-suite walk-in/walk-through robe, revealing an intimate ensuite with a shower, toilet and vanity
• 2nd/3rd bedrooms with full-height built-in robes
• Built-in storage to the entry
WHAT’S OUTSIDE:
• Gated front yard/garden entrance with amazing city and inland views
• Side entertaining courtyard
• Huge below-ground backyard swimming pool
• Large single lock-up carport
• Front citrus tree
SPECIAL FEATURES:
• Solid brick-and-tile construction
• Elevated 713sqm (approx.) block
• Built in 1972 (approx.)
Walking distance away are the lovely Springvale Reserve, beautiful Hawker Park and Hawker Park Primary School around the corner, with this brick-and-tile residence also in very close proximity to the freeway, Warwick Train Station, Greenwood Village, The Greenwood Hotel, Warwick Grove Shopping Centre and Warwick Senior High School. Easy access to community sporting facilities, bus stops and other sprawling local parklands is simply an added bonus, here. Location, location, location!
Please contact RODNEY VINES on 0417 917 640 for further details and to register your interest today!
Disclaimer:
This information is provided for general information purposes only and is based on information provided by the Seller and may be subject to change. No warranty or representation is made as to its accuracy and interested parties should place no reliance on it and should make their own independent enquiries.
Property features
-
Carports 1
Property snapshot by reiwa.com
This property at 4 Fernlea Street, Warwick is a four bedroom, two bathroom house sold by Rodney Vines at Peard Real Estate on 15 Nov 2023.
Looking to buy a similar property in the area? View other four bedroom properties for sale in Warwick or see other recently sold properties in Warwick.
Nearby schools
Warwick overview
Warwick is an outer-northern suburb of Perth that spans three square kilometres. Its land use is predominantly for residential purposes, though there is substantial parkland in the suburbs eastern sector. Warwick's most substantial development period occurred during the 1970s.
Life in Warwick
Warwick is largely removed from over-urbanisation, though being close to the Mitchell Freeway it has quick and convenient access to nearby urban hubs and attractions.
Within its boundaries the suburb has Centro Warwick Shopping Centre, which services local commercial and amenity requirements, as well as recreational facilities like Warwick Leisure Centre and Warwick Community Centre.
There are two local schools in the suburb, Hawker Park Primary School and Warwick Senior High School.





