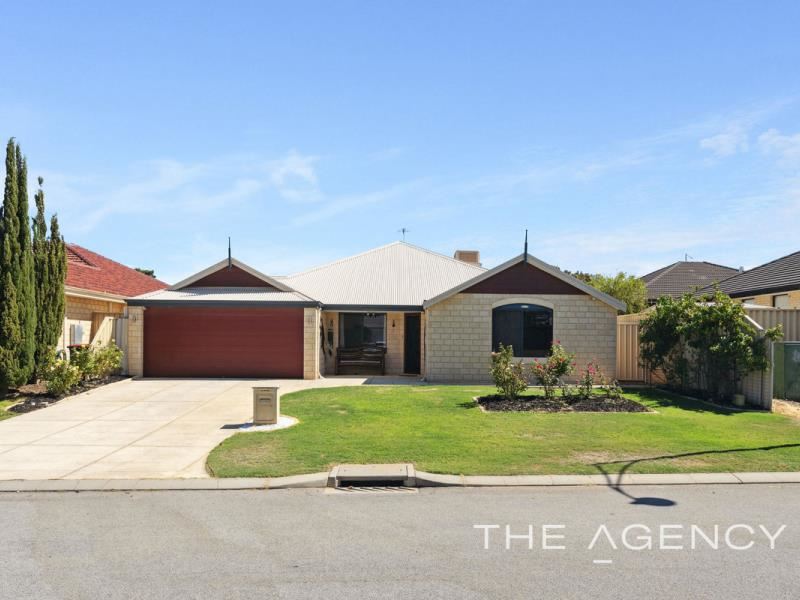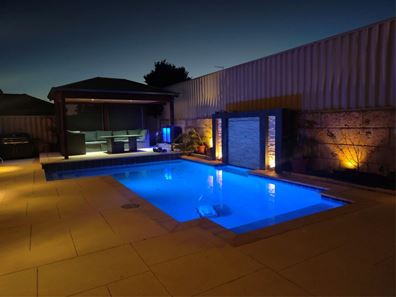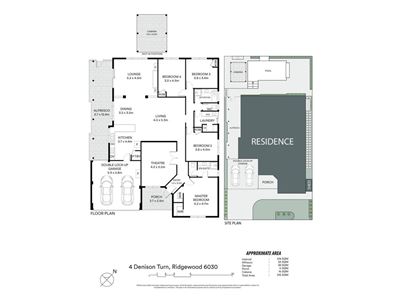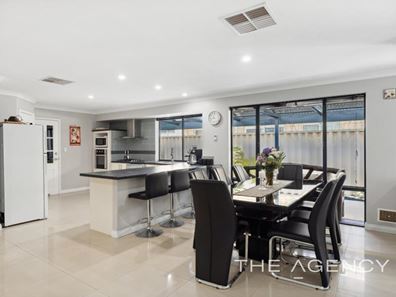Splash into Summer!!
This beautifully designed family home offers the perfect blend of comfort and style. Featuring four spacious bedrooms and two modern bathrooms, there's room for everyone. Built in 2007, this residence offers a seamless blend of comfort and practical living – All set on a great street with outstanding curb appeal. With a build area of 220m2, there’s plenty of space to create your dream living environment. The open-plan layout seamlessly connects the family, dining, and games areas, making it ideal for both everyday living and entertaining.
Step outside to your very own oasis— a gorgeous outdoor area featuring a stylish gazebo, perfect for alfresco dining or relaxing with a good book. All of this overlooks the sparkling below-ground pool, where you can cool off and enjoy the summer months with family and friends.
Relax and unwind in the separate enclosed theatre room, perfect for movie nights or creating your own private retreat. Each bedroom offers ample space, providing a peaceful escape for everyone in the family.
Packed with extras, this home includes solar panels to help reduce energy costs, CCTV cameras for added security, ducted air conditioning to keep you comfortable in the warmer months, and batts insulation for added energy efficiency. Every detail has been thoughtfully considered to enhance your living experience.
Plus, the near new pool pump ensures everything is running smoothly for your swimming pleasure.
The expansive living areas are adorned with large porcelain tiles, creating a sleek and sophisticated ambiance.
The blockout curtains help control light and provide privacy, while the sheer drapes add a soft, elegant touch to the living area and master bedroom.
Auto Reticulation System: Enjoy a lush, green lawn with the hassle-free auto reticulation system that keeps your garden thriving year-round.
New Quality Carpets: Step into comfort with brand-new quality carpets in all bedrooms, providing a warm and inviting atmosphere.
King-size master bedroom, offering a spacious retreat with plenty of room for comfort with tv point, walk in robes and quality window fittings.
3 Queen-sized minor bedrooms, each featuring fitted robes for ample storage and style
Flooring features large porcelain tiling to living areas and new carpet to master bedroom and minor bedrooms.
Ensuite has recently been refurbished with a sleek, modern vanity and mirrored storage cabinet. A screened shower and separate toilet
Main bathroom is fresh and tidy with bath, vanity and shower
Separate toilet
Laundry is well fitted with fitted bench and tub, walk in linen cupboard
Skirting boards to living areas, led down lights, gas negus point in living area
Outdoors:
Sparkling below ground pool with stunning water feature
Cabana area for poolside drinks
Liquid limestone back garden area (low maintenance for lock and leave owners)
Established gardens with lighting upgrades.
Double auto garage with shoppers’ entry
Electric single roller door to rear of garage for easy access to back garden
Large wide street frontage with reticulated gardens and lawn
Solar panels (great saving on your power bills) 6Kw
Cctv cameras front and rear for added security and peace of mind
Ridgewood is a thriving community - Close to lush parks and walking trails, you'll have the perfect backdrop for outdoor activities and weekend adventures. The suburb is also conveniently located near quality schools, making it an ideal choice for families seeking a supportive educational environment. With shopping centres and public transport links nearby, daily errands and commutes are hassle-free.
Don't miss your chance to secure a home that combines convenience, space, and community charm.
Local shopping centre at Lukin Drive Ridgewood includes doctor surgery, dentist, fast food outlets, chemist, childcare centre, fitness centre, supermarket, petrol stations, cafe. Nearby facilities and amenities include sports oval, taverns, gyms, IGA supermarket, play centres, transport links, freeway access, parks with a great selection of private and government schooling in surrounding neighbourhood. Bus route and bus stop near the end of the street.
Built 2007 with over 219sqm living Block: 558sqm (approx.)
Land Rates: approx $2,200.00 per annum
Water Rates: approx $1,400.00
Rental Appraisal: $ 750.00+ per week
Contact Leanne Waters for any further information 0403 006 994
Disclaimer:
This information is provided for general information purposes only and is based on information provided by the Seller and may be subject to change. No warranty or representation is made as to its accuracy and interested parties should place no reliance on it and should make their own independent enquiries.
Property features
-
Garages 2
-
Floor area 220m2
Property snapshot by reiwa.com
This property at 4 Denison Turn, Ridgewood is a four bedroom, two bathroom house sold by Leanne Waters at The Agency on 09 Apr 2024.
Looking to buy a similar property in the area? View other four bedroom properties for sale in Ridgewood or see other recently sold properties in Ridgewood.
Nearby schools
Ridgewood overview
Are you interested in buying, renting or investing in Ridgewood? Here at REIWA, we recognise that choosing the right suburb is not an easy choice.
To provide an understanding of the kind of lifestyle Ridgewood offers, we've collated all the relevant market information, key facts, demographics and statistics to help you make a confident and informed decision.
Our interactive map allows you to delve deeper into this suburb and locate points of interest like transport, schools and amenities. You can also see median and current sales prices for houses and units, as well as sales activity and growth rates.





