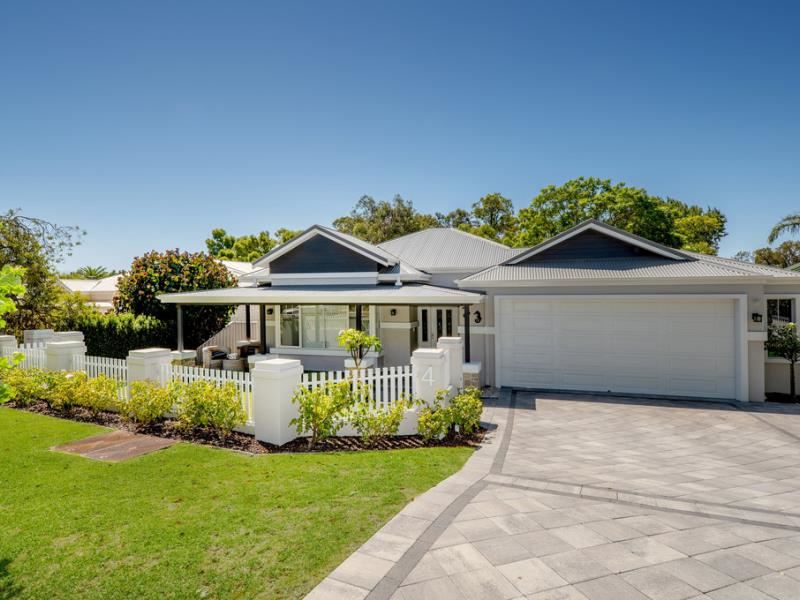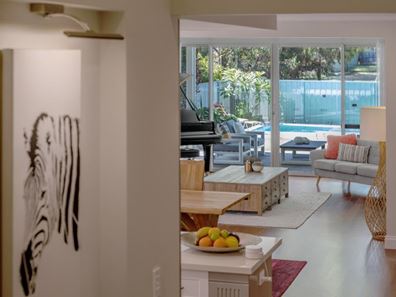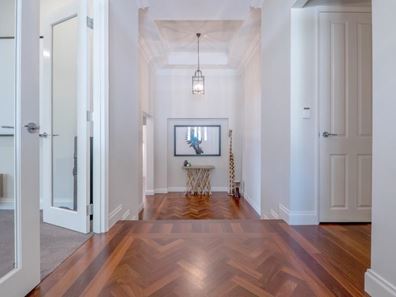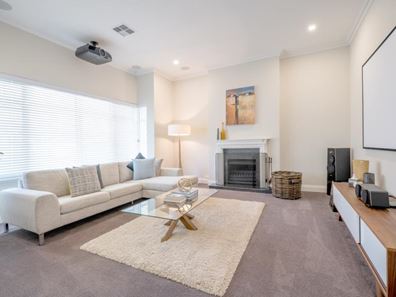A BEAUTIFUL LIFESTYLE ON THE PARK
Echoing the elegance of design with modern comforts and contemporary features - there's so much to love about this charming 4 bedroom, 3 bathroom family home tucked away in popular Floreat. With front wrap around veranda, stone piers and chimney, this impressive 400m2 home is complemented by a north facing rear garden and uninterrupted views over a quiet leafy park.
Offering great street appeal, classic styling and elegant good looks 4 Bournville Street blends perfectly with other quality homes in this sought after neighbourhood. Be surprised as you step through the front door to discover light filled, generously proportioned rooms so perfectly suited to our modern lifestyles.
Glazed entrance doors lead to a hallway where you are greeted by warm tones of polished jarrah parquetry flooring that flow effortlessly throughout the home's main living areas. Using a contemporary palette incorporating shades of charcoal throughout, the home reveals itself to be a masterpiece of style and design.
Turning left there's a cosy home theatre complete with fireplace and all the technology required to watch your favourite TV program or stream a movie onto a big screen. Turning right you will find a spacious hall closet and a courtesy door leading into a spacious 2 car garage and store.
Future owners can choose between two expansive master suites, with luxurious carpet underfoot, generous walk-in robes and well lit, open aspect designer ensuites. Providing a sanctuary to retreat to at the end of a busy day, both are finished with marble, stone and glass incorporating spacious showers and separate WC. Everything has been finished to a luxurious standard expected in a home of this quality.
The hallway opens out to reveal a delightful open plan living space where you really have room to move. A cleverly designed gourmet kitchen complete with gleaming white stone island is thoughtfully configured with quality cabinetry and a five burner gas range with wok burner.
Screened from view, a well appointed scullery runs behind the kitchen providing a neat home for cooking appliances, coffee machine and pantry stores. Once again, quality cabinetry and appliances abound, including an induction cook top and under bench oven. A large laundry with quality appliances, stone benchtops and walk-in linen closet provides ample storage.
Delivering open plan living at its best and providing everything needed for an executive life style, the light and luxurious living space is flooded with natural light from architecturally designed full height windows and sliding doors overlooking carefully curated gardens. A fireplace creates a perfect focal point offering a place to sit and relax in winter.
A further two elegant and spacious bedrooms complete the home. Both are light airy rooms which share a designer family bathroom finished with oversize bath, shower and double vanity and luxury fittings.
Outside, a double-height covered alfresco with built-in barbeque and sparking pool affords every comfort needed to entertain family and friends all year round. Relax and listen to the breeze rustle through glorious gumtrees in serene parkland which becomes an extension of your garden.
This impressive 400m2 home comprises of 4 beds, 3 bathrooms plus a powder room with a north facing rear garden and uninterrupted views over a quiet leafy park.
Key Features
• Zoned and ducted reverse cycle air conditioning
• Smart wiring with Foxtel provision to every room
• Jarrah floors with parquetry detail in grand entrance
• Frameless glass pool fence allowing seamless views to park
• 900mm freestanding oven, concealed range hood and integrated dishwasher to kitchen
• Scullery with built in oven, cooktop and rangehood
• 2 x feature fire places to sitting and family rooms
• Landscape designed reticulated gardens with lush lawns
• 2 x Rinnai Instantaneous HWS
• Video intercom and security system
• High ceilings and feature cornices, with recessed ceilings
• Raking ceilings to living and alfresco
• Interior custom designed creating flow throughout
• Easy care Chemigem pool system with provision for solar heating
• Quality window treatments throughout with sheers to family room
• Endless storage including built in linen closets
• All wardrobes fully fitted with customised cabinetry including hanging space, mirrors, drawers and more
Location
• Quiet friendly Inner Western Suburbs neighbourhood
• 3 kms to Wembley Golf Course
• 290 m to Floreat Park Tennis Club
• 5.5 kms to Floreat Beach
• 1.2 kms to Floreat Forum Shopping Centre
• 4 kms to Reabold Hill and Quarry Amphitheatre
• 7 kms to Perth CBD
• 5 kms or less to Floreat Park Primary, Churchlands Senior High, Shenton College and Newman Catholic College
• 5.7 kms University of Western Australia
Property features
-
Below ground pool
-
Air conditioned
-
Garages 2
-
Lounge
-
Dining
Property snapshot by reiwa.com
This property at 4 Bournville Street, Floreat is a four bedroom, three bathroom house sold by Yvonne Furner at Ray White Dalkeith | Claremont on 07 Mar 2020.
Looking to buy a similar property in the area? View other four bedroom properties for sale in Floreat or see other recently sold properties in Floreat.
Nearby schools
Floreat overview
Floreat is an inner-western suburb of Perth just seven kilometres from Perth City. Floreat provides a beautiful suburban environment for its residents close to inner-city hubs. Properties in Floreat are characterised by their modern architecture.
Life in Floreat
A range of sporting facilities like the Western Australian Athletics Stadium, the headquarters of Rugby WA and Floreat Oval are a highlight of Floreat, which also has facilities for tennis, lawn bowls and basketball.
The suburb's retail requirements are met by the Floreat Forum Shopping Centre, which has a range of cafes and eateries and is home to The Floreat Hotel, a popular local pub and bistro. The local educational facilities are Floreat Park Primary School and Newman College.





