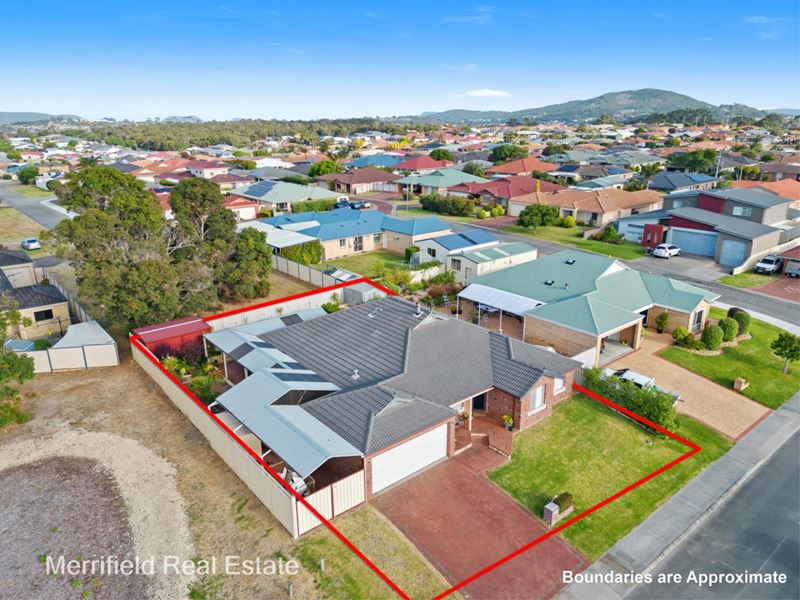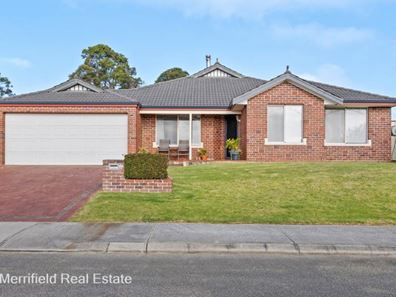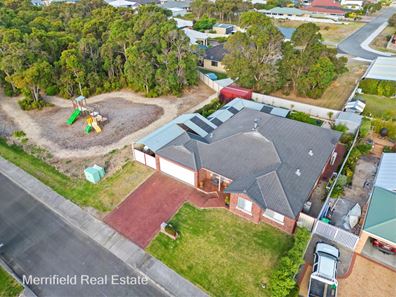INSPIRED DESIGN IN SPACE & SPADES
For everyday living and entertaining friends in style and comfort, this lovely Yakamia home answers all the needs of a modern family and offers much more besides.
It’s characterised by light, generous rooms, a practical layout, and excellent indoor and outdoor living areas, while well-considered extras make it stand out from the pack.
A hallway from the front door flows through to the main living area. This is a big, open-plan family room and dining space, with a wood fire and high, angled ceilings adding a touch of opulence while enhancing the light and airy ambience.
Adjoining this is a plush TV lounge and a second lounge at the front of the house provides yet another option.
A private, gable-roofed patio at the back is sure to be a popular year-round spot for brunches and barbies.
With a dishwasher, corner pantry, gas cook-top, wall oven, smart ivory cabinetry and a breakfast bar, the kitchen is big enough for feeding the hordes.
The king-sized master bedroom has an en suite shower room and a walk-in robe, while the
family bedrooms are double sized with robes. These are sited near the main bathroom with a bath, walk-in shower and vanity, and the laundry and separate toilet.
Ceramic floor tiles flow through the main living space and hallway, vinyl planks are fitted in the family bedrooms, and the lounges and master bedroom are carpeted.
Air conditioning is conducted to all rooms, and attractive window treatments and décor set the home off brilliantly.
There’s a door from the double garage into the kitchen, and gates at the side open onto the back yard, where a high-clearance port provides a secure place for stowing the caravan.
Neat lawns at the front set off the home from the street, while the back yard is mostly paved with raised garden beds for vegetables and herbs, two lock-up garden sheds, a rainwater tank and a play area for young children.
Right next door is a community nature playground with play equipment, tranquil walk trails through areas of bush, and tall gums creating a leafy backdrop to this home.
A few minutes from town, good schools, sporting facilities, supermarkets and the beach, this well-presented home is all set to delight family buyers valuing space and stylish living.
What you need to know:
- Standout brick and tile family home
- 672sqm block
- Open-plan family room/dining area with high ceilings and wood fire
- Lounge plus TV lounge
- Private, gable-roofed patio
- Ivory kitchen with dishwasher, pantry
- King-sized master bedroom with en suite shower room, walk-in robe
- Three double family bedrooms with robes
- Main bathroom with bath, shower, vanity
- Laundry and separate toilet
- Ducted air conditioning throughout
- Excellent flooring, window treatments, décor
- Double garage
- High-clearance port for caravan
- Two lock-up garden sheds
- Low-maintenance gardens
- Few minutes to town, schools, supermarkets
- Water rates $1525.99
- Council rates $2835.29
Property features
-
Garages 3
-
Floor area 202m2
Property snapshot by reiwa.com
This property at 4 Baltic Ridge, Yakamia is a four bedroom, two bathroom house sold by Tommie Watts at Merrifield Real Estate on 06 Jan 2024.
Looking to buy a similar property in the area? View other four bedroom properties for sale in Yakamia or see other recently sold properties in Yakamia.
Cost breakdown
-
Council rates: $2,835 / year
-
Water rates: $1,525 / year
Nearby schools
Yakamia overview
Are you interested in buying, renting or investing in Yakamia? Here at REIWA, we recognise that choosing the right suburb is not an easy choice.
To provide an understanding of the kind of lifestyle Yakamia offers, we've collated all the relevant market information, key facts, demographics and statistics to help you make a confident and informed decision.
Our interactive map allows you to delve deeper into this suburb and locate points of interest like transport, schools and amenities.





