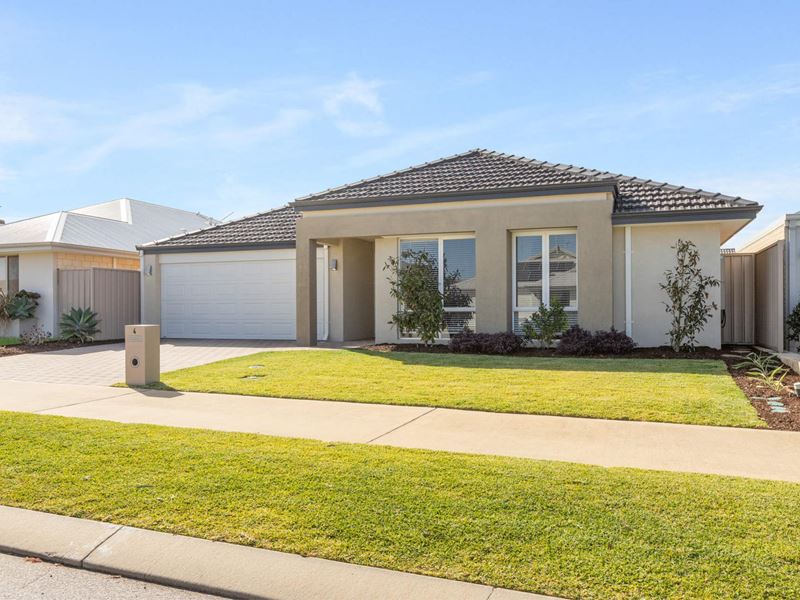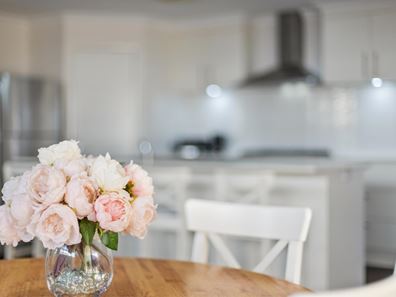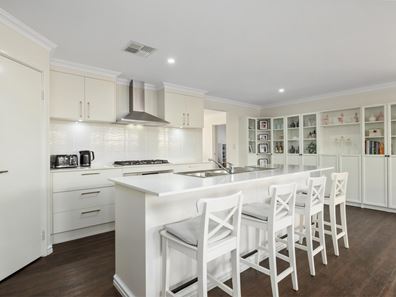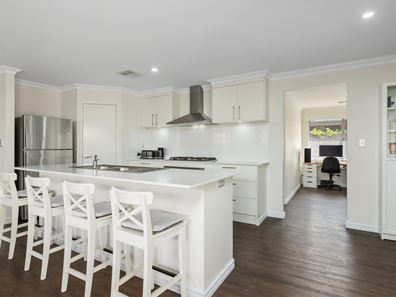SOLD BY BERNIE EGAN
IMMACULATE FAMILY HOME IN THE VISTA PRIVATE ESTATE
Situated within the increasingly popular Vista Private Estate, this community focused setting offers wonderful living for the family, with a choice of parkland a short stroll away, and a simply delightful 4 bedroom, 2 bathroom property to call home. Sitting on a 480sqm* lot, you have a large alfresco setting overlooking lush green lawn to the rear and providing relaxed outdoor living, with the 199sqm* interior overflowing with options for the family, including four spacious bedrooms, a home office, theatre room, activity space and a generous open plan family hub with living, dining and kitchen.
A quick stroll to the local shopping precinct provides a range of retail outlets, with a variety of parkland all within walking distance with play equipment and sport facilities adding to the recreational offerings. There's a choice of quality schooling and childcare centres in the surrounding area, with easy freeway access and the newly opened Lakelands train station just 5 minutes away, and with the conveniently central positioning providing quick access to both Mandurah and Rockingham, plus the sparkling ocean and beaches of Singleton just across the road, this is sure to be an appealing location to families, professionals and investors alike.
Features of the home include:
- Spacious master suite at the front of the residence, with soft carpet underfoot, a cooling ceiling fan and walk-in robe, plus a fully equipped ensuite with an extended vanity and shower enclosure
- Three further bedrooms, all well sized with built-in robes, two with soft carpet and ceiling fans and the third with timber effect flooring
- Central family bathroom with bath, shower enclosure and large vanity, with a separate WC
- Sizeable laundry with linen closet and direct garden access
- Stunning kitchen, perfectly placed to oversee the main living area, with plentiful cabinetry including a full height pantry, in-built stainless-steel oven, gas cooktop and rangehood, fridge, dishwasher and microwave recess and a freestanding island bench with seating
- Sweeping open plan living and dining area, with striking timber effect flooring, plenty of natural light and sliding door access to the alfresco for seamless indoor to outdoor living
- Dedicated theatre room, with a secluded entry and soft carpet to add to the feeling of coziness
- Central activity space between the minor bedrooms, with a continuation of that timber effect flooring making it an idea spot for a homework station or play area
- Dedicated home office or even a 5th bedroom, with carpeted flooring and placed to the front of the home
- Ducted air conditioning throughout
- Under roof alfresco with poured limestone flooring that extends out across the yard to provide plenty of options for outdoor living, with a built-in bench top for bar seating
- Lawned garden with shed and raised beds
- Manicured front garden with lawn and plantings, with a sheltered portico entry to the home
- Solar panel system
- Double remote garage
Built in 2016, this immaculate property offers absolute comfort within its never-ending list of living areas that were carefully designed for family life, with an easy flow between spaces and uninterrupted indoor to outdoor living ensuring room for everyone to find their own space, and all in a super central location close to the day-to-day essentials and so much more.
Contact Bernie today on 0433 707 633 to arrange your viewing.
The information provided including photography is for general information purposes only and may be subject to change. No warranty or representation is made as to its accuracy and interested parties should place no reliance on this information and are required to complete their own independent enquiries, inclusive of due diligence. Should you not be able to attend in person, we offer a walk-through inspection via online video walk-through or can assist an independent person/s to inspect on your behalf, prior to an offer being made on the property.
Buyers Note: All measurements/dollar amounts are approximate only and generally marked with an * (Asterix) for reference. Boundaries marked on images are a guideline and are for visual purposes only. Buyers should complete their own due diligence, including a visual inspection before entering into an offer and should not rely on the photos or text in this advertising in making a purchasing decision.
Property features
-
Floor area 199m2
Property snapshot by reiwa.com
This property at 4 Aero Way, Karnup is a four bedroom, two bathroom house sold by Bernie Egan at Elders Real Estate Rockingham & Baldivis on 25 Apr 2024.
Looking to buy a similar property in the area? View other four bedroom properties for sale in Karnup or see other recently sold properties in Karnup.
Nearby schools
Karnup overview
Are you interested in buying, renting or investing in Karnup? Here at REIWA, we recognise that choosing the right suburb is not an easy choice. To provide an understanding of the kind of lifestyle Karnup offers, we've collated all the relevant market data, key facts, demographics, statistics and local agent information to help you make a confident and informed decision.





