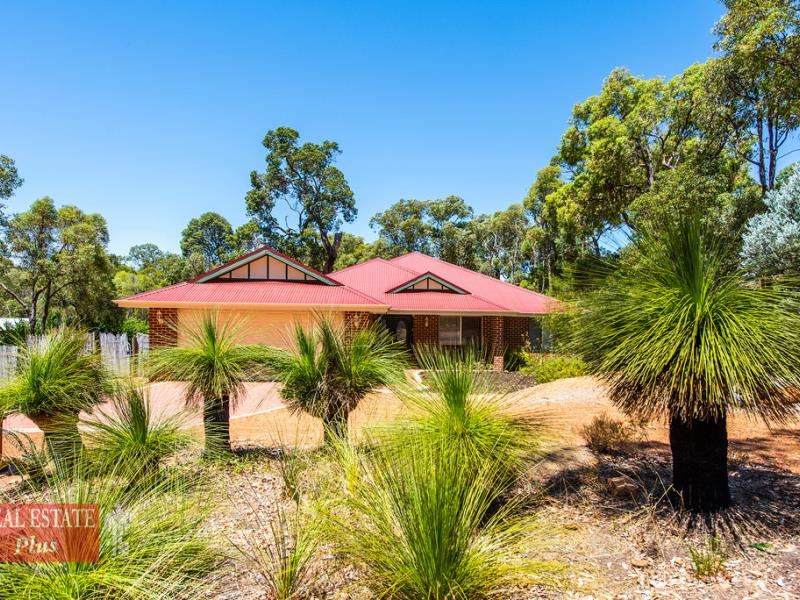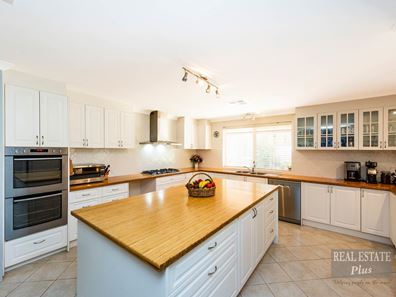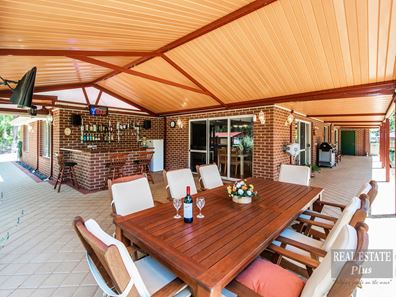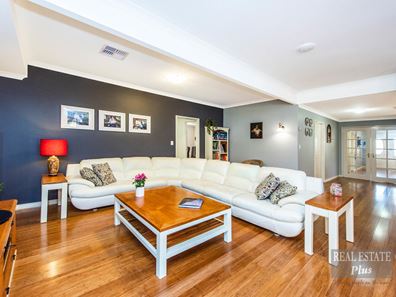THE ENTERTAINER
'You can view this property by appointment'
This well designed family home has all that you will ever need for your lifestyle change. A plan that has the wonderful spacious kitchen as a central hub, a separate lounge , open plan living and dining, very generous master bedroom suite and large secondary bed rooms and more. Plenty of space outside for the family pets and guests with a spacious outdoor entertaining area overlooking parkland pasture property. With a separate shed and workshop plus under main roof garage for 2 cars all situated on a fully fenced 2039sqm easy care block. All within an easy flat stroll to Mundaring town site and local walking trails.
Features:
> Impressive modern 5x2 Brick and Iron home
> Fully Ducted reverse cycle air conditioning
> Magnificent Chefs kitchen
> Separate lounge area
> Gable roof entertaining and bar area
> 2039 sqm fully fenced block
> 2 car UMR garage plus shed /workshop
> All rooms can be accessed by wheelchair
As you walk into the spacious entry hall you have bedroom 5 or office on your right and the lovely light filled private lounge on your left, next on the right is the super King sized master bed room with a large well fitted ensuite and big walk in robe. Further along the hall are 2 French doors that connect the main open plan living area to this end of the house.
The Chefs kitchen is amazing, the polished bamboo bench tops and white cabinets look stunning and the huge central island bench gives the whole family room to participate in preparation. Gas hot plates, double oven, dish washer and enormous walk in pantry complete this great family space.
The family dining area and informal living area are open plan to include the kitchen. This area has access to the elevated gable roof patio and bar area that has views of the neighbouring parkland pasture. The family room has access to the other 3 bedrooms which are all queen sized and have built in robes, the attractive family bathroom has a deep bath plus shower, there are heaps of storage in the laundry and the toilet is separate.
The home is cooled and heated by a large ducted reverse cycle air conditioner keeping you in comfort all year round, the home is also very I.T. friendly . The polished Bamboo flooring throughout makes for easy cleaning. The user friendly plan even discreetly allows room for a wheel chair if required.
The house sits proudly on the block and the back yard has gated vehicular entry with an easy drive down to the shed at the rear. The garden is reticulated for easy care and the property feels larger than it is because of the pleasant outlook over the acreage property at the rear. The under main roof garage has shopper entry to the house and to the large side verandah.
Property features
-
Air conditioned
-
Garages 3
-
Toilets 2
-
Lounge
Property snapshot by reiwa.com
This property at 4 Adair Road, Mundaring is a five bedroom, two bathroom house sold by Jo Hallam at Real Estate Plus Chidlow on 06 Mar 2020.
Looking to buy a similar property in the area? View other five bedroom properties for sale in Mundaring or see other recently sold properties in Mundaring.
Nearby schools
Mundaring overview
Permanent settlement in Mundaring began in 1882-84 when Mr Peter Gugeri established a vineyard south of the Eastern Railway. The first railway siding at Mundaring was named after him and for some years the area was generally known as "Gugeris". A later settler, M H Jacoby, took over Gugeris' vineyards in 1893, and named the business the "Mundaring Vineyard Company". The name came from an Aboriginal camp situated nearby and the meaning given to Jacoby by the aborigines was "a high place on a high place". The correct pronunciation was "Mundahring" but common usage has gradually converted this to "Mundairing".
Life in Mundaring
Known as the heart of the Perth hills, Mundaring is located on the eastern edge of the Perth Hills. It offers stunning walking and cycling trails, spectacular state forest and national parks and home to the historic Mundaring Weir. Other facilities include two primary schools (Sacred Heart School and Mundaring Primary School) and one secondary school (Mundaring Christian College).





