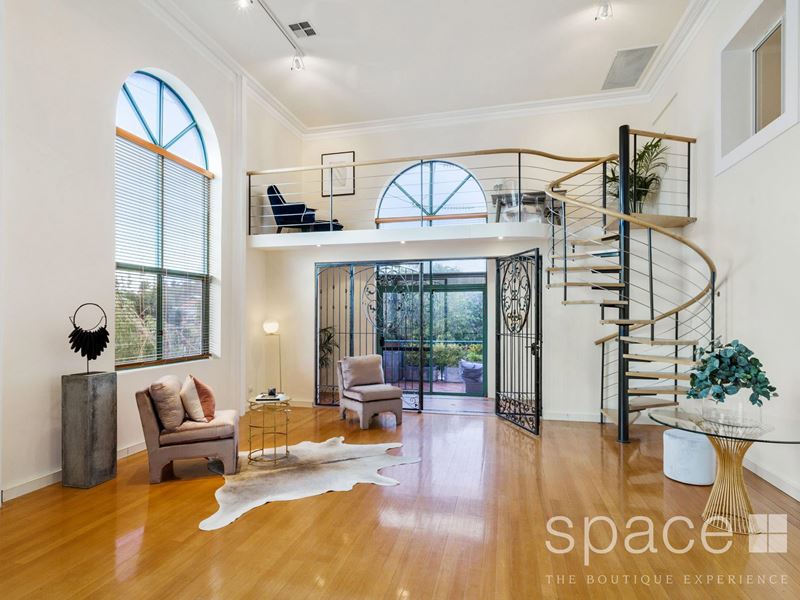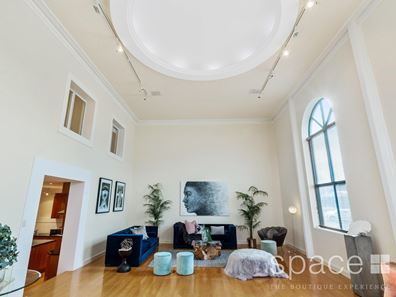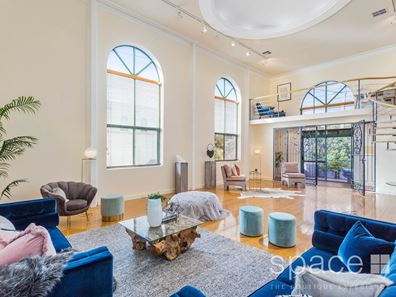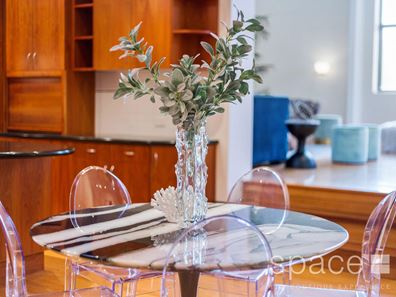Spacious Loft Style Living
This is a very unique property that needs to be viewed in person to be appreciated.
Upon entry, the 5 metre-plus domed ceiling, 4 metre North facing arch windows, gleaming honey coloured timber floors and massive living space in front of you simply takes your breath away. Whilst reminiscent of an art gallery space or converted warehouse that could be found in New York, London or Paris, this residence isn't a former gallery nor a warehouse conversion, but in fact not one but TWO former squash courts!
The main living area (Court 1) is capacious in size with room for the biggest dining table you could imagine or a bank of sofas, is flooded with natural light and is overlooked by the former squash court viewing deck which makes a fabulous loft study space or reading room. The main living area area also opens on to a generous outdoor terrace with a tiled entertaining area and unexpected sunken garden.
After catching your breath from your first impression and stepping down into Court 2, you'll find the engine rooms of this unique property. A large open plan kitchen/dining and second living space are perfect for everyday living with a separate laundry and powder room on this level. Above these rooms are the 3 bedrooms and 2 bathrooms (master with walk in robe and ensuite bathroom).
This property also has the bonus of 2 under cover secure car bays and a store room for your convenience, giving a total square meterage of a whopping 275 metres (approx).
The location is second to none, with shops, the train and bus, the river and ocean and some of Perth's best schools all within a short walk.
Come and have a look for yourself, but prepare to be wowed.
Property features
-
Air conditioned
-
Carports 2
Property snapshot by reiwa.com
This property at 4/8 Johnston Street, Peppermint Grove is a three bedroom, two bathroom apartment sold by Alex Blain at Space Real Estate on 09 Dec 2020.
Looking to buy a similar property in the area? View other three bedroom properties for sale in Peppermint Grove or see other recently sold properties in Peppermint Grove.
Nearby schools
Peppermint Grove overview
Are you interested in buying, renting or investing in Peppermint Grove? Here at REIWA, we recognise that choosing the right suburb is not an easy choice.
To provide an understanding of the kind of lifestyle Peppermint Grove offers, we've collated all the relevant market information, key facts, demographics and statistics to help you make a confident and informed decision.
Our interactive map allows you to delve deeper into this suburb and locate points of interest like transport, schools and amenities. You can also see median and current sales prices for houses and units, as well as sales activity and growth rates.





