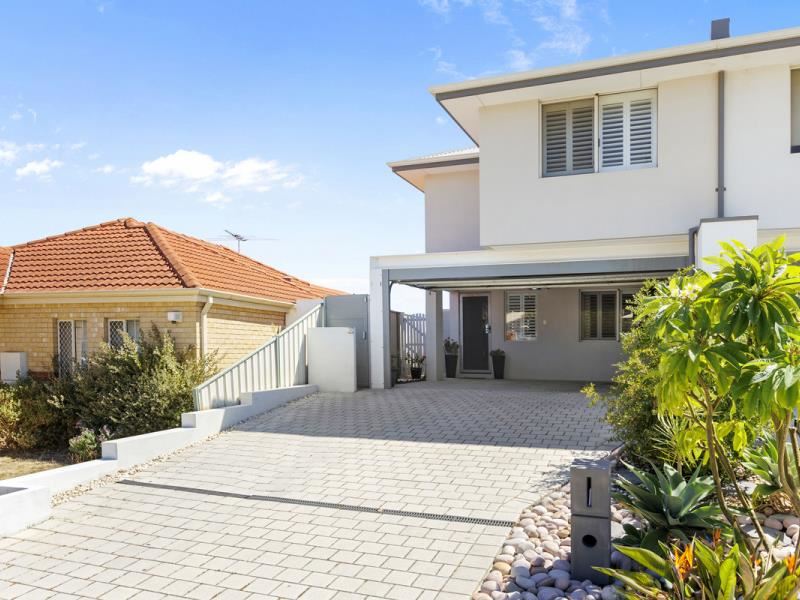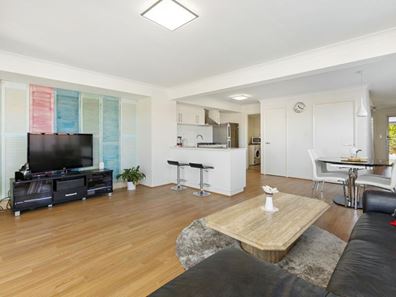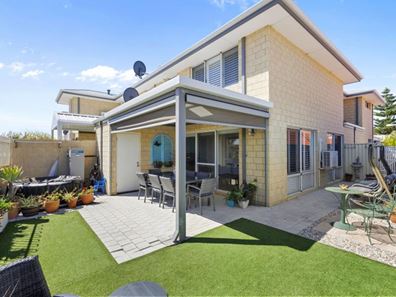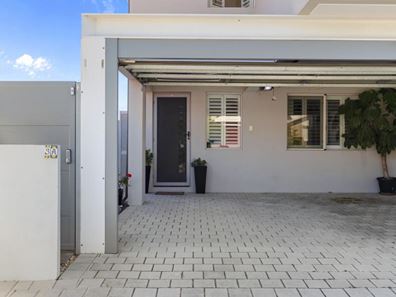CONVENIENCE IN CURRAMBINE
THE HOME
Welcome to a place where lifestyle meets convenience. Step into this light and bright 3-bedroom townhouse, where every corner is designed to bring a sense of relaxation and comfort.
As you enter, you're greeted by a kitchen equipped with top-of-the-line amenities including gas cooking, an electric oven, and a convenient dishwasher, all set against sleek stone benchtops that seamlessly flow into the bathrooms for a unified and elegant look.
The airy ambiance is complemented by reverse cycle air conditioning throughout, ensuring year-round comfort no matter the weather outside. Plantation shutters adorn every window, allowing natural light to flood in while maintaining your privacy.
Outside, a low-maintenance yard invites you to relax and soak up the tranquil vibes without the hassle of constant upkeep.
Retreat to the spacious master bedroom with its own ensuite, offering a private sanctuary to unwind after a long day. Built-in robes in all bedrooms provide ample storage space, keeping your belongings organized and clutter-free
Two additional bedrooms share a generously sized bathroom, perfect for accommodating family or guests in style.
Convenience is key with a double garage, providing secure parking for your vehicles, and a secure yard ensuring peace of mind. Plus, ample storage space means you'll never have to compromise on your lifestyle.
Don't miss your chance to experience the epitome of easy living in this exquisite townhouse. Contact us today to make it yours!
THE COMMUNITY
Beyond the realm of your abode lies a prime location that promises convenience and connection. Within close proximity to Currambine Primary School, the train station, and Coles shopping precinct, every aspect of your daily life is seamlessly catered to. Currambine Central emerges as a hub of entertainment and dining, offering a plethora of options to satisfy every craving. And with just a short drive, be transported to the coastal delights that the region has to offer.
THE SPECIFICS
Council Rates: $1,652.84 per annum
Water Rates: $1,106.79per annum
Land Area: 230m2
Build Area: 216m2 (incl. garage and alfresco)
Disclaimer:
This information is provided for general information and marketing purposes only and is based on information provided by the Seller and may be subject to change. No warranty or representation is made as to its accuracy and interested parties should place no reliance on it and should make their own independent enquiries.
Property features
-
Garages 2
Property snapshot by reiwa.com
This property at 3A Swindon Lane, Currambine is a three bedroom, two bathroom house sold by Jay Dass at Noble Avenue on 13 Apr 2024.
Looking to buy a similar property in the area? View other three bedroom properties for sale in Currambine or see other recently sold properties in Currambine.
Cost breakdown
-
Council rates: $1,652 / year
-
Water rates: $1,106 / year
Nearby schools
Currambine overview
Developed in the early 1990s, Currambine is located within the City of Joondalup and had its most influential growth period between 1993 and 2006. Situated 26 kilometres north of Perth, the three square kilometre suburb is bound by Burns Beach Road in the north, Mitchell Freeway in the east, Shenton Avenue in the south and Marmion Avenue in the west.
Life in Currambine
The opening of the Currambine railway station was the impetus for growth in Currambine and continues to keep the suburb well connected. It connects to the Joondalup line, providing locals with quick and convenient transport into Perth. A commercial area in the southwest sector is a highlight that features the Currambine Market Place shopping centre, which includes a cinema and the Joondalup Golf Course. There are two local primary schools in Currambine, one public and one private, as well as plenty of open public park space for locals to enjoy.





