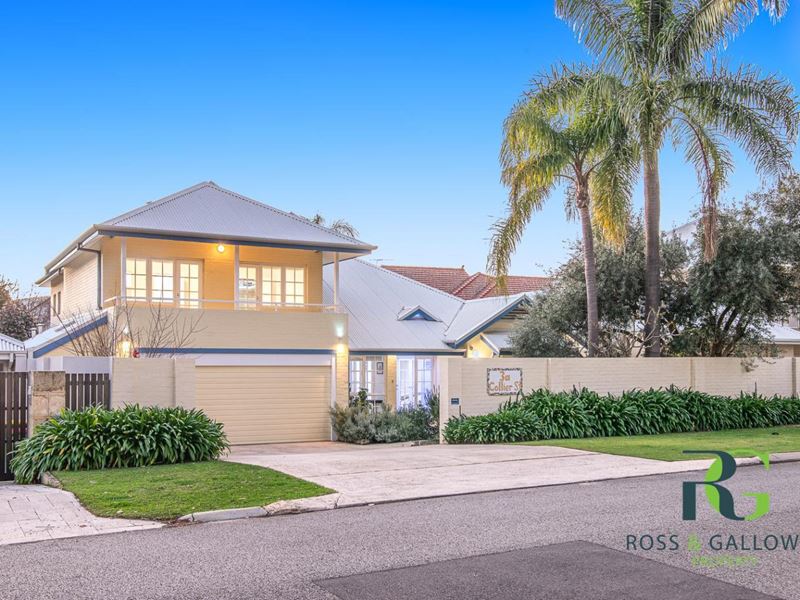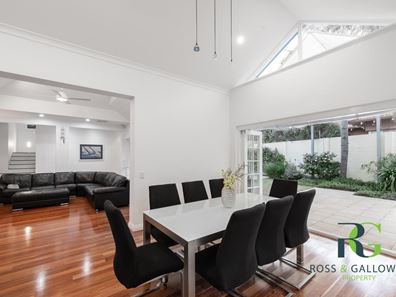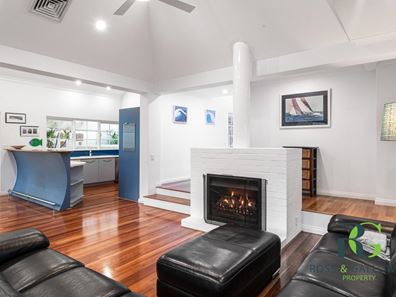UNDER OFFER!
CRAFTSMAN BUILT SOUTH COAST DESIGN OFFERING RIVER LIFESTYLE
Sit back and relax enjoying this stunning light filled spacious four-bedroom home. Situated only 200m from the Swan River with riverfront walkways, cycleways and within walking distance to charming cafes and so much more. This home is sure to impress, its cleverly designed floor plan with multiple living zones overlooking the north facing manicured gardens is ideal for everyday living and entertaining.
You are welcomed by craftsman built double entry doors, leading you into the entrance foyer with high vaulted ceilings passing by feature glazed timber doors opening into the home office, living and then into the hub of the home. The kitchen with a nautical theme sheoak benchtop is superbly located overlooking the open plan dining and family, equipped with fireplace and spectacular vaulted ceilings offering an outlook through craftsman built glazed doors, opening into the outdoor entertaining area. South Coast Design has ingeniously captured the northerly aspect this block of land offers into the hub of the home.
A special feature of the ground floor layout is the master suite with a lovely outlook to the manicured gardens, plus a spacious ensuite and extensive walk-in robe. This offers the ability for you to continue living in the home and stay in this beautiful part of Applecross after the children have moved on. The ground floor also comprises of a study near the master suite plus a large double garage with extensive workshop.
Upstairs delivers a dream lifestyle providing plenty of independence for the growing family. The generous size entertainment room with raking ceilings plus balcony can be accessed from the ground floor or from the rear yard. Two bedrooms with vaulted ceilings are furnished with walk in robes and private balcony overlooking the treelined vista of Troy Street. The third bedroom has direct access to the entertainment room. A shared bathroom and powder room are also on this level.
This property with its proximity to the Swan River foreshore, Tompkins Park, charming Applecross Village café strip, Wireless Hill Park, Santa Maria College, Applecross Senior High School, Applecross Primary School, close to transport and positioned amongst prestige homes makes this a very desirable area to reside in.
This is your opportunity to purchase this meticulously much-loved family home which has come on the market, since it was built for the original owners , in this tightly held precinct of Applecross.
Features of this property include: -
GROUND FLOOR
• Entry-Foyer with vaulted ceiling
• Office with nearby powder room
• Living with feature French doors into courtyard
• Family / Dining with vaulted ceiling
• Kitchen with vaulted ceiling, feature timber sheoak servery, glass splashback, underbench oven, gas hotplate, dishwasher and water supply to fridge.
• Master suite with ensuite and fitted walk in robe
• Study
• Laundry with laundry chute from upper floor
• Powder Room
• Verandah
• Double Garage
• Large Workshop off double garage
UPPER FLOOR
• Entertainment room with vaulted ceiling
• Front and rear Balcony
• 3 Bedrooms 2 with vaulted ceilings and walk in robes
• Bathroom
• Powder Room
OTHER ITEMS
• Feature gas fireplace in family area
• Reticulated gardens with private bore and 3 phase power
• Jarrah French entrance doors to entry, living, dining, family, master bedroom, entertainment room, bed 2 and bed 3 balcony
• Sheoak timber floors to entry, office, living, kitchen, dining, family, ground floor passage and staircase.
• Security system connected to ADT Automated Security
* Security on all doors and windows. Doors double dead locked.
• 16 Solar power panel system with inverter
• Reverse cycle air-conditioning to ground floor living areas and upper floor.
• Hot water system 2 x Bosch instant gas
• 2700mm high ceilings to master suite and study
• 2500mm high ceilings to upper floor bed 4 and gallery
• Painted brick perimeter fence.
• Insulated ceilings and underside of roof.
• Fremantle stone paving to outdoor living areas.
• Liquid limestone paving to driveway and entry path
Property features
-
Garages 2
-
Toilets 3
Property snapshot by reiwa.com
This property at 3A Collier Street, Applecross is a four bedroom, two bathroom house sold by Sharon De Pledge and Brent De Pledge at Ross & Galloway Property on 20 Jan 2024.
Looking to buy a similar property in the area? View other four bedroom properties for sale in Applecross or see other recently sold properties in Applecross.
Cost breakdown
-
Council rates: $3,319 / year
-
Water rates: $1,868 / year
Nearby schools
Applecross overview
Applecross is an affluent riverside suburb of Perth bound by the Canning Highway and Swan River. Part of the City of Melville's municipality, Applecross is a predominantly residential area with commercial activity along Canning Highway.
Life in Applecross
Home to numerous parks and reserves, Applecross is in the enviable position of being close to urban environments while still retaining its suburban charm. Some major features are the South of Perth Yacht Club, the Raffles Hotel, Restaurant and Lounge Bar and the Canning Highway commercial area, which provides residents with numerous restaurants and amenities to explore and enjoy. Also of note are Waylen Bay, Canning Bridge, the Challenger Institute of Technology and the Heathcote Cultural Precinct.






