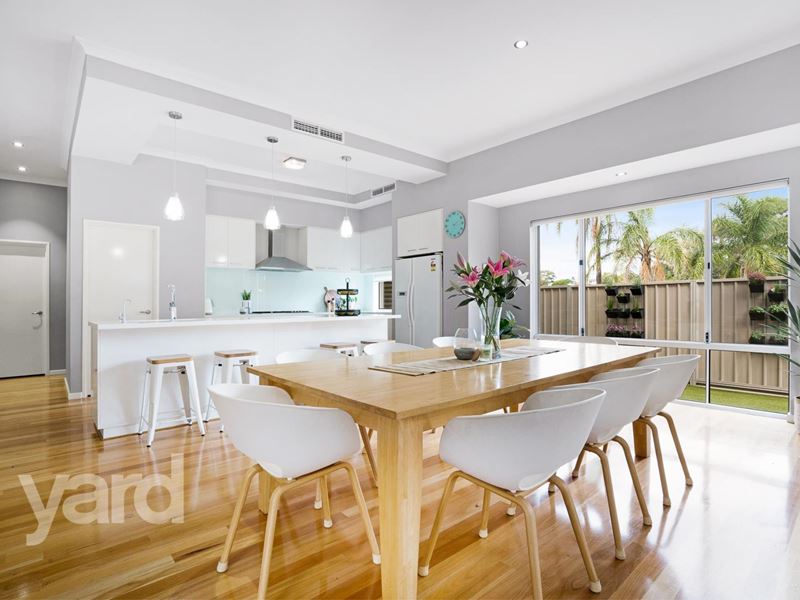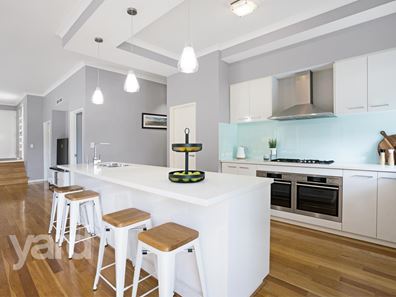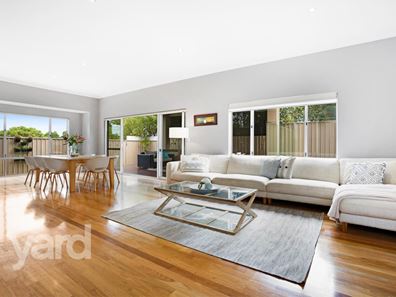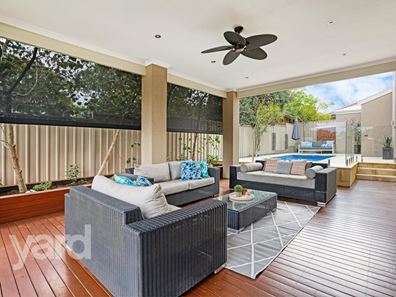UNDER OFFER BY SIOBHAN MICALE
UNDER OFFER BY SIOBHAN MICALE
High ceilings, hardwood floors, lots of light, big bedrooms and generous living spaces flowing to the alfresco and pool - here is everything you need in a family home in a secluded Melville location with parks all around. This contemporary two-storey home is substantial and serene, with restful interior décor in cool tones and a resort-style feel to the outdoor entertaining. A north-facing home office and a second living area/theatre room offer plenty of opportunities for focussed work or easy relaxation, and the vast open-plan is a welcoming gathering place for everyone. Walk to Melville Primary and Melville Senior High, and make the most of the proximity to Fremantle and the river.
Step down from the timber landing and the heart of the home unfolds to the living, dining and beautiful white kitchen with suspended glass lighting over the stone island, masses of storage, walk-in pantry, two AEG ovens, 5-burner cooktop and double drawer dishwasher. A coffered ceiling defines the kitchen space, looking across to the timber-decked alfresco and heated pool beyond. It's all ideal for entertaining, with low-maintenance gardens and a timber cubby out the back for the little ones. The theatre room is also on this level, and behind the kitchen is a powder room and the big family laundry with extensive storage.
Up the stairs is a timber-floored north-facing office, with two workstations and plantation shutters to filter the light. Adjacent is the generous master suite, then three more generous bedrooms, all with built-in-robes, and the family bathroom with bath.
It all adds up to an ideal family layout, spacious and flexible, with a quiet, secluded atmosphere in a family-friendly neighbourhood.
You won't want to miss this one!
4 bedrooms 2.5 bathrooms 1 study nook 1 theatre room 1 pool 2 cars
• Expansive 2-storey home with resort-style entertaining and pool
• Vast open plan living and finely-equipped chef's kitchen
• Theatre room or second living, north-facing home office
• Master suite plus three more large bedrooms, excellent storage
• Beautiful solid Australian beech floors, plantation shutters
• Powder room, big family laundry, cubby
• Restful neutral décor in cool tones
• Ducted reverse cycle air-conditioning
• Low-maintenance gardens, secluded location
• Survey strata title block of 408sqm plus 89sqm (Common property) driveway
• Walk to parks, schools and local shopping
Close to:
- 450m to Marmion Street Cafe Precinct
- 290m to Melville Family Health Centre
- 1.1km to Melville Primary School
- 1.1km to Melville Senior High School
- 1.3km to Melville Leisure Centre
- 5.1km mins to Fremantle
- 13mins to St John of God Hospital, Murdoch
- 7.4km to Murdoch University
Phone Siobhan Micale, Exclusive Listing Agent, to view this stunning family home soon!
Property features
-
Garages 2
-
Toilets 3
Property snapshot by reiwa.com
This property at 39B Coleman Crescent, Melville is a four bedroom, two bathroom house sold by Siobhan Micale at Yard Property on 10 Apr 2022.
Looking to buy a similar property in the area? View other four bedroom properties for sale in Melville or see other recently sold properties in Melville.
Cost breakdown
-
Council rates: $2,691 / year
-
Water rates: $1,060 / year
Nearby schools
Melville overview
Melville is a small suburb 11 kilometres south of Perth City. Its two square kilometre land area is bound to the north by Canning Highway and Leach Highway in the south. Melville's most substantial development took place in the 1950s.
Life in Melville
Though very close to many commercial sectors just outside of its boundaries, Melville is largely removed from urbanisation. Home to a number of parks and reserves, the suburb provides locals with numerous native public spaces to explore and enjoy. There are also two local schools, Melville Primary School and Melville Senior High School, and a recreation centre.





