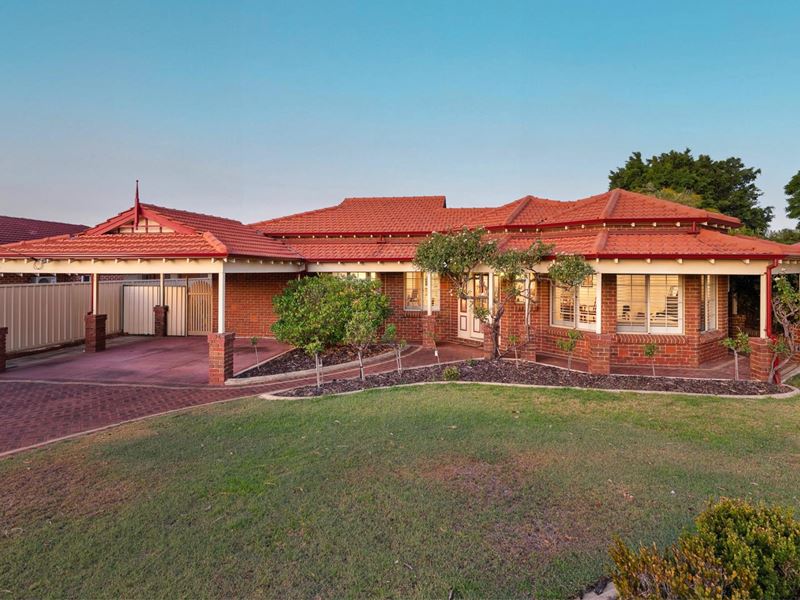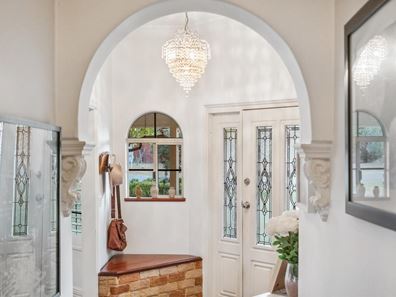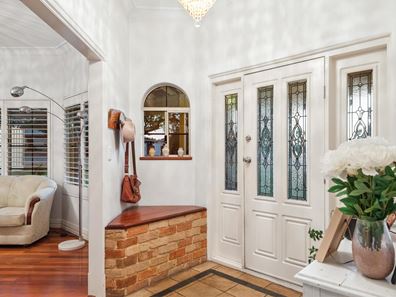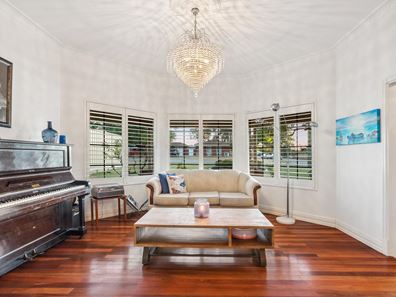UNDER OFFER
FEDERATION with so much FINESSE
Not into cookie cutter designed and built homes? Then '39 Stevens Road' will answer every prayer you have when it comes to finding the perfect craftsmanship home that intertwines character, individuality and quality. Modelled off the yesteryear Federation era, this is a home that exudes artisan style refinement, sophisticated touches from every corner and yet such a warm and welcoming presence.
It really is the ideal marriage between yesterday and today both inside and outside. Whether it be its stunning and stately street side presence or its boutique inner vibe featuring solid floors, ornate architraves and gracious high ceilings all set against a contemporary feel of today this is a home that has got it right from top to toe.
The floor plan is absolutely delicious offering generous mix of both formal and informal living zones including a separate regal formal lounge, separate formal dining room, gorgeous new central kitchen that spills effortlessly to the snug family room / casual dining and large sunken games room. The bedroom accommodation consist of a deluxe master suite with walk-in robe and ensuite, separate study, four spacious additional bedrooms all with built-in robes that share a main bathroom.
Externally this property is a little outside the norm with its uniquely large near quarter acre block (880m2) that is meticulously landscaped from front to back. It has also undergone a massive makeover in more recent times with the removal of a below ground pool to replace it with a whopping 57m2 decked gable patio featuring a built-in pizza oven, barbecue and fridge.
Do yourself a favour and do not hesitate on a property of such craftsmanship, size and character this is the one you've been waiting for.
Contact Ben Ciocca on 0411 113 117 to find out inspection times.
Property Features:
1993 built boutique residence with stunning Federation influences
Rare 880m2 fully landscaped block
Gorgeous warm solid wood floors, super high ceilings and ornate architraves
Regal styled lounge room and separate formal dining room
Fully renovated kitchen with Bosch appliances and Corian benchtops
Snug family room / casual dining area with gas fireplace
Large sunken games room / TV room
Deluxe master bedroom with ensuite and walk-in robe
Separate study (potential 5th bedroom) with built-in desks and cabinetry
Three generous sized additional bedrooms with built-in robes
Main bathroom with separate bath and shower
Ducted reverse cycle air-conditioning
Heat pump hot water system
18 panel solar system and 5kw ABB inverter
Security camera system
Extensive use of plantation shutters
Huge 9.2m x 6.2m decked gable patio with café blinds, mounted TV, built in barbeque and pizza and fridge
Double carport
Automatic reticulated gardens and spacious lawn area
Large garden shed
Property features
-
Carports 2
-
Toilets 2
Property snapshot by reiwa.com
This property at 39 Stevens Road, High Wycombe is a four bedroom, two bathroom house sold by Ben Ciocca at Provincial Real Estate on 08 Feb 2024.
Looking to buy a similar property in the area? View other four bedroom properties for sale in High Wycombe or see other recently sold properties in High Wycombe.
Nearby schools
High Wycombe overview
Are you interested in buying, renting or investing in High Wycombe? Here at REIWA, we recognise that choosing the right suburb is not an easy choice.
To provide an understanding of the kind of lifestyle High Wycombe offers, we've collated all the relevant market information, key facts, demographics and statistics to help you make a confident and informed decision.
Our interactive map allows you to delve deeper into this suburb and locate points of interest like transport, schools and amenities. You can also see median and current sales prices for houses and units, as well as sales activity and growth rates.





