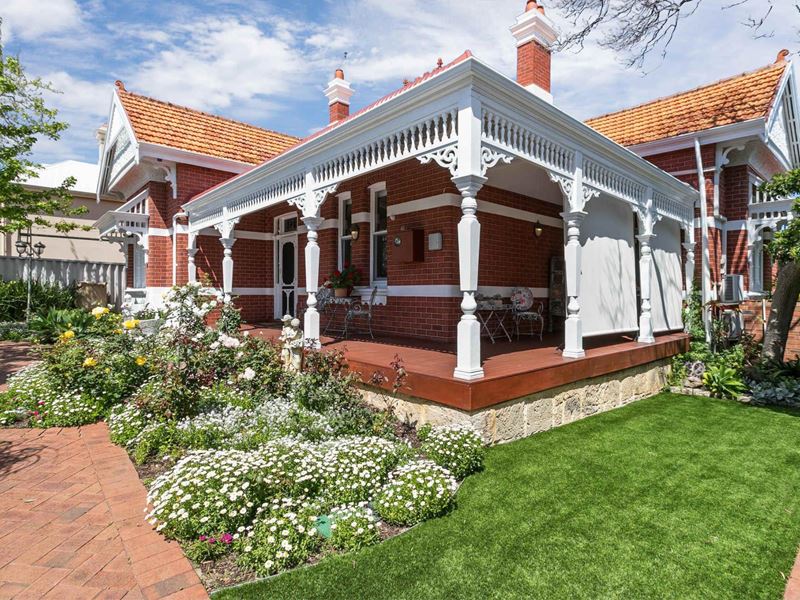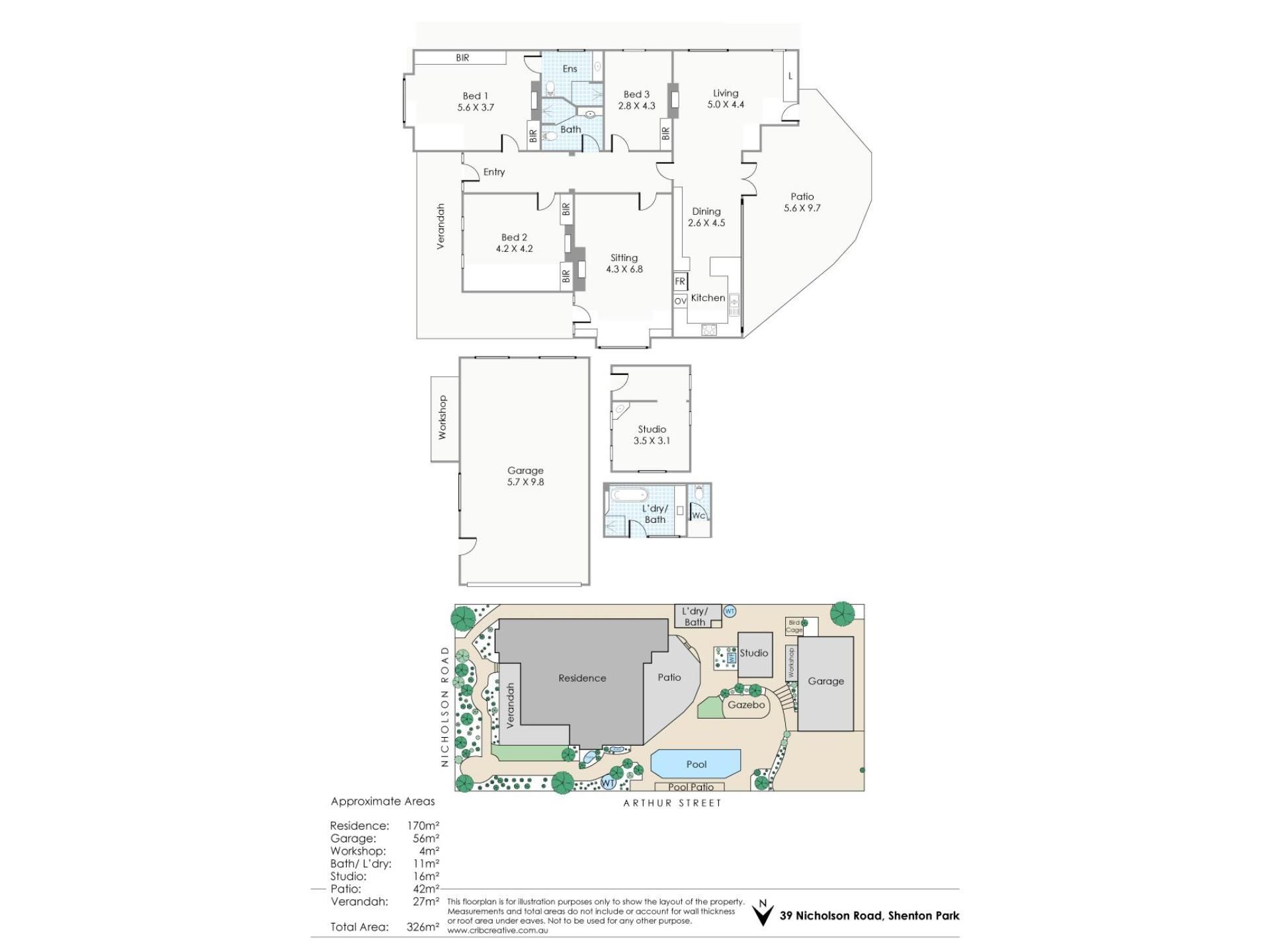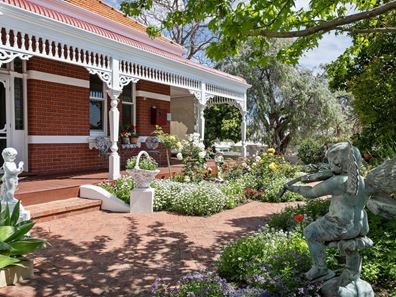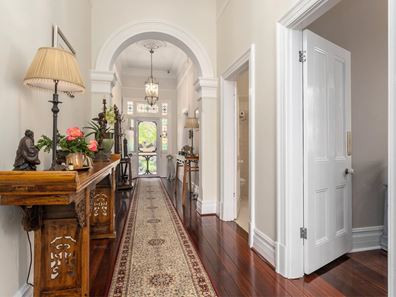SOLD!
Ok so this does not come along every day…classic heritage at its best with beautiful gardens and many delightful surprises. Large gracious rooms run off a wide central hallway ending in a bright modern living area and huge outdoor entertaining space. It’s full of hidden secrets just waiting to be explored!
ACCOMMODATION
3 bedrooms
Separate studio with 4th bedroom
3 bathrooms
Formal sitting room
Open plan living / dining / kitchen
Laundry
3 WCs
Pool
FEATURES
Gorgeous entry door with leadlight surround
Mesh security screen door
Extra wide hallway with rich timber floorboards and ornate archway
Ceiling roses, cornices, picture rails, skirting boards, sash windows and intricate chandeliers throughout the front of the home
Open plan rear living area with timber-look vinyl plank flooring, pastel leadlights and streams of natural light
Living area with iron gas fireplace with modern mosaic tiled hearth and timber mantle
Built in storage cupboards including fold down ironing board
Dining area with French doors opening out to alfresco patio
Kitchen with stone benchtops with white matte cabinetry with stylish black handles
Plentiful kitchen storage including a long line of additional cupboards
AEG stainless steel 5-burner gas hob with blue and grey Moroccan style tiled splash back, recessed Ilve rangehood
AEG stainless steel wall oven
Ariston dishwasher
Double sink with water filter tap looking out across the pool and garden area
Extra wide fridge recess
Grand sitting room with striking red carpet, gas iron fireplace with ornate timber mantle, leadlight windows with built in display shelves either side, door to front verandah
Master bedroom of very generous proportions with built in robes, ornamental iron fireplace with tiled hearth and timber mantle, block out blind, sheer and block out curtains
Ensuite bathroom with all white colour scheme, stained glass feature sash window, shower with semi-frameless glass screen and dual shower head, heat lights, WC
Second bedroom with built in robes, white roller blinds, ornamental iron fireplace with tiled hearth and timber mantle
Third bedroom with timber floors, beautiful leadlight sash window and built in desk / shelving / cupboards
Bathroom with lemon floor and wall tiles, timber vanity with marble top, china basin, shower and WC with china cistern
External laundry room with black stone benchtop, trough and underbench recesses for both washing machine and dryer
Claw foot bath and separate shower in laundry room
Separate “Outback Dunny”
Reverse-cycle split system air-conditioning to each room in the main house
Security alarm system
Separate studio with good sized bedroom with plenty of natural light, bathroom vanity and kitchenette and wardrobe area with vinyl planks
OUTSIDE FEATURES
Hidden behind a high wall is an adorable front garden bursting with spring flowers, and bustling with butterflies, bees and birds
You can smell the springtime as you wander through the front garden amongst the roses, daisies, gerberas, agave, frangipanis, mulberry tree, lime tree and olive tree
Stately tuckpointed facade with bullnose decked L-shaped verandah with turned posts and frieze work
To the rear of the property is a large raised tiled entertaining patio with alsynite cover and clear cafe blinds
Everdure BBQ included in the sale
Salt water below ground pool with solar heating, limestone paved surround and frameless glass fence
Two thatched gazebos - one for poolside lounging, one for poolside dining
Tropical greenery featuring palms, ficus, elephant ear, succulents and dichondra
Grapevine covered arbor
Westerly gold fish pond with wisteria covered archway
Birdcage
2 rainwater tanks capturing roof run-off
Huge and bountiful lemon tree in the rear corner of the property - an ideal area for a vege patch
Covered workshop area behind studio - a perfect spot to tinker
PARKING
4 car garage off Arthur Street
Space for 2-3 cars behind garage
LOCATION
Located on a large corner block, this gorgeous home is within walking distance of Kings Park, the Wholefood Circus, Vintage Cellars and all of the delights of Rokeby Road. Bus routes offer easy access to UWA, QEII Medical Centre, Claremont and the CBD.
SCHOOL CATCHMENTS
Rosalie Primary School
Shenton College
TITLE DETAILS
Lot 85 on Plan 2901
Volume 1374 Folio 728
LAND AREA
873 sq. metres
ZONING
R50
OUTGOINGS
City of Subiaco: $2,776.13 / annum 20/21
Water Corporation: $1,666.92 / annum 20/21
Property features
-
Below ground pool
-
Air conditioned
-
Garages 4
-
Patio
Property snapshot by reiwa.com
This property at 39 Nicholson Road, Shenton Park is a three bedroom, three bathroom house sold by Niki Peinke and Chelsea Peinke at The Property Exchange on 22 Nov 2020.
Looking to buy a similar property in the area? View other three bedroom properties for sale in Shenton Park or see other recently sold properties in Shenton Park.
Nearby schools
Shenton Park overview
Shenton Park is an established suburb that spans two square kilometres within the municipality of the City of Subiaco. The affluent western-suburb is characterised by renovated heritage homes and modern architecture.
Life in Shenton Park
Shenton Park's leafy suburban lifestyle benefits from its proximity to major urban environment like Perth City and Subiaco. The Shenton Park Railway Station keeps residents easily and conveniently connected to these areas, while the many parks and reserves provide a serene escape. Features of the suburb include the Shenton Park Dogs' Refuge Home and Shenton Park College.




