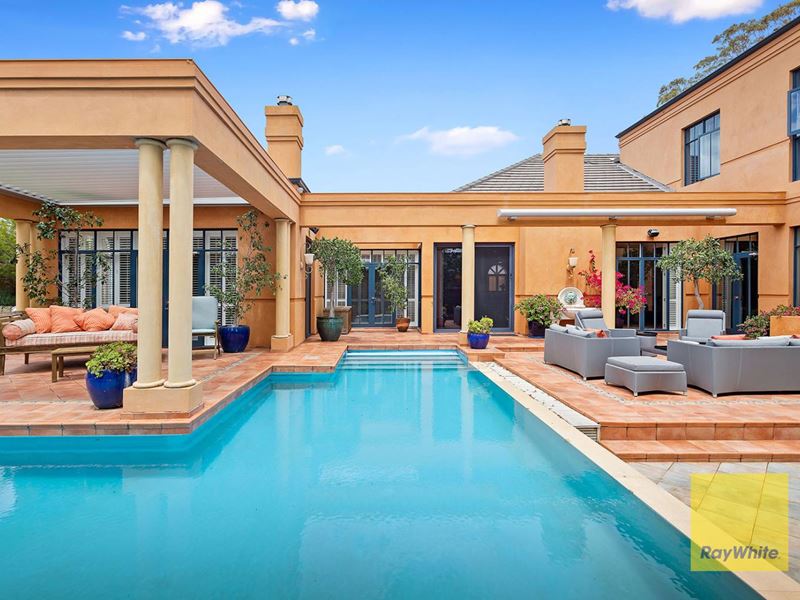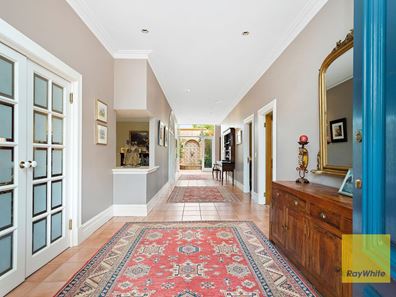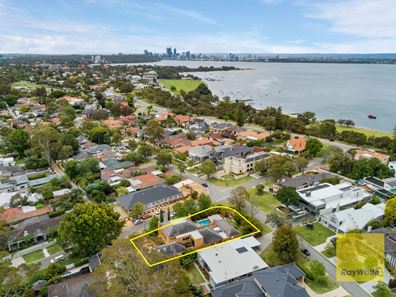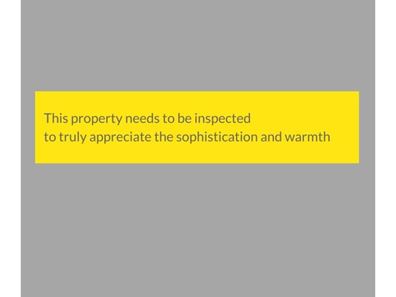Luxurious Dalkeith Hacienda
The owners of this re-modelled Dalkeith residence have poured inspiration from living and travelling in Europe and South America, into this truly remarkable home.
The beautiful four/ five bedroom, 4.5 bathroom North facing property on a sprawling block, is reminiscent of a Spanish hacienda - resplendent with climbing bougainvillea, Juliet balconies and extensive terracotta tiling. Established Oleanders and Liquid Amber trees surround the home, creating an ultra-private and secure sanctuary within.
Vast hallways and lofty ceilings, enhanced by plantation shutters, soaring arched windows and skylights, lend a lovely spaciousness throughout the home.
The lower level is home to a formal lounge and dining room with fireplace, home theatre (which could easily convert to a guest bedroom) and study on either side of the grand entrance hallway. Straight ahead is a bubbling water feature crafted from hand-made Moroccan tiles. To the left is an enormous laundry, complete with wall-to-wall cabinets, drawers and full-height cupboards, and Miele washer and dryer.
The adjacent over-sized powder room features floor-to-ceiling tiling, onyx granite benchtop, beautifully carved stone basin and WC behind a privacy plinth. There is also a second study area, fully fitted with built-in cabinetry and with access to the triple garage, which in turn leads to an air-conditioned home gym including wall-mounted TV, mirrored wall and shock-absorbing floor.
The owners renovated the homes spectacular bespoke kitchen six years ago, ensuring all the 'I wants' were indulged, including stunning cobalt blue soft-close cabinetry and flawless granite benchtops. Stainless steel Miele appliances include a 900mm induction cooktop and self-cleaning oven, separate steam oven and warming drawer, canopy rangehood and integrated dishwasher. Additional features include a service sink complete with an 'Insinkerator', a Zip hot/cold filtered tap, built-in convection microwave and twin ceiling fans.
The open-plan kitchen, dining and casual living areas bring the family together and enjoy a picturesque outlook over the Mediterranean pool terrace and reticulated gardens.
The impressive master bedroom suite is a beautiful, light-filled space and overlooks the pool and lawn area. Relax with your morning coffee in the room's dedicated alfresco area, accessed via French timber doors. The ensuite features a gorgeous free-standing bath, WC and double-sized shower with imported glass and a rain-head shower rose. The huge customised walk-in robe has space for all your apparel and then some.
The second level of this magnificent home includes three additional king-size bedrooms. One of which is a second master suite, boasting polished jarrah floors, Juliet balcony and private ensuite with full-sized bath and large, customised walk-in robe. The other two light-filled bedrooms share a semi-ensuite bathroom.
At the top of the landing is a library, equipped with wall-to-wall shelving and storage, and access to the internal attic space which has partial flooring. The upper west wing features a sunlit retreat, with multiple skylights set in a vaulted ceiling, and includes shelving and storage cupboards - an ideal flexible space for a games room, retreat or office.
Property features:
• Four (potentially five) bedrooms, four bathrooms plus powder room
• Private north-facing residence on corner lot
• Breathtaking Spanish-inspired hacienda design
• Flexible floorplan allowing for bedroom/living area conversion
• Four living areas, including upstairs retreat, plus two alfresco entertaining areas
• Soaring ceilings with LED lighting throughout
• Two offices and a library
• Four working fireplaces - front office, master suite, formal lounge/dining and casual living area
• Magnificent kitchen with granite bench tops and Miele appliances
• Soft-closing 2pac lacquer cabinetry throughout the home
• Underfloor heating on the lower and upper levels
• Full-height tiling, stone tops and imported glass to bathrooms (two with full-sized baths)
• Extensive arched windows and plantation shutters
• Triple car garage with room for 3 additional vehicles behind a secure electronic gate, and two more off-street
• Ducted air conditioning throughout, and split systems in multiple rooms
• Beautiful wrap-around saltwater pool
• Built-in natural gas barbeque
• Fully-fitted home gymnasium
• Internal and external water features
• Multi-zoned monitored alarm system and CCTV cameras with 2 internal intercom panels
• Electric blinds and windows
• Remoted controlled louvres over the daybed and a retractable shade on the alfresco area
* Puppy dog is not included in the sale of this property
* Floor plan available on request
* Chattels depicted or described are not included in the sale unless specified in the Offer and Acceptance
Property features
-
Below ground pool
-
Air conditioned
-
Garages 3
-
Lounge
-
Dining
Property snapshot by reiwa.com
This property at 39 Hobbs Avenue, Dalkeith is a four bedroom, four bathroom house sold by Jody Fewster at Ray White Cottesloe | Mosman Park on 18 Mar 2021.
Looking to buy a similar property in the area? View other four bedroom properties for sale in Dalkeith or see other recently sold properties in Dalkeith.
Nearby schools
Dalkeith overview
Home to some of Perth's finest mansions, Dalkeith is an affluent western-suburb of Perth that basks in breathtaking views of the Swan River. Just six kilometres from Perth City, the beautiful leafy suburb is part of the City of Nedland's municipality. Characterised by impressive residential architecture, Dalkeith residents enjoy the very best of suburban living in close proximity to urban developments.
Life in Dalkeith
Visually breathtaking, Dalkeith is a stunning suburb with a truly enviable lifestyle. Primarily a residential area, there are beautiful parks and reserves to explore such as College Park and David Cruikshank Reserve, as well as local recreational facilities, like the Dalkeith Nedlands Junior Football Club, Dalkeith Tennis Club and the Dalkeith Nedlands Bowling Club. Dalkeith Primary School is the local school.





