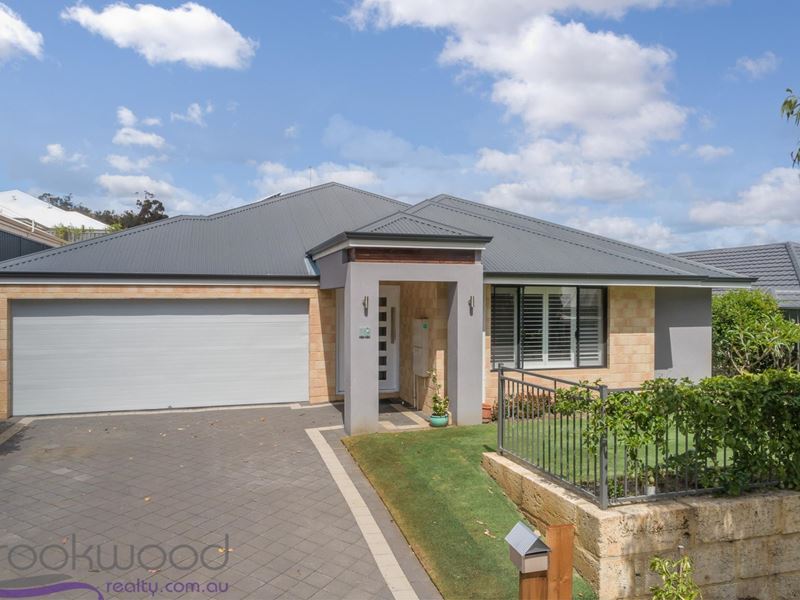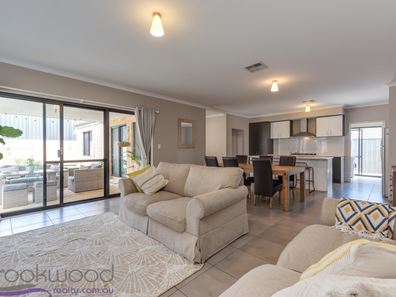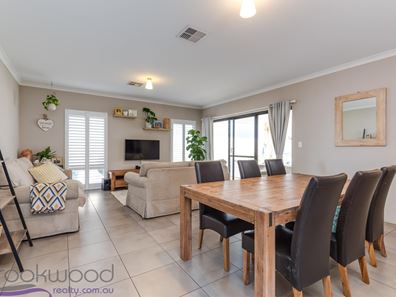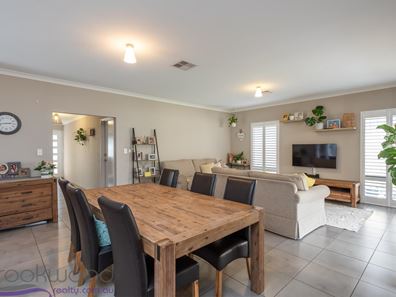FAMILY HIGHLIGHTS
An abundance of style, a flexible floorplan and a private backyard give this 4 bedroom, 2 bathroom home solid, family-friendly credentials. A 2-car, remote access garage, ducted reverse cycle air-conditioning and an elevated position offering views across Augustus Park to John Forrest National Park turn up the appeal and deliver comfortable, convenient living in Highland Estate and steps from a multitude of outdoor activities.
4 bedrooms 2 bathrooms
2015-built brick and iron
Family-friendly floorplan
Central open plan design
Sep study, media, activity
Ducted reverse cycle A/C
Private alfresco entertain
2-car remote entry garage
Elevated 522 sqm block
Opposite Sun Dial Park
The love and attention lavished on this 2015-built home have given it a confident air of belonging. The 4 bedroom, 2 bathroom property sits surrounded by established gardens and lawns with its wide, welcoming front door opening to a family-friendly floorplan that incorporates a study, media room and central open plan. A separate junior wing features 3 good-sized bedrooms arranged around an activity/play space.
A formal lounge/media room is tucked at the front of the home to ensure uninterrupted screen time with soft carpets and plantation shutters creating an atmosphere of cosiness. Adjacent to the main suite, this inviting, ‘quiet’ space expands the homes’ grown-ups’ zone. The main bedroom features a walk-in robe and stylish ensuite with double vanity, shower and separate W.C.
Central to the family-friendly floorplan is an open plan kitchen/family/meals area. A central island bench with integrated breakfast bar defines the kitchen. Essastone benchtops, a 900 mm oven, 5-burner gas hob, and dishwasher fashion a practical workspace ready to meet the challenge of weeknight meals and family celebrations. Easy movement from the open plan living space to a sheltered alfresco dining area makes for fuss-free alfresco dining. High fences, a small lawn and garden beds fashion a restful backdrop to relaxed outdoor living.
In the junior bedroom wing, 3 generous rooms are arranged around a central activity/playroom ¬– a smart, practical feature that gives the kids a space of their own and keeps their toys and ‘stuff’ away from the central shared living space. Soft carpets and built-in robes offer a flexible framework around which to create rooms to please children of any age. A shared family bathroom features a bathtub, shower and vanity. A separate W.C. completes the layout of the junior wing.
Discover family living in a home that delights and delivers: Ducted reverse cycle air-conditioning provides year-round comfort. The comings and goings of daily life are made easier by a shoppers’ entry and direct access to the back yard via a side gate. The lawns and garden are maintained by automatic reticulation, giving you more time to relax and enjoy time at home with those you love.
Why build when all of the hard work has been done? The necessities of family life are within easy reach; a hop-skip-and-a-jump from Sundial Park and minutes away from Augustus Park – an abundance of outdoor activities and natural beauty are on your doorstep. The many amenities of the?Midland?CBD are an easy 10-minute drive away, and the gourmet delights of the Swan a leisurely drive away. Quite simply, the home’s design, its elevated site and its proximity to Jane Brook Reserve combine to deliver a pitch-perfect family home.
Does this property tick your boxes for a change in lifestyle? Call Guy King - 0417 900 315 to arrange an inspection or discuss other opportunities to enhance the happiness in your life.
BE SEEN - BE SOLD - BE HAPPY
Do you want your property sold? For professional photography, local knowledge, approachable staff, a proven sales history and quality service at no extra cost call the Brookwood Team.
Property features
-
Air conditioned
-
Dishwasher
-
Alfresco
-
Garages 2
-
Toilets 2
-
Solar panels
-
Sewer connected
-
Study
-
Solar HWS
-
Reticulated
-
Activity
-
Family
-
Kitchen
-
Kitchen/dining
Property snapshot by reiwa.com
This property at 38 Wiltshire Avenue, Jane Brook is a four bedroom, two bathroom house sold by Guy King at Brookwood Realty on 27 Dec 2020.
Looking to buy a similar property in the area? View other four bedroom properties for sale in Jane Brook or see other recently sold properties in Jane Brook.
Cost breakdown
-
Council rates: $2,588 / year
Nearby schools
Jane Brook overview
Are you interested in buying, renting or investing in Jane Brook? Here at REIWA, we recognise that choosing the right suburb is not an easy choice.
To provide an understanding of the kind of lifestyle Jane Brook offers, we've collated all the relevant market information, key facts, demographics and statistics to help you make a confident and informed decision.
Our interactive map allows you to delve deeper into this suburb and locate points of interest like transport, schools and amenities. You can also see median and current sales prices for houses and units, as well as sales activity and growth rates.




