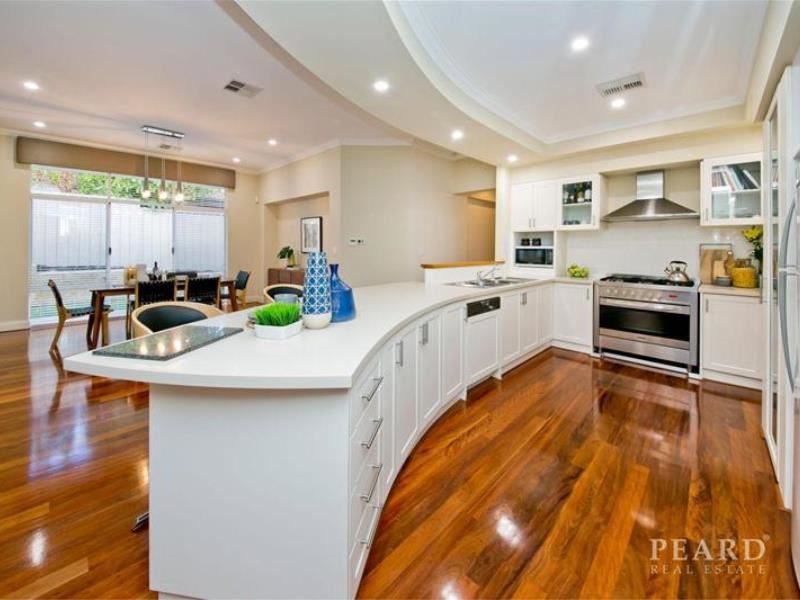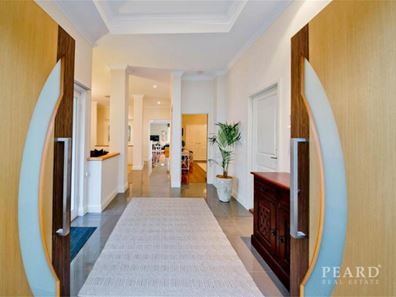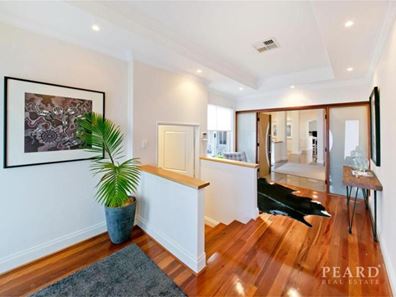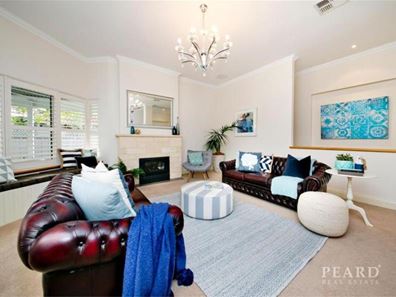SOLD BY MICHAELA PINKNEY
Come home to modern elegance with this stunning four/five bedroom 2011 built home set in sought-after Karrinyup. A composition of renowned builder Peter Stannard, this alluring residence boasts contemporary design, multiple indoor and outdoor living areas as well as a large studio that offers numerous possibilities for use.
Positioned ideally close to great schools such as St Mary’s, Hale, Carine SHS, the Karrinyup Shopping Centre, the beach and the city, the residence provides a vibrant lifestyle. Combining a second to none location with a gorgeous home, this will not last long!
Nestled into quiet Pascoe Street, the homes appealing neutral façade adorned by a sprawling front lawn creates a welcoming introduction. A gallery-style entrance opens onto elegant brush box flooring and soaring 36-course ceilings creating a sense of space and comfort. Upon entry, a large formal living room complete with gas fireplace, plantation shutters and window seat looking out to the large verandah. The perfect place to enjoy a good book on a crisp winter's night. The sprawling open plan kitchen, living and dining space complete with built-in cabinetry provides a superb location for family togetherness. The gourmet kitchen complete with high-end appliances, walk-in pantry as well as a large curved counter space with breakfast bar and generous cupboard storage delivers an unmatched platform for meal preparation. Seamlessly transitioning from indoor to outdoor living, a paved alfresco area with cedar lining and separate verandah will allow you to entertain numerous guests.
The home carefully divides the accommodation aspect of the home to allow peaceful separation. The palatial master bedroom is complete with a huge walk-in robe and modern ensuite with oversized spa bath and shower providing an unbeatable parental retreat. The guest suite connects to the second bathroom and is complete with a built-in robe and separate entrance to side verandah. The generous sized third bedroom includes a gorgeous wide window seat and full wall to wall mirrored built in robe. The fourth bedroom provides space for a growing family. To the front of the home is the studio complete with numerous rooms, a kitchenette and powder room which could be used as a studio as the current owners are, an office space, large games/entertainment area or could easily be converted to a granny flat or B & B. Potential for many other options including yoga retreat, home gym or workshop space. With double entrance doors dividing this space from the main living area separation is easily achieved.
Let the kids ride to school at St Mary’s before you take a short commute to the city for work; a convenient lifestyle awaits at 38 Pascoe. Boasting all the modern luxuries a growing family could desire in a premium location, this home is something special.
Property Features:
• Attractive façade adorned by a large front lawn and manicured gardens
• Gallery-style entrance
• Huge studio/home office with numerous rooms and complete with kitchenette and powder room that could easily be converted to a granny flat if desired
• Formal living room complete with gas fireplace, chandeliers, plush carpet, window seat and plantation shutters
• Sprawling open plan kitchen, living and dining space complete with built-in cabinetry and feature lighting, floor to ceiling windows for natural light plus designer pelmets
• Gourmet kitchen with breakfast bar, walk-in pantry, Miele dishwasher, Blanco stovetop, oven and rangehood, feature bulkhead, double sink and generous bench and cupboard space
• Palatial master suite complete with large walk-in robe, feature wallpaper, premium blinds and ensuite complete with spa bath, double vanity, large shower and separate wash closet
• Guest suite that connects to the verandah area and primary bathroom complete with built-in robes
• Third bedroom of master suite size with full length wall to wall built in mirrored robes
• Good size fourth bedroom
• Primary bathroom complete with vanity, bath, shower and connecting powder room
• Well-sized laundry with additional storage
• Multiple additional storage/linen cupboards throughout
• Alfresco area with cedar lining
• Grassed area encompassing the back perimeter of the home
• Raised manicured gardens with limestone wall retaining
• Paved verandah
• Two-car garage with large additional storage
Special Features:
• Built by renowned builder Peter Stannard
• Soaring high 36 course ceilings
• Trayed ceilings
• Elegant solid brush box flooring
• Custom tiling
• Zoned and ducted reverse cycle air conditioning
• Modern Chandeliers throughout
• Recesses in the walls to showcase art
• Two window seats
• Gas fireplace
• Monitored Security Alarm
• Downlighting
• Ethernet points throughout
• (FTTC NBN connection scheduled May 2019)
• And so much more
Location Features:
• Quiet family friendly street
• Walking distance to Karrinyup Primary School and St Mary’s Anglican Girl’s School
• Close to Hale School and Carine SHS
• Walking distance to the soon to be redeveloped Karrinyup Shopping Centre
• Short drive to Trigg Beach and Mettams Pool
• Close to Lake Gwelup natural bushland
• Close to the city
• Close to public transport
We look forward to showing you this magnificent property.
Property features
-
Air conditioned
-
Garages 2
-
Study
-
Family
-
Games
Property snapshot by reiwa.com
This property at 38 Pascoe Street, Karrinyup is a five bedroom, two bathroom house sold by James Drummond and Michaela Pinkney at Peard Real Estate on 02 Aug 2019.
Looking to buy a similar property in the area? View other five bedroom properties for sale in Karrinyup or see other recently sold properties in Karrinyup.
Nearby schools
Karrinyup overview
Karrinyup is a mixed-use residential and commercial suburb. The name Karrinyup was originally derived from the word Careniup, a Noongar name for a nearby swamp, which means "the place where bush kangaroos graze". Major development of Karrinyup began in 1957 and continued for a number of decades resulting in a variant range of dwelling and home styles reflective of the eras they were originally built in.
Life in Karrinyup
Karrinyup's commercial focus revolves around the Karrinyup Shopping Centre, which is home to a host of retail shops and amenities that service both locals and visitors alike. Parks and reserves are another notable feature within the suburb, which includes both public and private golf courses for locals to enjoy. There are also several schools, recreational facilities, a community centre and a library.






