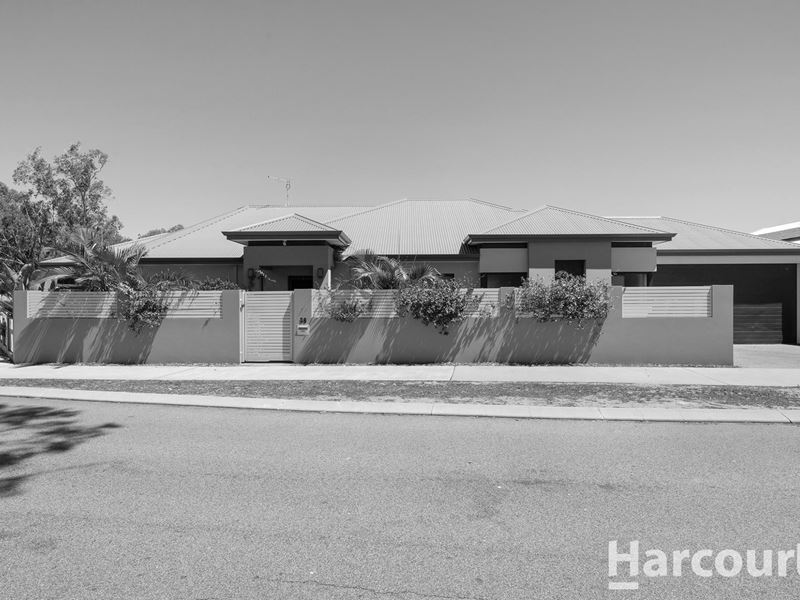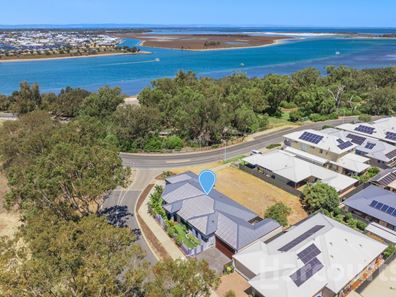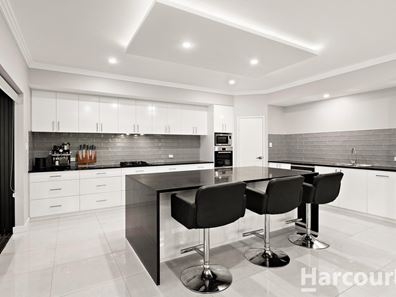Sold by HARCOURTS Mandurah - Nicole Hindmarsh
Nicole Hindmarsh is proud to welcome 38 Egret Point Osprey Waters, Mandurah to the market. Situated opposite the glistening waters of the Peel Harvey Estuary, with peaceful walkways along the waterfront, this is a magical place to live!
The beautiful well thought out design of the home works perfectly to showcase the position of this block taking in all the aspects of the bush reserve and estuary opposite, the sellers have absolutely LOVED living here! Showcasing 32 course high ceilings with recesses and feature lighting, along with a drop ceiling in the kitchen, the design and finish will entice you… this property must be on your list to view this weekend!
This home offers privacy and is whisper quiet inside. The gorgeous portico entry leads through to the open plan main living area which offers views of the reserve and water beyond. The striking kitchen offers a huge centre island stone bench with waterfall edges, lots of storage underneath along with plenty of drawers and overhead cabinetry, plus corner pantry, dishwasher, wall oven, 900mm gas cooktop and water plumbed in for your fridge.
The alfresco is designed to bring the outside in, facing East it is protected from the weather all year round and with the outdoor blinds makes for entertaining your family and friends in a very private and intimate setting.
Walk through to the main bedroom and you will love the hotel style ensuite with floor to ceiling tiles, stone benchtops, double vanities with raised sinks, heaps of drawers for storage, large shower and separate WC.
The theatre room is strategically placed in the home and features gorgeous recess ceilings with feature lighting and step cornicing. The two minor bedrooms have easy access to the second bathroom which is also finished to a high spec with stone benchtop, deep bath, large shower and a separate powder room.
The spacious laundry is towards the rear of the home offering access down the side of the house to a storage area. The laundry has raised cabinetry for the front loader and dryer, a long stone benchtop, room for the clothes airer or ironing board and has room for a HUGE (3metre) floor to ceiling linen press with plenty of storage.
Shoppers entry to the garage which is extra high to fit the 4WD, extra-long on one side (10.67m) offering the opportunity for parking a RAM, a camper trailer, small boat, small caravan, storage room or workshop!
Features of this incredible property include:
- Beautiful extra wide wood entrance door
- Step cornicing to ceilings
- High 32 course ceilings with recess features and LED lighting
- Drop ceiling in the kitchen with hidden lights
- Skirting boards
- Quality fixture and fittings throughout
- Wood lined ceiling in alfresco, composite decking, space for outdoor kitchen
- Alfresco blinds creating a private and intimate space
- Striking kitchen with gorgeous stone tops and heaps of drawers
- Ducted reverse cycle air-conditioning with zones
- Fully fenced yard for the pets and kids to run around
- Feature portico entry, feature roof line design
- 10.67m long garage on one side for parking the 4WD, RAM, caravan, boat
- Separate theatre room
- Study nook
- Security doors
- Double glazed windows
- Gas instant hot water
- NBN connected
- Reticulation off the mains water
- Ideal East and North facing living areas
- 426sqm block
Osprey Waters is a highly sought-after Estate offering a beautiful lifestyle for retirees, families and holiday makers. Close to all amenities including shops, schools and public transport.
With boating, fishing and crabbing at your doorstep, find out why this area is so popular and view this property today! For further information on this type of selling campaign, please contact Nicole Hindmarsh today 041 581 5156.
This information has been prepared to assist in the marketing of this property. While all care has been taken to ensure the information provided herein is correct, Harcourts Mandurah do not warrant or guarantee the accuracy of the information, or take responsibility for any inaccuracies. Accordingly, all interested parties should make their own enquiries to verify the information.
Property features
-
Garages 2
-
Toilets 2
-
Floor area 205m2
Property snapshot by reiwa.com
This property at 38 Egret Point, Erskine is a three bedroom, two bathroom house sold by Nicole Hindmarsh at Harcourts Mandurah on 29 Feb 2024.
Looking to buy a similar property in the area? View other three bedroom properties for sale in Erskine or see other recently sold properties in Erskine.
Cost breakdown
-
Council rates: $2,100 / year
-
Water rates: $1,524 / year
Nearby schools
Erskine overview
Erskine is a residential suburb within the City of Mandurah that basks in the tranquillity of its coastal surroundings. Established in 1971, Erskine is bound by Old Coast Road to the west and Peel Inlet to the east.
Life in Erskine
Residents of Erskine enjoy a relaxed, laid-back lifestyle close to the beach. The suburb features a lifestyle village, retirement village and the Mandurah Quay Resort and Function Centre. Locals make good use of the Erskine Shopping Centre for smaller grocery and retail requirements, while Old Coast Road provides good access to Mandurah Forum Shopping Centre. Also in the suburb is a local medical centre, the Novara boat ramp and the Len Howard Conservation Park.





