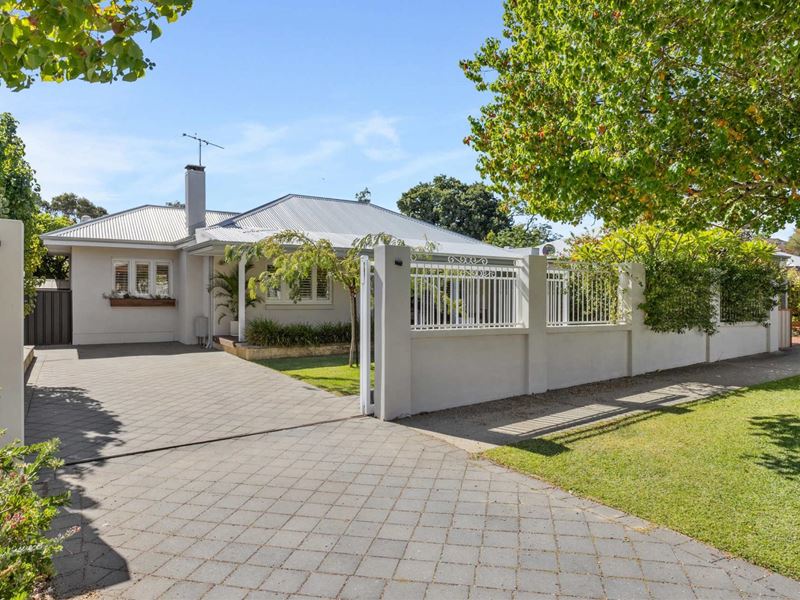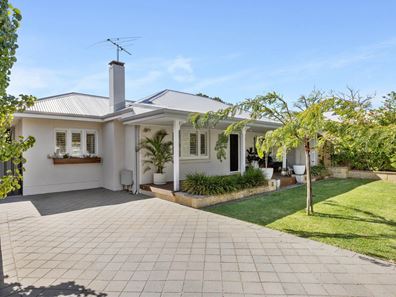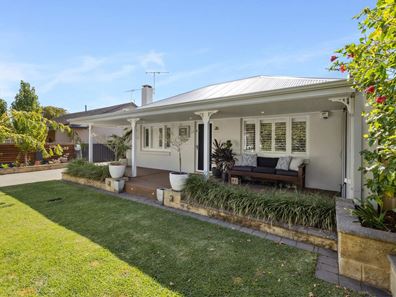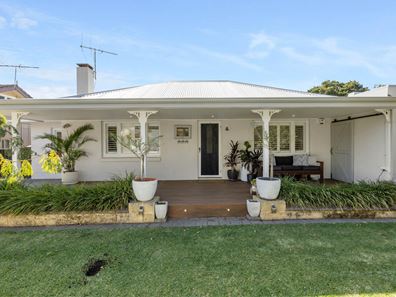An oasis of calm in an unbeatable location. This well-positioned, light filled, heart-warming abode is sure to tick all the boxes,
All buyers with a budget over $900,000 are encouraged to view and make an offer.
Introducing this exquisite 1950’s charmer to the market, a beautiful blend of timeless features and modern conveniences. The perfectly manicured gardens and remodelled porch nestled behind secure remote gates provide an inviting picture of what awaits within this much loved and welcoming home. Step inside and be greeted by the classic allure of high ceilings, natural light, and jarrah floorboards. Brilliant in its simplicity this home encourages a comfortable and relaxed lifestyle with the living and dining rooms enhanced with Velux skylights and a feature fireplace, perfect for cosy winter evenings.
The kitchen is an epiphany of simplicity and user-friendly design and has engineered stone benches and stainless/ steel appliances.
The master bedroom and bedroom 2 are spacious and both have built in robes. Currently used as a study the sleepout adds another versatile living option as a 3rd bedroom.
A second W/C has been added to the re-designed renovated bathroom with stone benchtops and a Velux skylight adding a designer element.
A full laundry and 2nd W/C (powder room) and the addition of a coffee nook complete the improvements that have been added indoors.
Opening seamlessly through bifold stacker doors, the indoor and outdoor living spaces combine effortlessly, cleverly extending the space to the outside. and adding another element to this home.
An impressive pergola with lined ceiling and downlights, café blinds and travertine pavers creates the perfect mood for family and friends to really relax and enjoy a barbeque or maybe catch up around the firepit and inhale the ambience of the recycled brick garden beds and bench seat all enhanced by the lovingly created lush mature surrounding gardens. A comfortable, single level home that offers a stunning opportunity for professional couples, young families and downsizers seeking an ideal 'lock and leave' option!
Reasons to love this home.
• New insulated Colourbond roof
• Plantation Shutters throughout
• Open plan Living and dining with feature Velux skylight.
• Stylish kitchen with stone benchtops, dishwasher, and stainless-
steel appliances
• Spacious master bedroom with built- in robe
• Generously sized second bedroom with built - in robe.
• Optional 3rd Bedroom/study
• Central bathroom with stone benchtops, toilet, and Velux skylight.
• 2nd Toilet/powder room
• Laundry
• Coffee Nook
• 4 x Split air conditioning units.
• Fully fenced with Electric gate.
What’s Outside.
• Pergola with lined ceiling and down lights, café blinds and travertine paving
• Barbeque area with granite benchtop and outdoor sink.
• Firepit and built in recycled brick garden bench and garden beds.
• Lush established reticulated gardens
• Handi shed.
Local community parks, Lathlain Primary School, and new Lathlain Oval precinct are all just a short stroll down the street. Use public transport with ease to take you into to the City of Perth, walk across to the Crown Casino and Optus Stadium, enjoy the open space and barbeques offered at the grounds surrounding the West Coast Eagles HQ at Mineral Resources Park and frequent the many cafes springing up here in Lathlain.
Live the Life in Lathlain.
Property features
-
Air conditioned
-
Shed
-
Gas connected
-
Dishwasher
-
Toilets 2
-
Outdoor entertaining
-
Built in wardrobes
-
Insulation
-
Patio
-
Sewer connected
-
Laundry
-
RCDs/smoke alarms
-
Lounge
-
Reticulated
-
Storage
-
Dining
-
Kitchen
-
Sleepout
-
Verandah
Property snapshot by reiwa.com
This property at 38 Cookham Road, Lathlain is a three bedroom, one bathroom house sold by Kris McArthur at McArthur Metro Real Estate on 02 May 2024.
Looking to buy a similar property in the area? View other three bedroom properties for sale in Lathlain or see other recently sold properties in Lathlain.
Nearby schools
Lathlain overview
Are you interested in buying, renting or investing in Lathlain? Here at REIWA, we recognise that choosing the right suburb is not an easy choice.
To provide an understanding of the kind of lifestyle Lathlain offers, we've collated all the relevant market information, key facts, demographics and statistics to help you make a confident and informed decision.
Our interactive map allows you to delve deeper into this suburb and locate points of interest like transport, schools and amenities. You can also see median and current sales prices for houses and units, as well as sales activity and growth rates.





