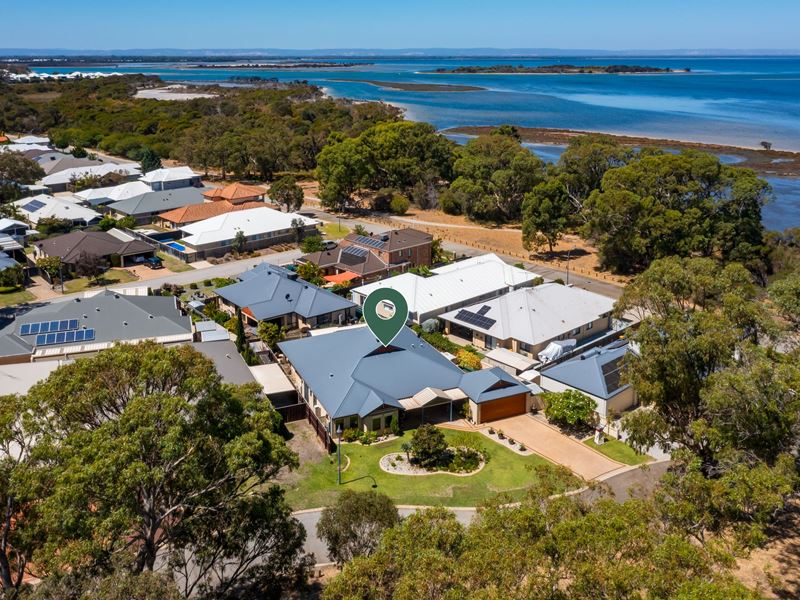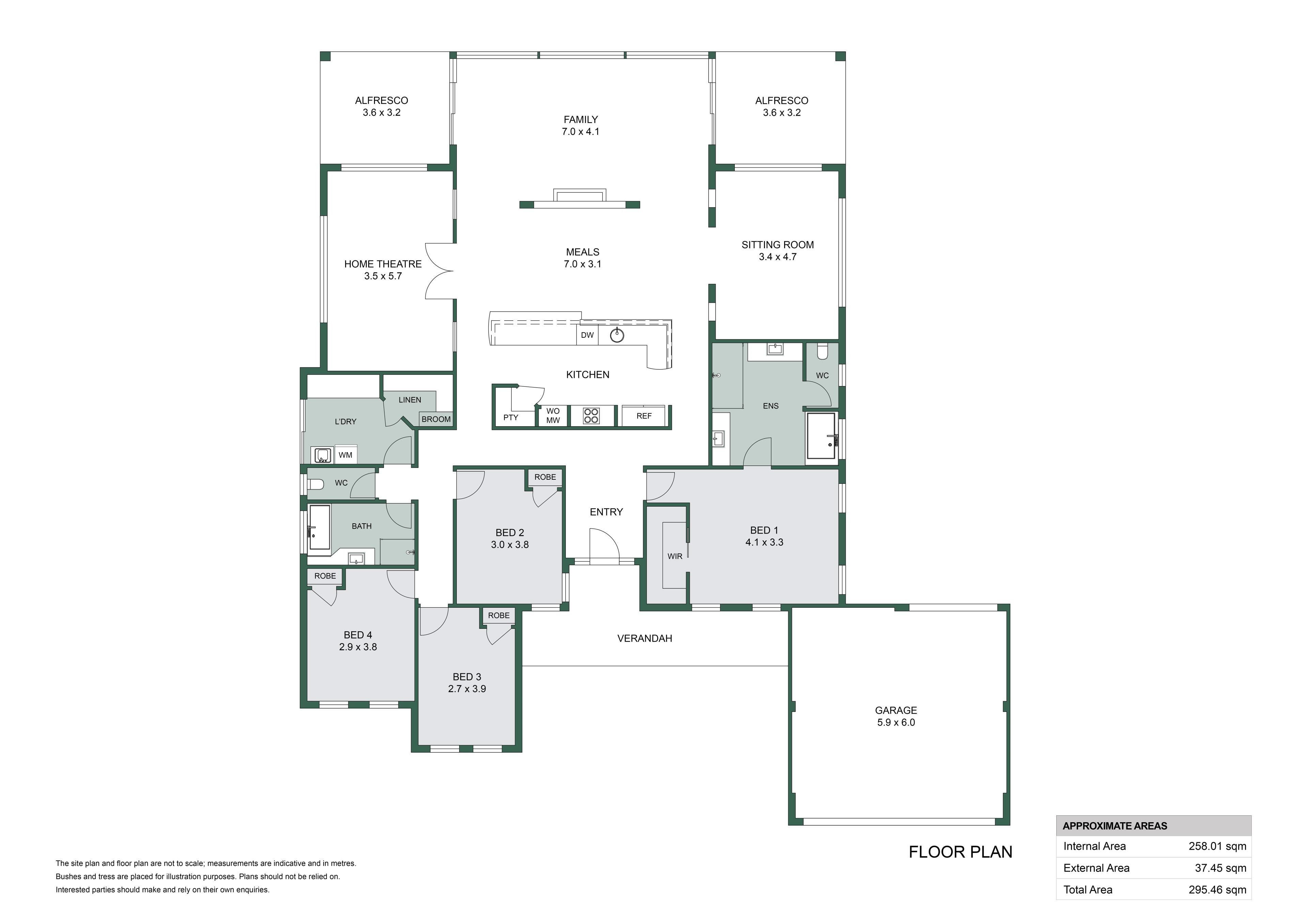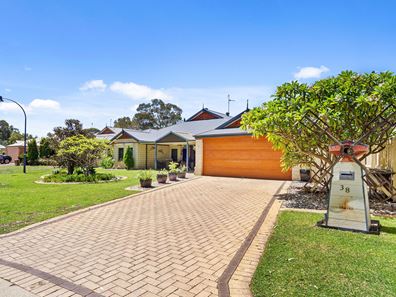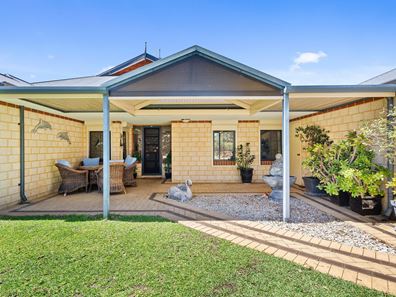Sold by Team Aaron Boud - Acton | Belle Property
A peaceful front portico, overlooking the lush, well maintained gardens, greets you as you approach this home. Sit and enjoy the views of the native bushland in front of you, and immerse yourself in the beauty and natural charm that this home has.
The master suite, strategically positioned upon entry, offers a perfect balance of spaciousness and privacy. Featuring a generous walk-in robe, and a spacious ensuite adorned with double vanities, a large shower, spa bath, and a separate WC. The additional bedrooms reside in a separate wing, each generously proportioned and equipped with built-in wardrobes. The main bathroom, also situated within the second wing, is complete with an elongated single vanity and mirror, a bath for relaxation and a separate shower.
Continuing onward, you'll discover the heart of the home, the open plan living and dining area. With an abundance of natural light and gorgeous rosegum wood flooring, this space exudes warmth and charm. Step into the large chef's kitchen, overlooking the meals and family area, and discover an extended benchtop with a double sink, a breakfast bar, a large fridge recess, and ample cupboard space, all to fulfill your culinary needs.
Spanning from either side of the expansive open plan living area, you'll find a home theatre, complemented by elegant French doors for added privacy and ambiance. Opposite this, a separate sitting room awaits, offering versatility as a home office, games room, or an additional lounge area.
Year-round comfort is assured with ceiling fans and ducted reverse cycle air conditioning. Solar panels and roller shutters enhance energy efficiency and security.
Step outside to explore the inviting alfresco space, adorned with decking for an added touch of style. An additional gabled patio provides ample seating and an entertainment space for gatherings and relaxation.
Enjoy the proximity to town, Boundary Island Brewery, and the nearby walking trails. Bursting with so many impressive features, this home is ready and waiting for you to make it your own. Contact Aaron Boud today on 0432 028 483.
INFORMATION DISCLAIMER:
This information is presented for the purpose of promoting and marketing this property. Whilst we have taken every reasonable measure to ensure the accuracy of the information provided, we do not provide any warranty or guarantee concerning its correctness. Acton | Belle Property Mandurah disclaims any responsibility for inaccuracies, errors, or omissions that may occur. We strongly advise all interested parties to conduct their own independent inquiries and verifications to confirm the accuracy of the information presented herein, prior to making an offer on the property.
Property features
-
Garages 2
-
Floor area 229m2
Property snapshot by reiwa.com
This property at 38 Chatsworth Drive, Erskine is a four bedroom, two bathroom house sold by Aaron Boud at Acton | Belle Property Mandurah on 27 Mar 2024.
Looking to buy a similar property in the area? View other four bedroom properties for sale in Erskine or see other recently sold properties in Erskine.
Cost breakdown
-
Council rates: $2,300 / year
-
Water rates: $1,525 / year
Nearby schools
Erskine overview
Erskine is a residential suburb within the City of Mandurah that basks in the tranquillity of its coastal surroundings. Established in 1971, Erskine is bound by Old Coast Road to the west and Peel Inlet to the east.
Life in Erskine
Residents of Erskine enjoy a relaxed, laid-back lifestyle close to the beach. The suburb features a lifestyle village, retirement village and the Mandurah Quay Resort and Function Centre. Locals make good use of the Erskine Shopping Centre for smaller grocery and retail requirements, while Old Coast Road provides good access to Mandurah Forum Shopping Centre. Also in the suburb is a local medical centre, the Novara boat ramp and the Len Howard Conservation Park.





