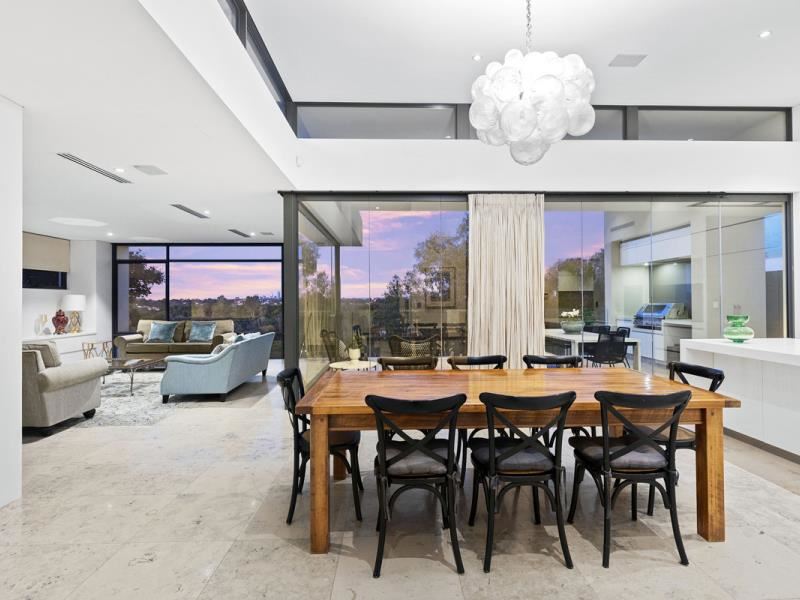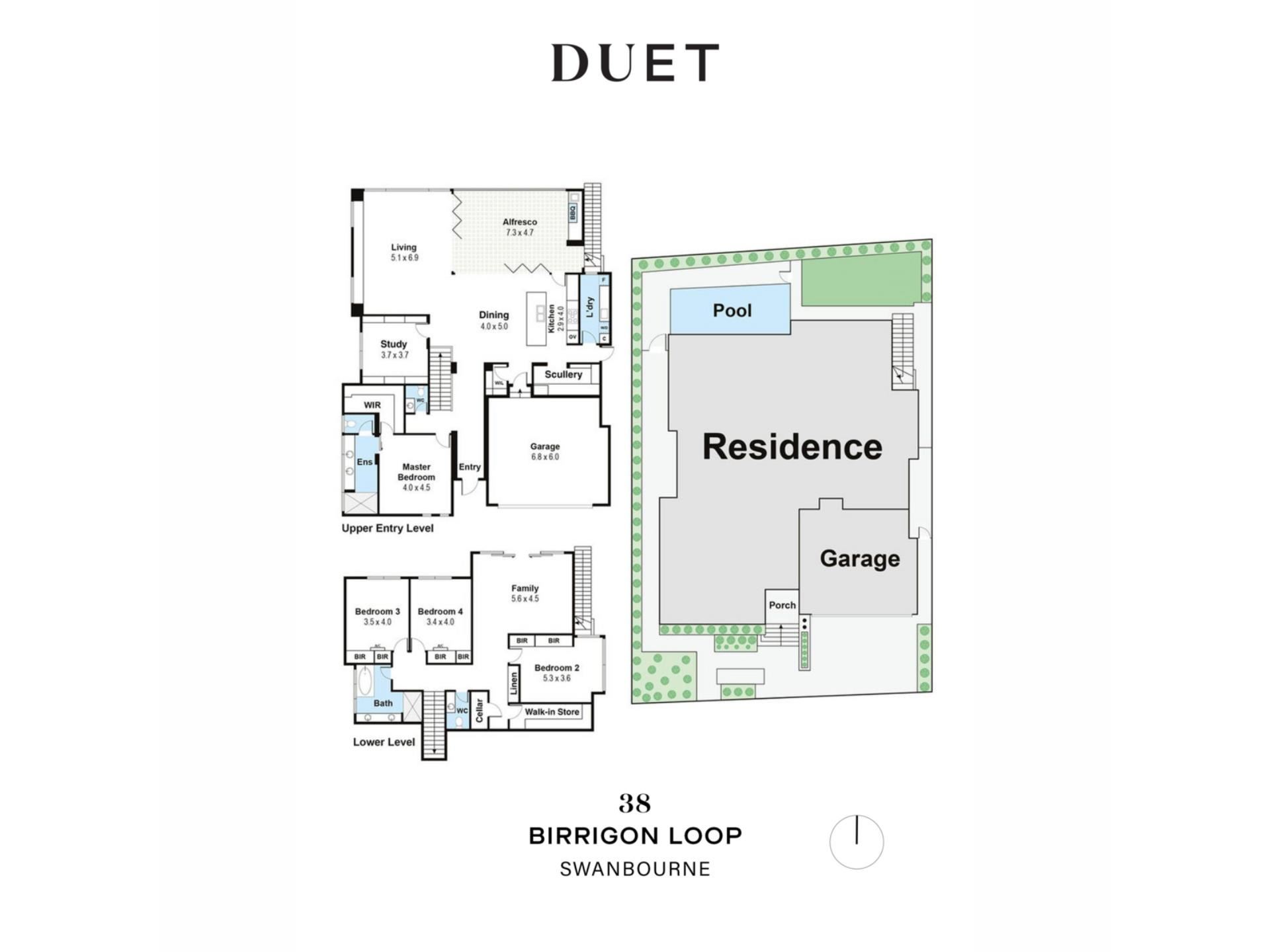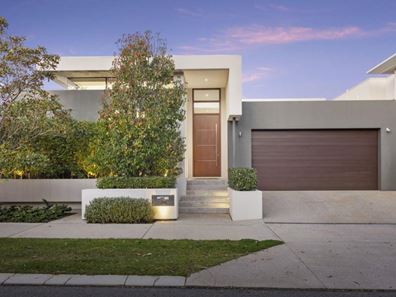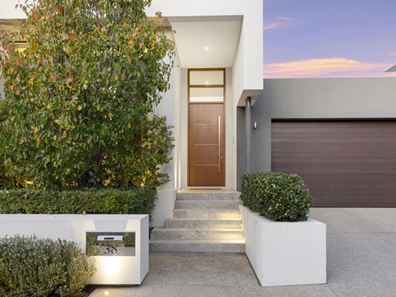EXCEPTIONAL FAMILY HOME WITH SUPERB CITY AND TREETOP VIEWS
THE FEATURES YOU WILL LOVE
This superbly crafted home, designed and built by distinguished builder, Giorgi, sits high on the hill, providing stunning views through native bush to the city. Timeless design combined with exquisite finishes and an absolutely brilliant floorplan, the home is as beautiful to live in as it is to look at. Set over two levels, the master bedroom, home office, open plan living, dining and kitchen, laundry and double garage are located on one level. Downstairs, there are three generously proportioned bedrooms and a huge second living area. The spacious, undercover alfresco area provides spectacular views through the tree tops to the city skyline beyond, whilst providing an entertaining area that shines throughout the seasons. Light-filled and immaculately maintained, this is a truly unique and special home deserving of your inspection. Highlights include: 45 course ceilings in living, dining and master bedroom, frameless glass bifold doors opening the inside to the outside, a huge entertaining area with panoramic city views, stunning fossilised travertine flooring, underfloor heating in the upstairs and downstairs living areas, master ensuite and second bathroom, Miele and Smeg appliances, well-proportioned double garage, purpose built cellar, large walk-in storeroom, Butler’s pantry plus additional storeroom, solar heated swimming pool, ducted reverse cycle airconditioning.
THE LIFESTYLE YOU WILL LIVE
From this peaceful and convenient location, you can walk to Lake Claremont, the Scotch College playing fields, Swanbourne Primary and the Swanbourne shopping village on Claremont Crescent. Cresswell Oval is just down the road and Allen Park and Swanbourne Beach are within walking distance. It is located within the Shenton College catchment and close to Scotch College, Christ Church MLC and John XXIII College. The Claremont Quarter, various hospitals, train and bus services and the Mount Claremont shopping village are all nearby, and West Perth and the CBD are easily accessible. This is western suburbs living at its very best.
THE DETAILS YOU WILL NEED
Council Rates: $6,057.36 per annum
Water Rates: $2,542.54 per annum
Land Area: 502m2
Property features
-
Below ground pool
-
Garages 2
-
Study
Property snapshot by reiwa.com
This property at 38 Birrigon Loop, Swanbourne is a four bedroom, two bathroom house sold by Susan James at DUET Property Group on 01 Aug 2023.
Looking to buy a similar property in the area? View other four bedroom properties for sale in Swanbourne or see other recently sold properties in Swanbourne.
Cost breakdown
-
Council rates: $6,057 / year
-
Water rates: $2,542 / year
Nearby schools
Swanbourne overview
Swanbourne is an upper-middle class suburb characterised by renovated Federation-style homes. Bound by Stirling Road to the east, the Fremantle railway line to the south and the Indian Ocean to the west, it is 10 kilometres from Perth City and spans 3.6 square kilometres.
Life in Swanbourne
Residents of Swanbourne can enjoy all the attributes of city living while being removed from excessive urbanisation. Features unique to the suburb include Cottesloe Golf Course, Swanbourne Beach, which offers beautiful views to a number of homes in the area, and the Swanbourne Railway Station. Swanbourne Primary School, Swanbourne Senior High School and Scotch College are the local schools.





