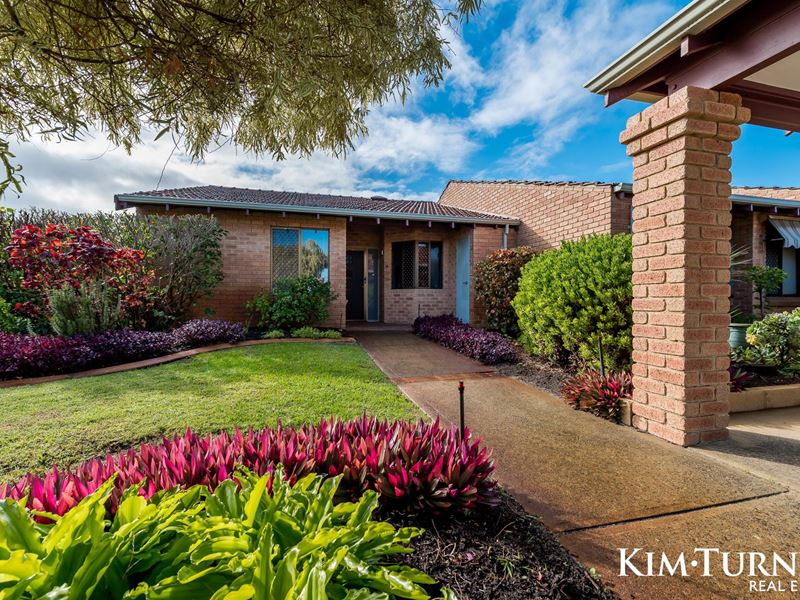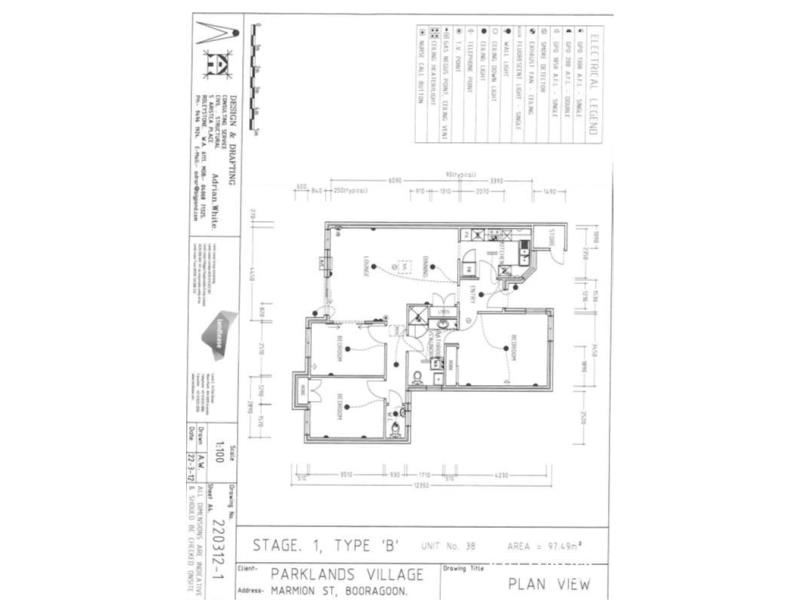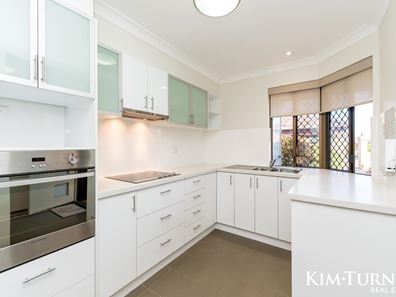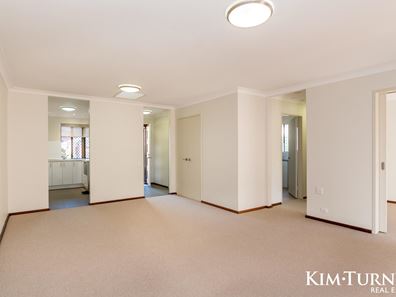The Good Life awaits
Downsizing has never looked so good. This home in the Over-55s Parklands Villa complex offers low-maintenance living and plenty of amazing extras. If you're moving from a large home on a big block, you won't miss a thing, unless you love spending weekends mowing lawns.
The full list is below, but some of the extensive facilities you can enjoy include a pool and spa, bowling green, putting green, billiard room, computer room and library. Other lifestyle benefits include yoga and tai chi classes.
There are also abundant places where you can spend a quiet moment or entertain family and friends and a well-stocked Village kiosk saves you having to pop to the shops when you're feeling peckish. It's really quite incredible.
And then there's the location. You're just minutes from Garden City in one direction and a host of extra shops and eateries in the other. LeisureFit Booragoon, sporting clubs, ovals and parks are also nearby and it's a short drive to the City, river, beach or Fremantle. Public transport is easily accessible with a bus stop on Marmion Street
The attractive home is very well-presented and sits among lovely gardens.
A carport is set at the front of the property, along with a secure store room.
Inside, the entry has access to the kitchen - which is handy for dropping off the shopping - and leads to the open-plan living/dining area, also with kitchen access.
The kitchen is superbly modern with sleek underbench and overhead storage, fridge recess and stainless-steel appliances.
The roomy living area opens to a rear terrace and walkway that leads to a shared drying courtyard.
There are three bedrooms.
The master has built-in robes and semi-ensuite access to the stylish bathroom with shower, vanity unit, toilet and laundry facilities.
Bedroom two has built-in robes, while bedroom three offers several options. It has sliding doors to the living area and could also be used as a study, additional living space or craft/hobby room.
There is also a powder room.
You really need to come and see this to believe it.
Inside
• Carpeted lounge/dining area with linen cupboard and split system airconditioning
• Tiled kitchen with stainless-steel appliances including induction cooktop, oven, range hood and dishwasher, fridge recess, and underbench and overhead storage
• Carpeted master bedroom with built-in robes and semi-ensuite access to the bathroom
• Two bedrooms. One with built-in robes. The other has sliding door access to the living area
• Bathroom with shower, vanity unit, toilet and laundry facilities
• Powder room
Outside
• Store room
• Parking for single car in a shared double carport
• Drying courtyard
The complex
• Alfresco dining area
• Bar
• Barbecue area
• Billiards tables
• Bowling green
• Café/restaurant
• Community centre/clubhouse
• Computer room/library
• Craft & hobby room
• Dining facilities
• Function room
• Gymnasium
• Hairdressing Salon/Barber
• Hobby Shed
• Kiosk
• Lounge
• Medical services
• Outdoor terrace
• Pet friendly (villas only)
• Putting green
• Social activities & clubs
• Spa
• Swimming pool
• TV/DVD room
Also there is a solar system, reverse cycle a/c and brand new quality carpets throughout!
Estimated Current: Levy $513.85 per month Rates $1433.84 p/a Water $1032.18 p/a
*Disclaimer: This document has been prepared for advertising and marketing purposes only. It is believed to be reliable and accurate, but clients must make their own independent enquiries and must rely on their own personal judgment about the information presented. Kim Turner Real Estate provides this information without any express or implied warranty as to its accuracy. Any reliance placed upon it is at the client's own risk. Kim Turner Real Estate accepts no responsibility for the results of any actions taken or reliance placed upon this document.*
Property features
-
Carports 1
-
Toilets 2
Property snapshot by reiwa.com
This property at 38/510 Marmion Street, Booragoon is a three bedroom, one bathroom 'over 55s' property sold by Kim Turner at Turner Estate Agents on 06 Dec 2022.
Looking to buy a similar property in the area? View other three bedroom properties for sale in Booragoon or see other recently sold properties in Booragoon.
Cost breakdown
-
Council rates: $1,433 / year
-
Water rates: $1,032 / year
Nearby schools
Booragoon overview
Booragoon is an established suburb with commercial areas located centrally within the City of Melville. Booragoon's development occurred between the 1960s and the early 1980s with a slight population decrease between 1991 and 2006, followed by another increase between 2006 and 2011.
Life in Booragoon
Characterised by its mix of parks, reserves, property and commercial sectors, Booragoon is a suburb with plenty of diversity on offer. Garden City Shopping Centre is the most notable commercial feature and one of the largest shopping centres within the Perth metropolitan area. In addition to the main shopping establishment, Garden City houses a cinema, public library, Melville City Council office and a major regional bus station. Other features in Booragoon are Melville Aquatic Fitness Centre, Booragoon Lake Reserve and local school, Booragoon Primary School.
Booragoon quick stats
Contact the agent
Mortgage calculator
Your approximate repayments would be





