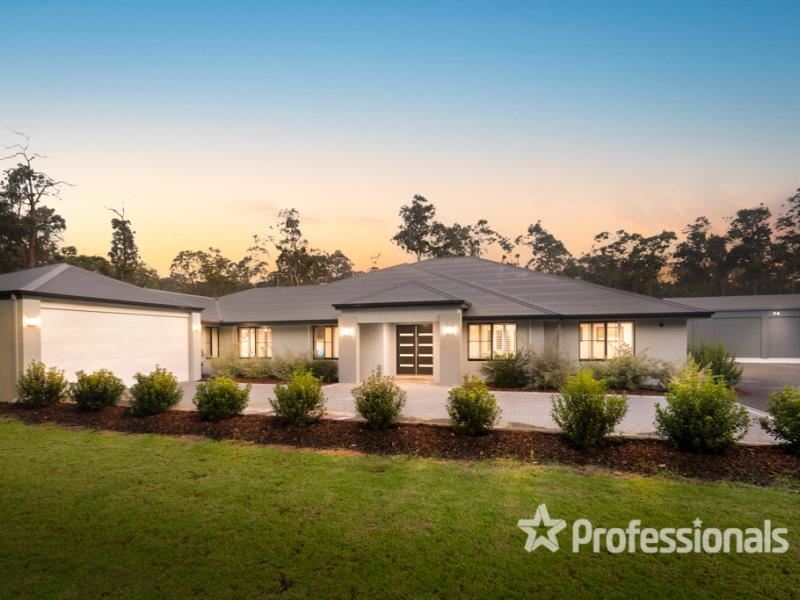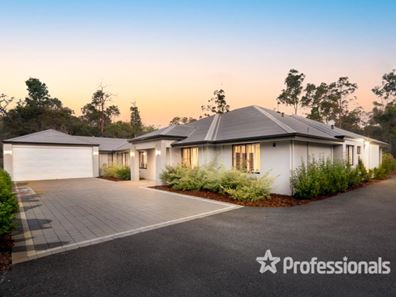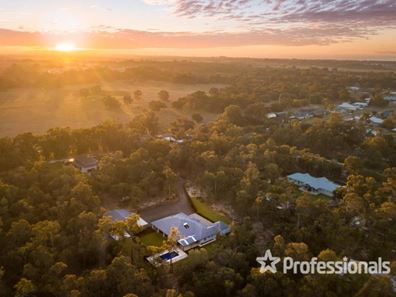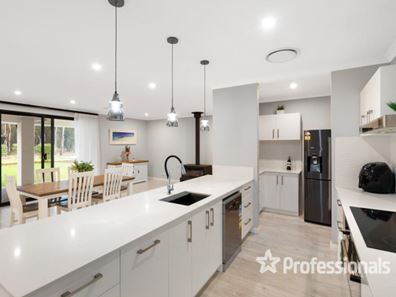Escape to the Country
Stunning 5 bedroom & 2 bathroom home built in 2019 located on a beautiful, tree-covered block of 3.41acres (approx) in the sought-after Woods Estate. Just a short drive to all the facilities of Vasse Village & conveniently located at the gateway of the South West, with access roads that will take you through to Dunsborough & Margaret River. The beach & central Busselton are within easy travel distance, yet you still have the feeling of your own rural hideaway.
Nominated for HIA Housing Award & completely finished with no work to do. Has all the creature comforts you need including high ceilings, stone bench tops, dishwasher, wood fire, reverse-cycle ducted air conditioner, shutters & spa bath. Heaps of storage including scullery & your dream laundry. Beautifully landscaped lawns & gardens serviced by bore/reticulation. Heated below-ground pool, outdoor kitchen alfresco area, 10m x 12m (approx) 3 bay extra height workshop & electronic gate.
FEATURES
• 2019 built & nominated for HIA Housing Award
• Town Water connected
• Bio Septic System
• Brick & colorbond construction with acrylic render
• Land size of 1.38Ha (3.41 acres approx)
• Reverse cycle, ducted air-conditioning with sensors & touch pad
• LED down lights throughout
• Neutral, contemporary colours
• Double-entry hall with feature doors & coffered ceiling
• Skirting boards
• Timber shutters
• Cosy wood fire for the perfect winter ambience
LIVING & ENTERTAINING
Large open plan living, dining & games area offering...
• Plank flooring
• 31C ceiling
• Quality window treatments
• Gas bayonet point
• Wood fire
• Ceiling fans
Activity area hosts...
• Plank flooring
• Downlights
Theatre room features...
• Downlights
• Carpeted flooring
• Timber shutters
KITCHEN
• Galley-style with generous bench space & soft close cupboards & drawers
• Light fittings over sink
• Overhead cupboards
• Tiled splash back
• Stone bench tops
• Dishwasher
• 900mm Electrolux pyrolytic electric oven
• 900mm Electrolux 4 burner induction electric hot plates
• 900mm Electrolux stainless steel range hood
• Large walk-in pantry
• Plank flooring
Perfect scullery features...
• Stone bench tops
• Soft closing cupboards & drawers
• Overhead cupboards
• Tiled splash back
MASTER BEDROOM
• Large walk-in robe with shelves & rails
• Sliding door to alfresco, overlooking bushland
• Carpeted flooring
• Vertical blinds
• Ceiling fan
ENSUITE
• Corner spa bath
• Double vanity with stone bench tops
• Spacious shower with glass screen
• Separate WC
• Timber shutters
MINOR BEDROOMS
• All large in size
• Double built-in in robes with mirrored sliders
• Carpeted flooring
• Timber shutters
• Ceiling fans
BATHROOM & POWDER ROOM:
• Freestanding bath
• Glass shower screen
• Double vanity with stone bench tops
• Separate WC & basin to powder room
LAUNDRY & STORAGE
• Stone bench tops
• Ample cupboard space
• 4 sliding door linen closet with built-in shelving
• Extra double-sized linen closet with sliding doors
OUTDOORS
• Twin panel, 300L solar hot water system
• 19m alfresco (UMR) with ceiling fans, facing bushland
• Double garage with extra height sectional door
• Triple bay, colorbond workshop of 10m x 12m (approx) with power, extra height & heavy-duty cabling (for future solar panels)
• Additional lean to & Hardstand
• Huge colorbond gabled patio with outdoor kitchen
• Below-ground salt waterpool with electric heater
• 650m2 (approx) driveway/hardstand with gravel road base underlay & sealed with two coat, blue metal-based stone; dust-free & able to handle traffic from cars to trucks... even the kids, bikes & skateboards!
• Artificial lawn area
• Fully-established turf & gardens, including chook pen
• Bore/Reticulation
• Twin, sealed driveway to garage
• Electronic Gate
• Trees are abundant on this fantastic lot!
This home demands your inspection. Save time, effort & money; all the hard work has been done. A fantastic residence that will delight you & your family for years to come.
Escape the rat race & book an inspection today. Contact exclusive Selling Agent Martin Puff on 0412 098 913.
Property features
-
Air conditioned
-
Garages 5
-
Toilets 2
Property snapshot by reiwa.com
This property at 37 Spoonbill Road, Vasse is a five bedroom, two bathroom house sold by Martin Puff at Professionals South West on 04 Jun 2021.
Looking to buy a similar property in the area? View other five bedroom properties for sale in Vasse or see other recently sold properties in Vasse.
Nearby schools
Vasse overview
he townsite of Vasse is located in the south west, 240 kilometres south southwest of Perth and 11 kilometres south west of Busselton. The townsite is named after the nearby Vasse River and Vasse Estuary, both of which are named after a French seaman, Thomas Timothee Vasse who was believed to have drowned here in June 1801. Vasse was a helmsman on the Naturaliste, a ship which was part of a French scientific expedition to Australia in 1801-03. He was washed overboard and lost, and the river was consequently named in his honour. In 1838, G.F. Moore interviewed the aboriginals about Vasse and noted in his diary that Vasse had not been drowned but died later from anxiety, exposure and poor diet.
Vasse townsite was formerly part of the Busselton Commonage reserve, an area set aside in 1879 for the common use of Busselton residents. In 1898 the land was inspected by the Department of Agriculture, and was proposed as suitable for subdivision into five and 10 acre blocks for dairying in support of the soon to open Busselton butter factory. The good land in the area was swamp land, and release of lots was delayed pending drainage. When subdivision was finalised in 1906, the surveyor suggested the area be named Vasse after the river, and the townsite of Vasse was then gazetted in 1907. The townsite is very elongated and covers three separate areas. Vasse Siding on the Busselton-Margaret River Railway was named in 1923.




