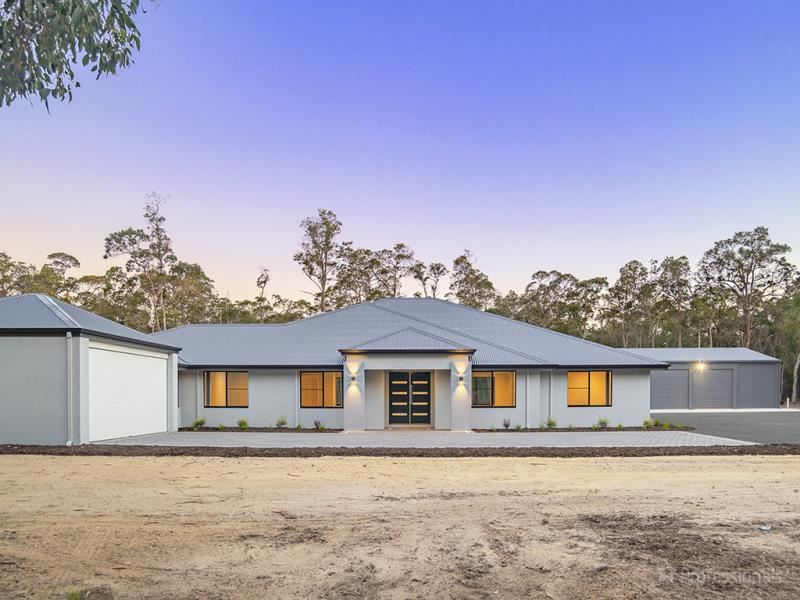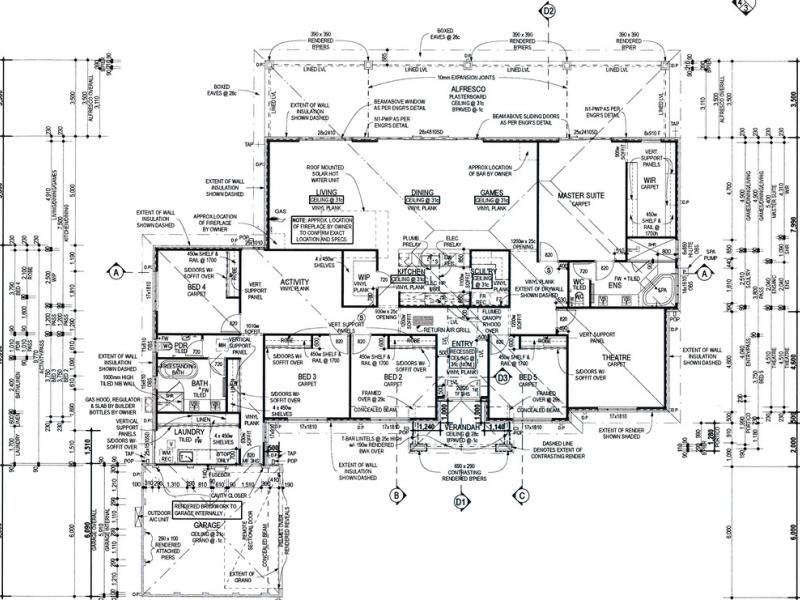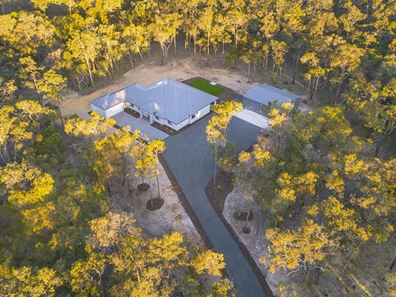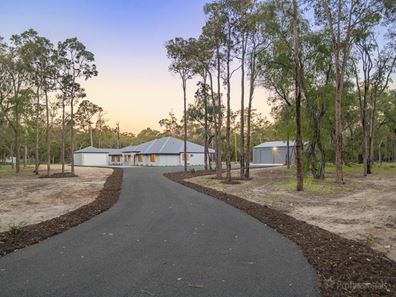Peaceful, Tranquil Location
Forget about the time delays and hassles of building!
** Nominated for Master Builder Awards Best Contract Home $400,000-$450,000 Category **
Newly completed and never been lived in residence situated in bushland within the highly rated Woods Estate. Beautiful treed block of 1.38HA (3.41 acres approx.), positioned just a short drive to all the facilities of Vasse Village. Conveniently located at the gateway of the South West, with access roads that will take you through to Dunsborough and Margaret River. The beach and central Busselton are within easy travel distance, yet you still have the feeling of your own rural hideaway. This is a reluctant sale, owner built his forever home but has now relocated interstate due to Career Advancement.
Tucked away back from the road, with sealed bitumen drive with power provision for electric gate, this home allows you to enjoy breathing space and ensures your privacy. Ideal for families, this modern 400m2 contemporary design boasts 5 bedrooms, 2 bathrooms, theatre room, large open plan living dining and games area, dream kitchen, scullery and activity room. The massive alfresco (positioned under the main roof) offers beautiful views of the woodland, just perfect for entertaining.
Plenty of extra features including reverse cycle ducted air conditioning, stone bench tops, 31 course high ceilings and spa bath in ensuite.
Large 3 bay shed with remote control doors ensures there is plenty of room to store all your toys.
FEATURES:
- 2019 built
- Brick and colorbond construction with acrylic render
- Land size of 1.38HA (3.41 acres approx.)
- Reverse cycle air-conditioning with sensors and touch pad
- LED down lights throughout
- Neutral, modern, contemporary colours
- Double entry hall with feature doors and coffered ceiling
LIVING:
- Large open plan living, dining and games area offering;
* Plank flooring
* 31C ceiling
* Vertical blinds
* Gas bayonet point
- Activity area with;
* Plank flooring
* Downlights
- Theatre room with;
* Downlights
* Carpet
* Vertical blinds
KITCHEN:
- Galley style with generous bench space and soft close cupboards and drawers
- Overhead cupboards
- Tiled splash back
- Black Essa stone bench tops
- Fisher and Paykel double drawer dishwasher
- 900mm Electrolux pyrolytic electric oven
- 900mm Electrolux 4 burner induction electric hot plates
- 900mm Electrulux stainless steel range hood
- Large walk-in pantry
- Plank flooring
SCULLERY:
- Black Essa stone bench tops
- Soft closing cupboards and drawers
- Overhead cupboards
- Tiled splash back
MASTER BEDROOM:
- Large walk-in robe with shelves and rails
- Sliding door to alfresco, overlooking bushland
- Carpet
- Vertical blinds
ENSUITE:
- Corner spa bath
- Double vanity with stone bench tops
- Spacious shower with glass screen
- Separate WC
MINOR BEDROOMS:
- All large in size
- Double built-in in robes with mirrored sliders
- Carpets
- Vertical blinds
BATHROOM and POWDER ROOM:
- Freestanding bath
- Glass shower screen
- Double vanity with stone benchtops
- Separate WC and basin to powder room
LAUNDRY and STORAGE:
- Stone bench tops
- Ample cupboard space
- 4 sliding door linen closet with built-in shelving
- Extra double sized linen closet with sliding doors
EXTERNAL:
- Twine panel, 300L solar hot water system
- 19m alfresco (UMR) with ceiling fans, facing bushland
- Double garage with extra height sectional door
- Triple bay, colorbond workshop of 10m x 12m (approx.) with power, extra height and heavy duty cabling (for future solar panels)
- 650m2 approx. of driveway/hardstand with gravel road base underlay and sealed with two coat blue metal based stone. Dust free and able to handle traffic from cars to trucks, even the kids bikes and skateboards. Conduits placed under drive for future lighting or reticulation.
- Artificial lawn area
- Gardens beds reticulated via mains
- Bore spear installed for future irrigation
- Access gate with power provision for future electric gates
- Twin sealed driveway
- Treed block
Plenty of ability to add to existing features and customise your own landscaping.
This home demands your inspection. Save time, effort and money - All the hard work has been done.
To view this property, please contact me today your exclusive Sales Professional.
Property features
-
Air conditioned
-
Garages 5
-
Toilets 2
-
Lounge
Property snapshot by reiwa.com
This property at 37 Spoonbill Road, Vasse is a five bedroom, two bathroom house sold by Martin Puff at Professionals South West on 17 Feb 2020.
Looking to buy a similar property in the area? View other five bedroom properties for sale in Vasse or see other recently sold properties in Vasse.
Nearby schools
Vasse overview
he townsite of Vasse is located in the south west, 240 kilometres south southwest of Perth and 11 kilometres south west of Busselton. The townsite is named after the nearby Vasse River and Vasse Estuary, both of which are named after a French seaman, Thomas Timothee Vasse who was believed to have drowned here in June 1801. Vasse was a helmsman on the Naturaliste, a ship which was part of a French scientific expedition to Australia in 1801-03. He was washed overboard and lost, and the river was consequently named in his honour. In 1838, G.F. Moore interviewed the aboriginals about Vasse and noted in his diary that Vasse had not been drowned but died later from anxiety, exposure and poor diet.
Vasse townsite was formerly part of the Busselton Commonage reserve, an area set aside in 1879 for the common use of Busselton residents. In 1898 the land was inspected by the Department of Agriculture, and was proposed as suitable for subdivision into five and 10 acre blocks for dairying in support of the soon to open Busselton butter factory. The good land in the area was swamp land, and release of lots was delayed pending drainage. When subdivision was finalised in 1906, the surveyor suggested the area be named Vasse after the river, and the townsite of Vasse was then gazetted in 1907. The townsite is very elongated and covers three separate areas. Vasse Siding on the Busselton-Margaret River Railway was named in 1923.




