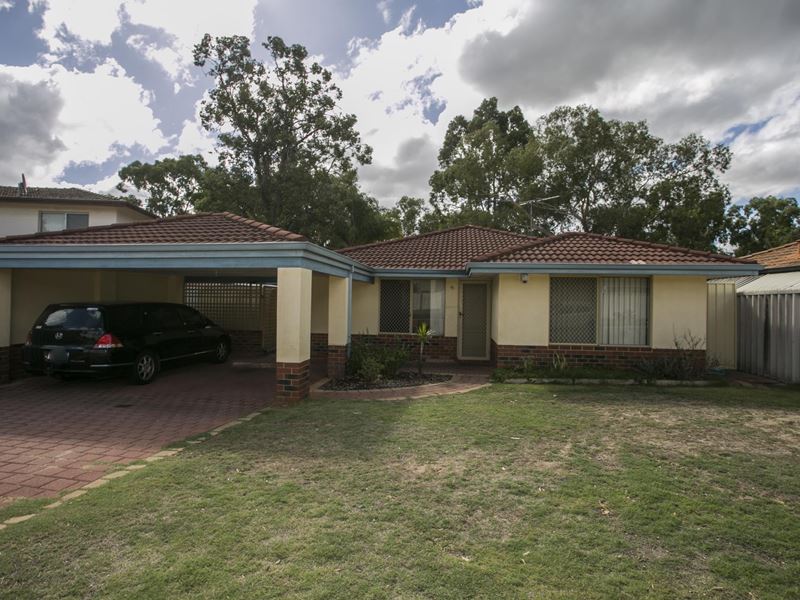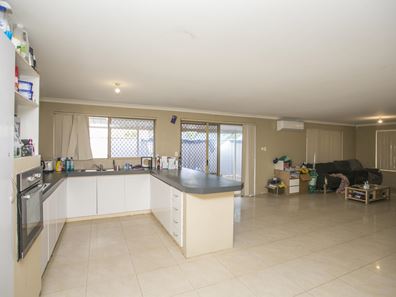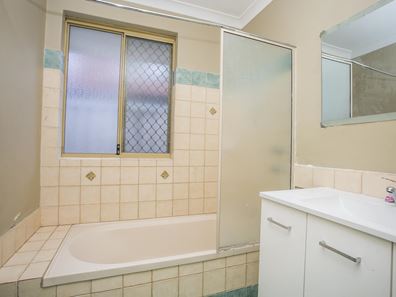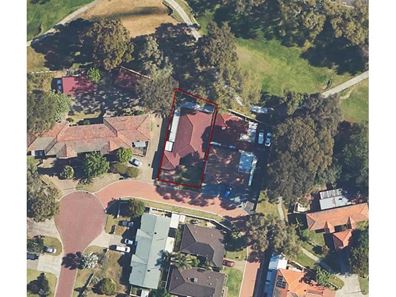Sprawling Home with Large Living Spaces and Double Carport
Welcome to this sprawling four-bedroom, two-bathroom home, built originally in 2001 and placed on a good sized 459 square metre block. The home itself has approximately 157 square metres of floor space and is brimming with good features, such as a large double car carport, attractive tiled flooring throughout the entire home, a landscaped entertaining area out the back, large windows and open plan design in the main kitchen and living area. This property is currently tenanted until July at $420 per week, meaning it's well suited for a patient owner-occupier and also the investor seeking rental income from day one. Don't miss out!
Property Highlights:
- Large 459 square metres block
- 4x2 home built in 2001, approximately 157 square metres of floor space
- Double car carport
- Attractive tiled flooring throughout
- Large bedrooms and windows
- Split cycle air conditioning in main living space
- Gas stovetop in kitchen
- Theatre/activity room at front of home
Drive up to the front of this property and admire the large front-yard with grass, a driveway wide enough for two cars and a double carport that's built under the same roof structure as the main home. Stylish light cream plaster is contrasted against red bricks and light green guttering, making for an attractive home. There's also security screens to the front windows and door. Access to the backyard is provided via a side gate walking through the carport.
Step inside the home and enjoy modern tiling spanning the entire floor of the home. Light cream colouring matches the paintwork, and large windows throughout help draw plenty of natural light inside. Walk through to the main living space - it's huge! Open plan design here means that you can set up your dining, entertainment and living areas however you'd like. Running around the edge of the room are large windows (with vertical blinds and security screens) that help make the space feel vibrant and warm. There's a sliding door for access to the backyard, and a wall mounted split cycle air conditioning unit.
The kitchen itself features a long U-shaped benchtop with plenty of cupboards underneath. The gas oven is built in, with a dedicated microwave spot above. Underneath the kitchen window (facing towards the backyard) is a double sink. The benchtop is a deep blue colour, and features a built in 600mm wide four-burner gas stovetop, with an exhaust fan in the ceiling above, as well as an earthy-cream coloured tile splashback that runs around the edge of the bench itself. Next to the full height kitchen pantry is a dedicated fridge nook, and the benchtop itself is placed well to be used as a breakfast bar!
The master bedroom is spacious and enjoys tile flooring, a large window, ensuite bathroom and a built in robe to help out with storage. The ensuite bathroom is bright and welcoming with a lovely blue tile theme. There's a toilet, and a vanity with mirror, as well as a shower. The floor here is an exciting ocean blue colour, and there's also lovely sea-themed feature tiling in the shower and above the vanity cupboards. Secondary bedrooms all feature tiled flooring, and windows with security screens. The family bathroom has a modern vanity and mirror, as well as a combined bath/shower unit. There's cream tiling here and also a frosted glass window with security screen.
The backyard is landscaped, with brick paving and steel patio running around the home. Dedicated garden beds are a good spot to grow some lovely plants, and there's a garden shed to store tools and equipment. An outdoor barbecue is looking forward to being restored to former entertaining glory!
This home is tucked away at the rear of a loop, minimising through traffic. The home backs on to Tressider Park meaning less neighbours than normal! Public transport is available along Lord St and Morley Drive East. Commuting is simple, with a central location between Tonkin Highway, Reid Highway and Great Eastern Highway, all readily accessible. Nearby shopping destinations include Altone Park Shopping Centre, Kiara Shopping Centre and Bassendean Shopping Centre. Some schools close to the home are Lockridge Primary School, Eden Hill Primary School, East Beechboro Primary School, and Caversham Valley Primary School.
Don't miss out on this exciting home!
Property features
-
Air conditioned
-
Carports 2
-
Toilets 2
-
Floor area 157m2
-
Lounge
Property snapshot by reiwa.com
This property at 37 Bates Loop, Lockridge is a four bedroom, two bathroom house sold by Adam Bettison at HouseSmart Real Estate Pty Ltd on 28 Jun 2022.
Looking to buy a similar property in the area? View other four bedroom properties for sale in Lockridge or see other recently sold properties in Lockridge.
Nearby schools
Lockridge overview
The suburb of Lockridge derives its name from a Swan valley property owned by the Hamersley family. The Hamersley's, a prominent colonial family owned a number of properties, and resided at Pyrton in what is now Eden Hill. Part of the Lockridge land became Pyrton Estate which the government developed for soldier settlement in the 1920's. The residential development in Lockridge was commenced by the State Housing Commission in 1969 when it purchased 240 acres for the purpose.
Life in Lockridge
Lockridge is in the City of Swan local government area. Local amenities include Rosher Park, Kiara College and Lockridge Primary School, and the Alice Daveron Community Centre.





