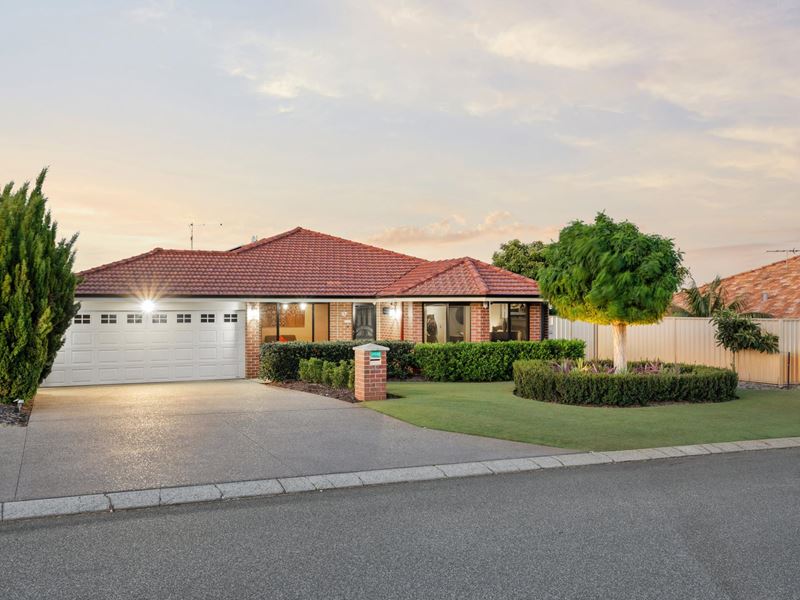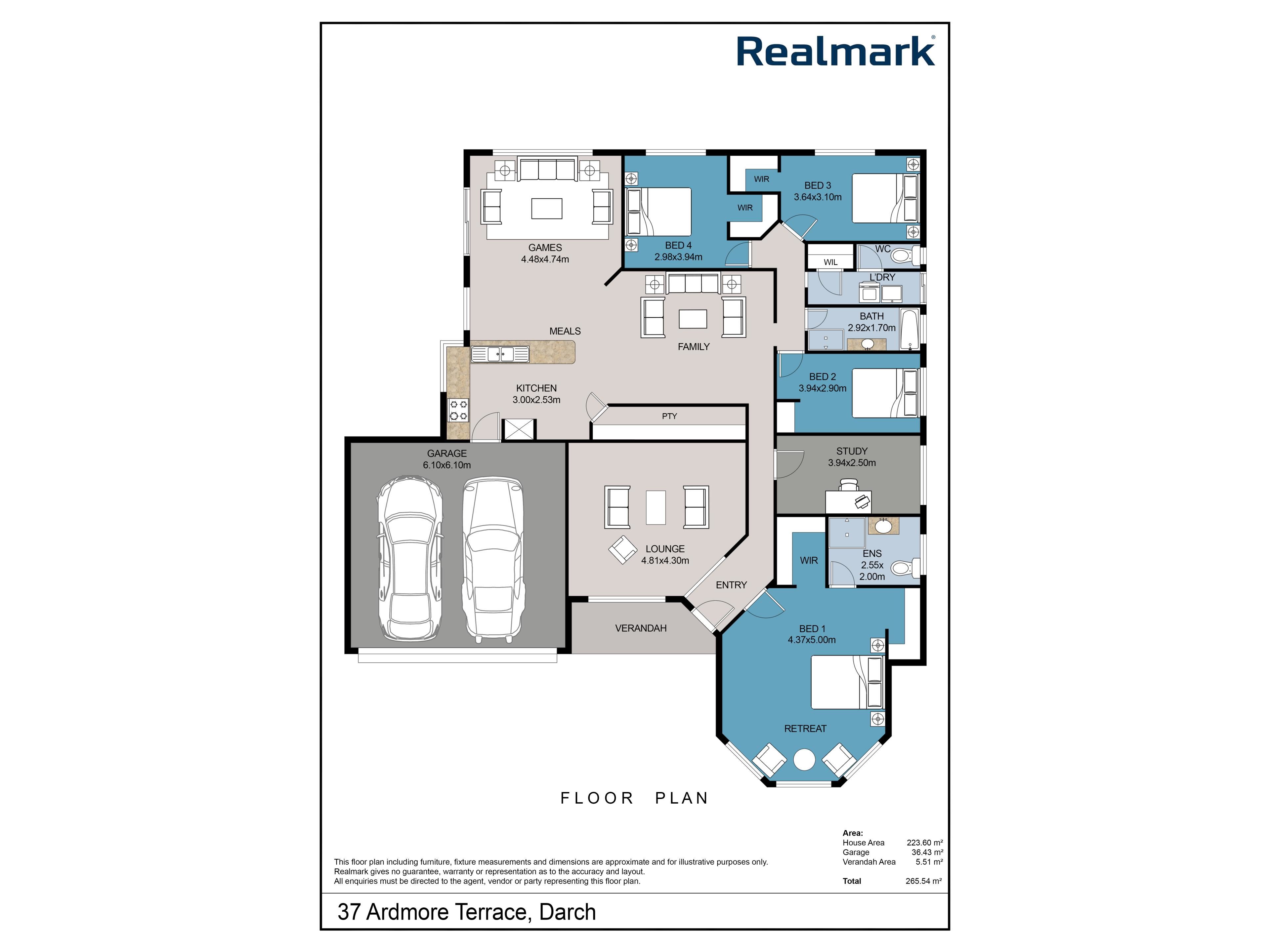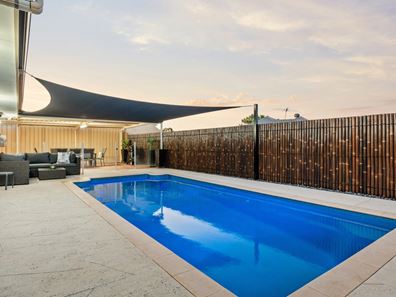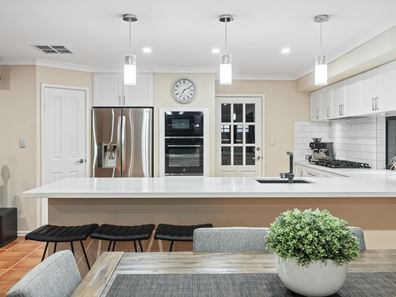UNDER OFFER BY THE LOVELL TEAM!
Congratulations to our very valued sellers - and also to our very lucky buyers on securing this beautiful home! :)
What we love:
The excellent, family-designed layout that flows through a versatile & large-scale floor plan, and the practical way in which it facilitates easy, day-to-day living and indoor-outdoor enjoyment.
We love the quality build with a long list of impressive inclusions, modern renovations, the GIGANTIC walk-in pantry, and the three large, separately zoned living areas flowing out to an epic alfresco and a sparkling, in-ground swimming pool! Rest assured, this home is made for Perth’s endless summers!
What to know:
Perfectly positioned in this ever-desirable Ashdale Gardens Estate location; just moments on foot to lush Monaghan Park, Darch Plaza, Ashdale Primary, Ashdale Secondary College and the renowned Kingsway Christian College.
A welcoming wide entry hallway, newly installed reverse cycle air conditioning (with warranty), plush carpets, sleek renovated kitchen and fully-tiled bathrooms, a double remote garage, solar pool heating and a HUGE 22 Panel Solar System!
Accommodation includes four oversized bedrooms - three with WALK IN ROBES - PLUS a versatile 5th bedroom or study (with door). The impressive master suite boasts a bay window retreat, his-and-hers walk in robes and a sleek contemporary renovated ensuite bathroom.
The stunning chef's kitchen is newly modernised boasting sleek stone benchtops, a 900mm gas cooktop & rangehood, a wall oven and microwave duo, integrated dishwasher and a SIMPLY MASSIVE walk-in pantry! And for living spaces there are 3 generously proportioned zones - a spacious front lounge room, an open plan family dining and living room and an adjoining games room - all overlooking the large covered alfresco entertaining and sparkling heated swimming pool.
AT A GLANCE:
- 643sqm (approx) block - super easy-care, extensively paved & artificial lawn
- Immaculate resort-style family entertainer
- In-ground solar-heated swimming pool
- Idyllic ‘Ashdale Gardens’ location, within moments to Monaghan Park
- HUGE 22 Panel solar system & solar pool heating
- Newly installed Fujitsu ducted reverse cycle air con (still under warranty)
- Double remote garage with internal storage & shopper’s entry
- Four oversized bedrooms - 3 with walk-in robes
- Versatile 5th bedroom or study (has a door)
- Impressive master suite with retreat space, his & hers walk-in robes & stylish ensuite
- Family bathroom with bath, shower & separate toilet
- Large laundry with great storage & walk-in linen
- Renovated chef’s kitchen: 900mm gas cooktop & rangehood, wall oven combination, integrated dishwasher, huge walk-in pantry, great storage and large stone benches
3 LIVING ZONES:
- Large rear games room
- Front lounge room
- Open-plan living and dining zone
OUTDOOR:
- Huge undercover alfresco under a full-length Colorbond patio
- Second full-length Colorbond patio to other side of the home
- In-ground swimming pool with solar pool heating & pool blanket
- Liquid limestone paved pool area with shade sail, bamboo wall & glass pool fencing
- Gated side access
- Garden shed
- Fully reticulated front garden beds and artificial lawn
- High Colorbond fencing
PLEASE NOTE:
** Every precaution has been taken to establish the accuracy of the above information but does not constitute any representation by the vendor or agent. Interested parties are encouraged to carry out their own due diligence in respect of this property prior to putting in an offer.
Property features
-
Garages 2
Property snapshot by reiwa.com
This property at 37 Ardmore Terrace, Darch is a five bedroom, two bathroom house sold by Chris & Jai Lovell at Haiven Property on 18 Jan 2024.
Looking to buy a similar property in the area? View other five bedroom properties for sale in Darch or see other recently sold properties in Darch.
Nearby schools
Darch overview
Are you interested in buying, renting or investing in Darch? Here at REIWA, we recognise that choosing the right suburb is not an easy choice.
To provide an understanding of the kind of lifestyle Darch offers, we've collated all the relevant market information, key facts, demographics and statistics to help you make a confident and informed decision.
Our interactive map allows you to delve deeper into this suburb and locate points of interest like transport, schools and amenities. You can also see median and current sales prices for houses and units, as well as sales activity and growth rates.





